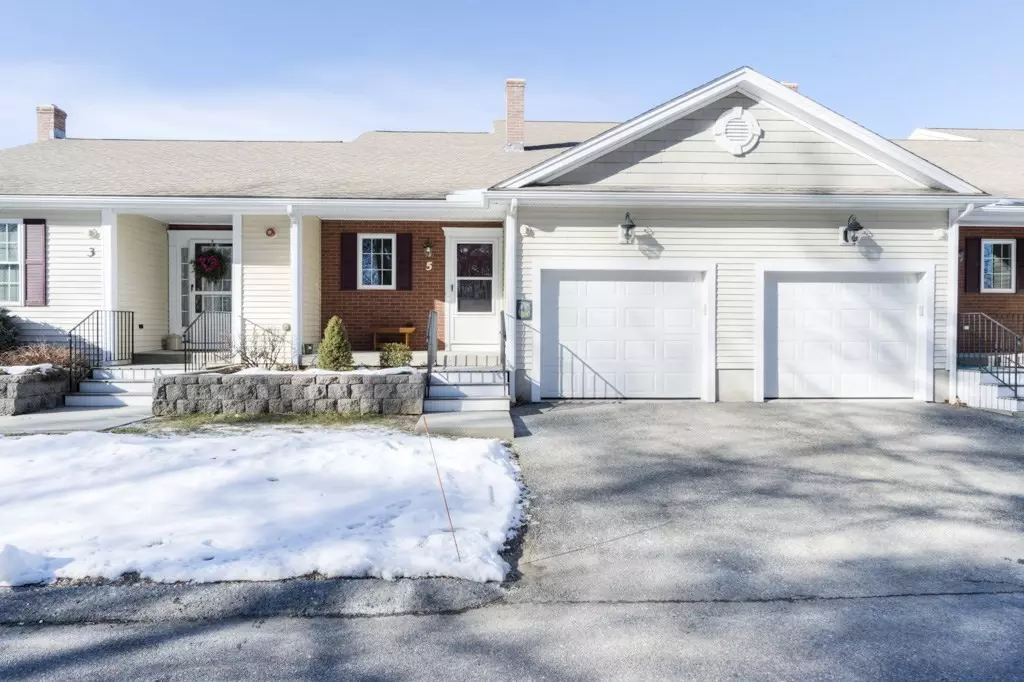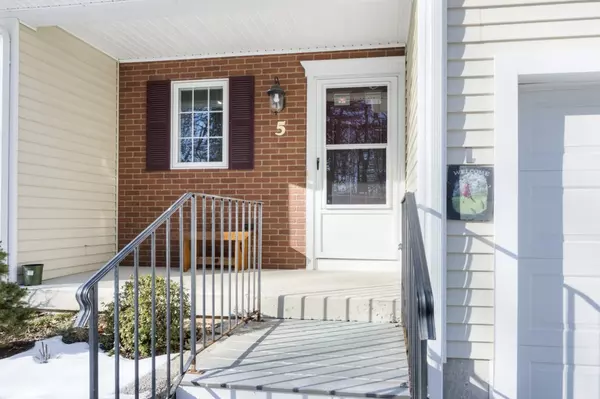$310,000
$309,900
For more information regarding the value of a property, please contact us for a free consultation.
5 Maple Brook Dr #5 Rutland, MA 01543
2 Beds
1 Bath
1,104 SqFt
Key Details
Sold Price $310,000
Property Type Condo
Sub Type Condominium
Listing Status Sold
Purchase Type For Sale
Square Footage 1,104 sqft
Price per Sqft $280
MLS Listing ID 73091646
Sold Date 04/28/23
Bedrooms 2
Full Baths 1
HOA Fees $375/mo
HOA Y/N true
Year Built 2006
Annual Tax Amount $3,246
Tax Year 2022
Property Sub-Type Condominium
Property Description
Welcome to Maple Brook Condominiums!...A 55+ community in the town of Rutland! Small, quiet complex close to town center. These units don't come up often...so DON'T MISS OUT!! This 2 bedroom condo features a large kitchen with plenty of cabinet space and separate dining area off. Sun-filled living room has vaulted ceiling w/skylight and slider to back patio area to enjoy your morning coffee, place your grill and tend to your garden beds. Completing the 1st level is the main bedroom, bathroom w/double vanity and laundry area. On the second level is another bedroom, spacious, great for guests and/or an office. A full unfinished basement add to the additional living area possibilities, w/separate workshop area and a walkout. Central Air. Hardwood floors. One car garage.
Location
State MA
County Worcester
Zoning Res
Direction Main to Maple Ave to Maple Brook Dr.
Rooms
Basement Y
Primary Bedroom Level First
Interior
Heating Forced Air, Oil
Cooling Central Air
Flooring Wood, Carpet
Appliance Disposal, Microwave, Washer, Dryer
Laundry First Floor
Exterior
Garage Spaces 1.0
Community Features Adult Community
Roof Type Shingle
Total Parking Spaces 1
Garage Yes
Building
Story 3
Sewer Public Sewer
Water Public
Others
Pets Allowed Yes w/ Restrictions
Senior Community true
Read Less
Want to know what your home might be worth? Contact us for a FREE valuation!

Our team is ready to help you sell your home for the highest possible price ASAP
Bought with Thomas W. Davis • Rick McPhee Real Estate
GET MORE INFORMATION





