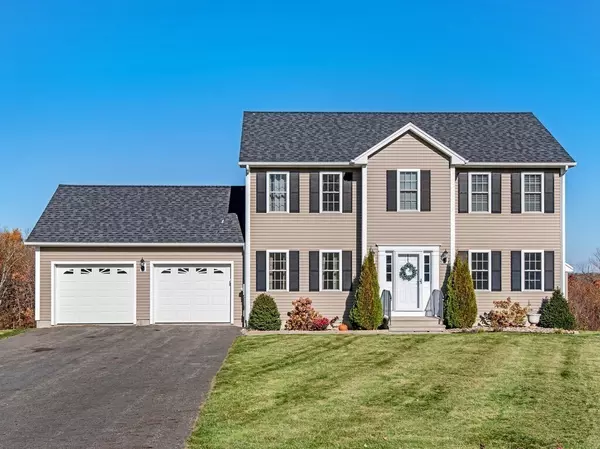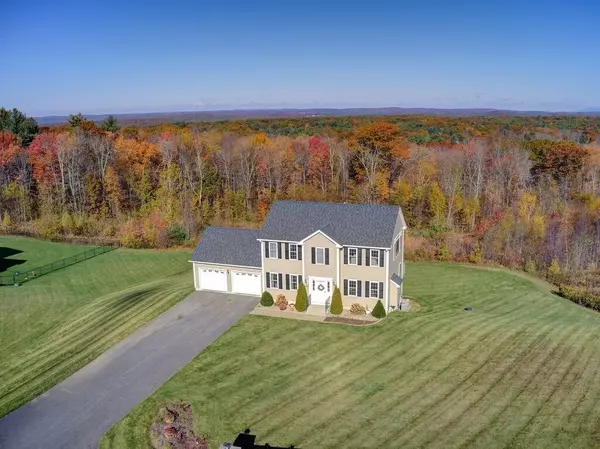$565,000
$549,000
2.9%For more information regarding the value of a property, please contact us for a free consultation.
95 A Campbell St Rutland, MA 01543
3 Beds
2.5 Baths
1,768 SqFt
Key Details
Sold Price $565,000
Property Type Single Family Home
Sub Type Single Family Residence
Listing Status Sold
Purchase Type For Sale
Square Footage 1,768 sqft
Price per Sqft $319
MLS Listing ID 73064004
Sold Date 03/31/23
Style Colonial
Bedrooms 3
Full Baths 2
Half Baths 1
Year Built 2016
Annual Tax Amount $5,757
Tax Year 2022
Lot Size 1.880 Acres
Acres 1.88
Property Sub-Type Single Family Residence
Property Description
Prepare to be amazed by this upscale, custom Colonial in Mountain View Estates! This home sits beautifully in a peaceful, tranquil setting on 1.88 acres with gorgeous views of Wachusett Mountain. The home is located on a quiet dead end street & offers privacy in a neighborhood setting. Kitchen has granite counter tops, SS appliances, tile backsplash & double oven. It opens to a newly updated living room complete w/ gas fireplace, hardwood flooring, custom mantel & lighting, as well as a sound proof ship lap ceiling with LED lighting! Dining room, laundry and a newly updated oak staircase round out the 1st FL. Amazing Master suite highlights the breathtaking view of the mountain with a custom picture window. Master also has walk in closet, reading nook, hardwood flooring & impressive bath w/ tiled shower. Additional 2 bedrooms are spacious & bright. Home has central air, irrigation, & is better than new! It's completely turn key & it's ready for you to call home!
Location
State MA
County Worcester
Zoning Res
Direction Mountain View Estates off of Campbell St, enter to 95A on the left entrance/dead end
Rooms
Basement Full
Interior
Heating Forced Air, Propane
Cooling Central Air
Flooring Wood, Tile
Fireplaces Number 1
Appliance Range, Dishwasher, Refrigerator, Utility Connections for Gas Range, Utility Connections for Electric Range, Utility Connections for Gas Dryer
Laundry Washer Hookup
Exterior
Garage Spaces 2.0
Community Features Pool, Tennis Court(s), Public School
Utilities Available for Gas Range, for Electric Range, for Gas Dryer, Washer Hookup
View Y/N Yes
View Scenic View(s)
Roof Type Shingle
Total Parking Spaces 4
Garage Yes
Building
Lot Description Cleared
Foundation Concrete Perimeter
Sewer Private Sewer
Water Private
Architectural Style Colonial
Read Less
Want to know what your home might be worth? Contact us for a FREE valuation!

Our team is ready to help you sell your home for the highest possible price ASAP
Bought with Crystal Silva • Milestone Realty, Inc.
GET MORE INFORMATION





