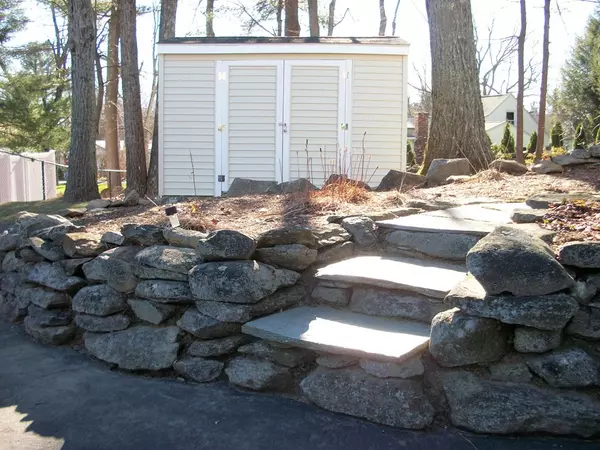$395,000
$390,000
1.3%For more information regarding the value of a property, please contact us for a free consultation.
3 Juniper Lane Rutland, MA 01543
3 Beds
2 Baths
1,436 SqFt
Key Details
Sold Price $395,000
Property Type Single Family Home
Sub Type Single Family Residence
Listing Status Sold
Purchase Type For Sale
Square Footage 1,436 sqft
Price per Sqft $275
MLS Listing ID 73070408
Sold Date 02/21/23
Style Ranch
Bedrooms 3
Full Baths 2
HOA Y/N false
Year Built 1968
Annual Tax Amount $4,262
Tax Year 2023
Property Sub-Type Single Family Residence
Property Description
Picture perfect inside & out! Lovingly maintained home that has been updated over the years in a fabulous neighborhood setting just over the Holden Line. Showings start 1/15 Sunday 12-2pm. 3 bedroom ranch loaded with sparkling hardwood floors, recessed lights, updated kitchen, dinnette area, crown molding, chair rails, wainscotting, updated bathrooms, finished lower level WITH A SAUNA! Sooo many updates have been done you just need to unpack and enjoy. Young roof, vinyl siding, recent tankless water heater, replacement windows, insulation in attic, remodeled kit & baths, lush landscaping with perrenial gardens, huge party deck, and if you like the outdoors it's just minutes to the Rail Trail, Alta Vista (Milk Room Brewery) and the Buffalo Farm.
Location
State MA
County Worcester
Zoning res
Direction Just over the Holden Line
Rooms
Family Room Bathroom - Full, Closet/Cabinets - Custom Built, Flooring - Wall to Wall Carpet, Open Floorplan, Recessed Lighting, Storage
Basement Full, Partially Finished
Primary Bedroom Level First
Kitchen Flooring - Vinyl, Dining Area, Countertops - Stone/Granite/Solid, Countertops - Upgraded, Cabinets - Upgraded, Chair Rail, Recessed Lighting, Remodeled, Crown Molding
Interior
Interior Features Steam / Sauna, Sauna/Steam/Hot Tub
Heating Baseboard, Oil
Cooling None
Flooring Tile, Vinyl, Hardwood
Fireplaces Number 2
Fireplaces Type Living Room
Appliance Range, Dishwasher, Refrigerator
Laundry In Basement
Exterior
Exterior Feature Rain Gutters, Storage
Garage Spaces 1.0
Community Features Park, Walk/Jog Trails, Golf, Bike Path, Conservation Area, Highway Access, House of Worship, Public School
Roof Type Shingle
Total Parking Spaces 6
Garage Yes
Building
Foundation Concrete Perimeter
Sewer Public Sewer
Water Public
Architectural Style Ranch
Read Less
Want to know what your home might be worth? Contact us for a FREE valuation!

Our team is ready to help you sell your home for the highest possible price ASAP
Bought with Yana Ellowitz • Lamacchia Realty, Inc.
GET MORE INFORMATION





