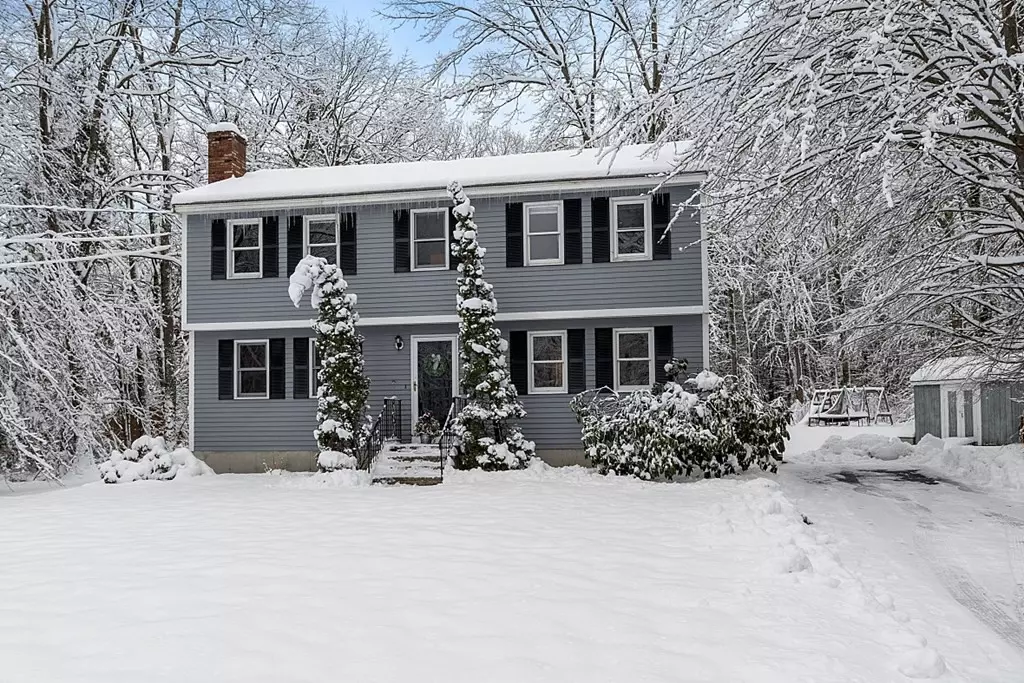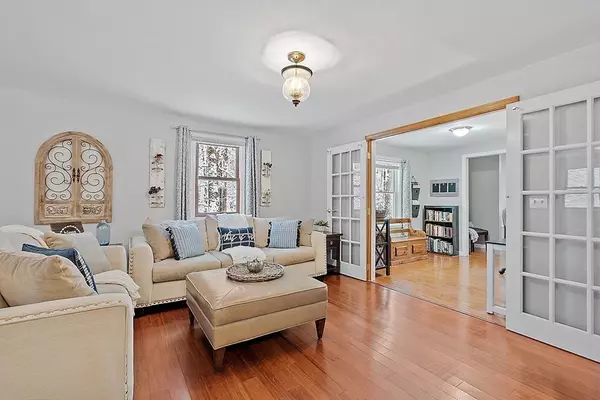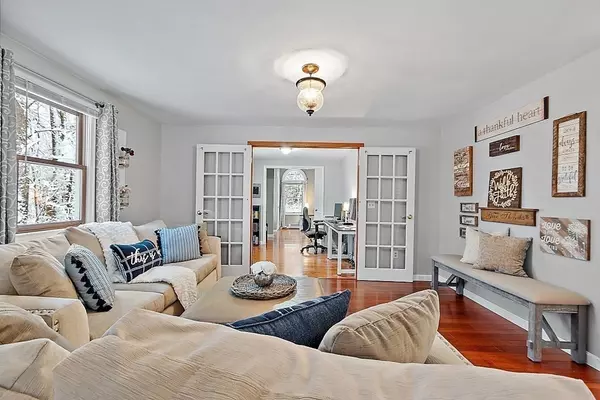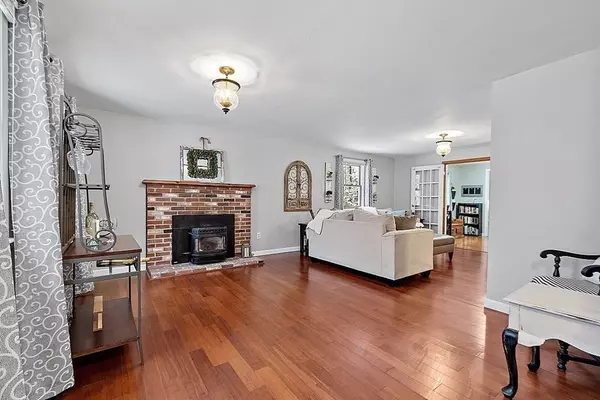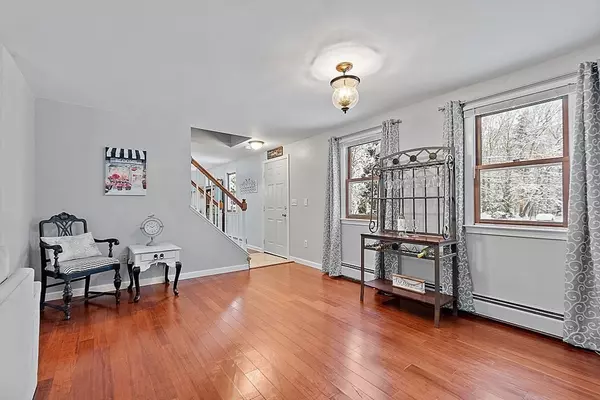$400,000
$364,900
9.6%For more information regarding the value of a property, please contact us for a free consultation.
55 Converse Dr Winchendon, MA 01475
3 Beds
3 Baths
2,350 SqFt
Key Details
Sold Price $400,000
Property Type Single Family Home
Sub Type Single Family Residence
Listing Status Sold
Purchase Type For Sale
Square Footage 2,350 sqft
Price per Sqft $170
MLS Listing ID 73073956
Sold Date 02/28/23
Style Colonial
Bedrooms 3
Full Baths 3
Year Built 1988
Annual Tax Amount $4,267
Tax Year 2022
Lot Size 1.000 Acres
Acres 1.0
Property Sub-Type Single Family Residence
Property Description
This lovely 3/4 bedroom Colonial sits on a 1-acre lot in a wonderful area of homes, offering quiet country living, yet close to major routes. Great IN-LAW POTENTIAL on the FIRST FLOOR! This area is currently being used as a gorgeous family room and office, featuring a full bath, and laundry area. There's a beautiful living room with a Pellet Stove fireplace insert to help offset heating costs. A nice working kitchen with newer SS appliances, and a breakfast bar that opens to your charming dining room. Upstairs you'll find the front-to-back primary bedroom with a large walk-in closet, and a full bath. Down the hall are two additional good-sized bedrooms. The basement has great potential to be finished, it already offers a gym area and pool table room, and it has lots of space left to finish! Outside leads to your a nice level yard, to play, BBQ, or garden, with a beautiful tree-lined backdrop, and a tree house, yes a real tree house, enjoy! Open House Saturday, Jan 28th -11-12:30 PM
Location
State MA
County Worcester
Zoning R3
Direction Rte 140 to Teel Road, right onto Converse Dr
Rooms
Family Room Bathroom - Half, Cathedral Ceiling(s), Ceiling Fan(s), Vaulted Ceiling(s), Closet, Flooring - Hardwood, Lighting - Overhead
Basement Full, Interior Entry, Bulkhead, Sump Pump, Concrete
Primary Bedroom Level Second
Dining Room Closet, Flooring - Hardwood, Open Floorplan, Lighting - Pendant, Lighting - Overhead
Kitchen Flooring - Vinyl, Pantry, Kitchen Island, Exterior Access, Lighting - Overhead
Interior
Interior Features Lighting - Overhead, Home Office
Heating Baseboard, Oil
Cooling None
Flooring Vinyl, Carpet, Hardwood, Engineered Hardwood, Flooring - Hardwood
Fireplaces Number 1
Fireplaces Type Living Room
Appliance Range, Dishwasher, Microwave, Refrigerator, Oil Water Heater, Utility Connections for Electric Range, Utility Connections for Electric Oven, Utility Connections for Electric Dryer
Laundry Bathroom - Full, Closet - Linen, Laundry Closet, Flooring - Stone/Ceramic Tile, First Floor, Washer Hookup
Exterior
Exterior Feature Rain Gutters, Storage
Community Features Shopping, Park, Walk/Jog Trails, Stable(s), Golf, Medical Facility, Bike Path, Highway Access, House of Worship, Marina, Private School, Public School, University
Utilities Available for Electric Range, for Electric Oven, for Electric Dryer, Washer Hookup
Roof Type Shingle
Total Parking Spaces 4
Garage No
Building
Lot Description Wooded, Cleared, Level
Foundation Concrete Perimeter
Sewer Private Sewer
Water Private
Architectural Style Colonial
Read Less
Want to know what your home might be worth? Contact us for a FREE valuation!

Our team is ready to help you sell your home for the highest possible price ASAP
Bought with Amanda Roberts • Four Columns Realty, LLC
GET MORE INFORMATION

