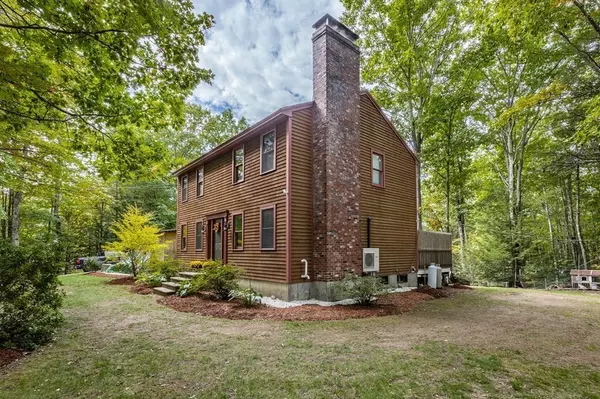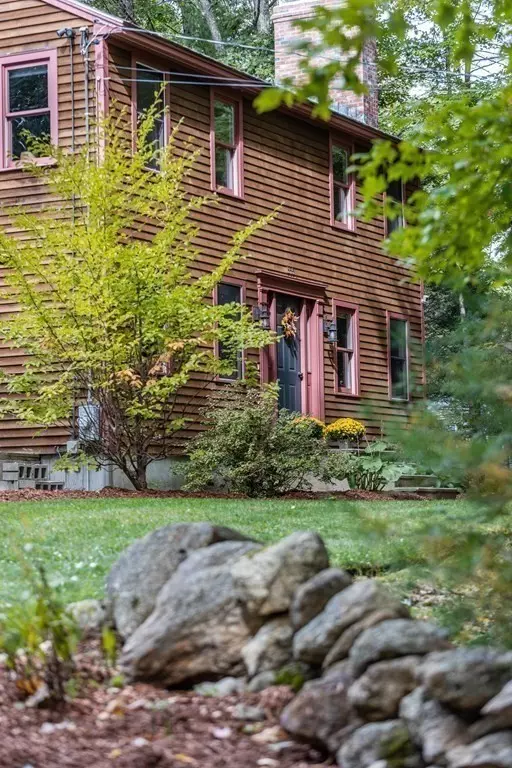$378,000
$379,900
0.5%For more information regarding the value of a property, please contact us for a free consultation.
355 Mellen Road Winchendon, MA 01475
3 Beds
2.5 Baths
1,536 SqFt
Key Details
Sold Price $378,000
Property Type Single Family Home
Sub Type Single Family Residence
Listing Status Sold
Purchase Type For Sale
Square Footage 1,536 sqft
Price per Sqft $246
MLS Listing ID 73046991
Sold Date 01/31/23
Style Colonial
Bedrooms 3
Full Baths 2
Half Baths 1
HOA Y/N false
Year Built 1993
Annual Tax Amount $3,801
Tax Year 2022
Lot Size 2.000 Acres
Acres 2.0
Property Sub-Type Single Family Residence
Property Description
Price adjustment! You've found it! Your beautiful home in the woods! This spectacular home is set on two acres on a dead end road across from the Winchendon State Forest. This center entrance colonial is full of natural light. Enter into the foyer and find a large fireplaced living room with hardwood floors to your right. The living room features a wood stove insert as well as mini splits to keep you comfortable. To your left is the dining room that is spacious and also features hardwood floors. The stunning kitchen has white cabinets, butcher block counters, and stainless appliances. A half bath rounds out the first floor. Upstairs you'll find a large primary suite with hw floors, a walk-in closet, and en suite bathroom with tub/shower combo & another full bath, two more good sized bedrooms with hw floors. Enjoy coffee on your private deck! The foundation for your two car garage and breezeway is already poured! Brand new propane boiler!
Location
State MA
County Worcester
Zoning R1
Direction Clark St. to Howard St. to Mellen Rd.
Rooms
Basement Full, Unfinished
Interior
Heating Baseboard, Propane, Wood Stove, Ductless
Cooling Ductless
Flooring Wood, Tile
Fireplaces Number 1
Appliance Range, Dishwasher, Microwave, Refrigerator, Washer, Dryer, Propane Water Heater
Exterior
Exterior Feature Storage, Garden
Community Features Walk/Jog Trails, Conservation Area, Public School
Roof Type Shingle
Total Parking Spaces 4
Garage No
Building
Lot Description Level
Foundation Concrete Perimeter
Sewer Private Sewer
Water Private
Architectural Style Colonial
Others
Senior Community false
Read Less
Want to know what your home might be worth? Contact us for a FREE valuation!

Our team is ready to help you sell your home for the highest possible price ASAP
Bought with Kurt Thompson • Keller Williams Realty North Central
GET MORE INFORMATION





