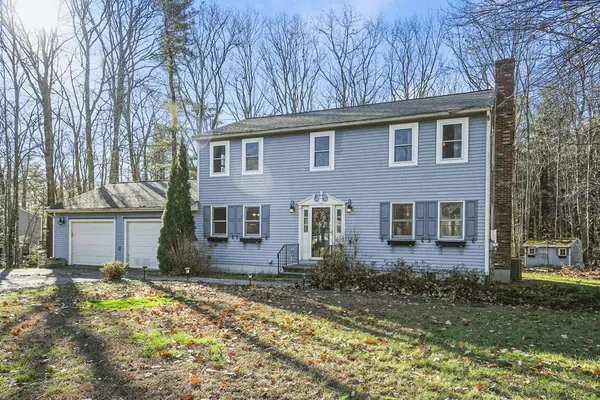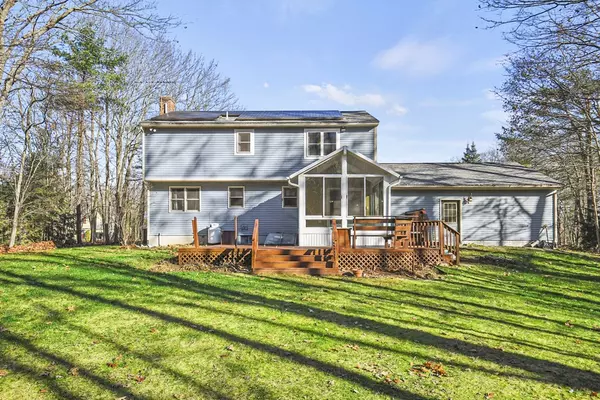$409,000
$399,900
2.3%For more information regarding the value of a property, please contact us for a free consultation.
45 Converse Dr Winchendon, MA 01475
3 Beds
1.5 Baths
2,448 SqFt
Key Details
Sold Price $409,000
Property Type Single Family Home
Sub Type Single Family Residence
Listing Status Sold
Purchase Type For Sale
Square Footage 2,448 sqft
Price per Sqft $167
MLS Listing ID 73059338
Sold Date 01/18/23
Style Colonial
Bedrooms 3
Full Baths 1
Half Baths 1
Year Built 1988
Annual Tax Amount $4,664
Tax Year 2022
Lot Size 1.000 Acres
Acres 1.0
Property Sub-Type Single Family Residence
Property Description
Come see this beautiful colonial in a quiet neighbourhood in Winchendon! This 3 bedroom, 1.5 bathroom will give you everything you need and more! This is the perfect house if you like to entertain guests! You can relax and enjoy the tranquility of your future backyard! Inside you'll find brand new gas range and refrigerator in a very spacious kitchen that bleeds into the dining room. Off the kitchen, you'll find a glass 3 season porch that you can enjoy nearly year round! Upstairs you'll find very generously sized bedrooms and the full bathroom! In the basement, there is a finished section with a bonus refrigerator for extra items to keep chilled! Don't miss out on this opportunity to own this incredible home! Open house is Saturday 11-1pm and Sunday 12-2!
Location
State MA
County Worcester
Zoning R3
Direction Take 140 North to Teal/Ash Street to Converse Drive (See GPS)
Rooms
Basement Full, Finished, Interior Entry, Bulkhead, Radon Remediation System, Concrete
Primary Bedroom Level Second
Dining Room Flooring - Hardwood, Window(s) - Picture
Kitchen Flooring - Stone/Ceramic Tile, Window(s) - Picture, Countertops - Stone/Granite/Solid, Exterior Access, Recessed Lighting, Slider, Stainless Steel Appliances
Interior
Interior Features Closet, Center Hall, Play Room, Internet Available - Unknown
Heating Baseboard, Oil
Cooling Central Air
Flooring Tile, Carpet, Hardwood
Appliance Range, Dishwasher, Microwave, Refrigerator, Washer, Dryer, Water Softener, Oil Water Heater, Utility Connections for Gas Range, Utility Connections for Gas Oven, Utility Connections for Electric Dryer
Laundry Dryer Hookup - Electric, Washer Hookup, In Basement
Exterior
Exterior Feature Garden
Garage Spaces 2.0
Utilities Available for Gas Range, for Gas Oven, for Electric Dryer, Washer Hookup
Roof Type Shingle
Total Parking Spaces 6
Garage Yes
Building
Lot Description Wooded, Cleared, Gentle Sloping
Foundation Concrete Perimeter
Sewer Private Sewer
Water Private
Architectural Style Colonial
Schools
Elementary Schools Toy Town
Middle Schools Murdock
High Schools Murdock
Others
Senior Community false
Read Less
Want to know what your home might be worth? Contact us for a FREE valuation!

Our team is ready to help you sell your home for the highest possible price ASAP
Bought with Naomi Malabre • RE/MAX Unlimited
GET MORE INFORMATION





