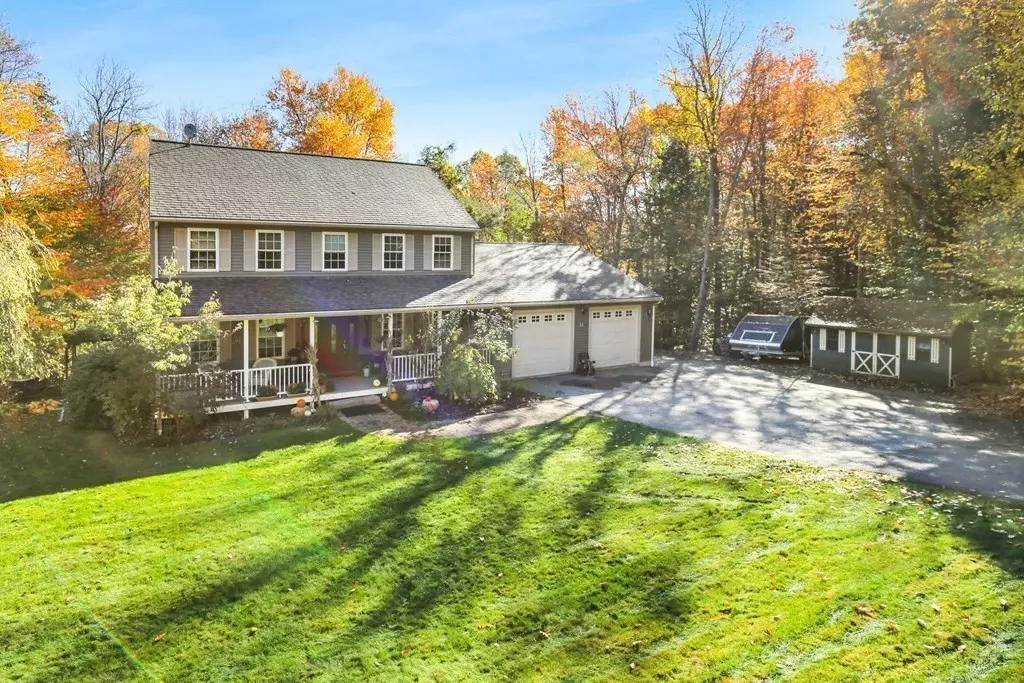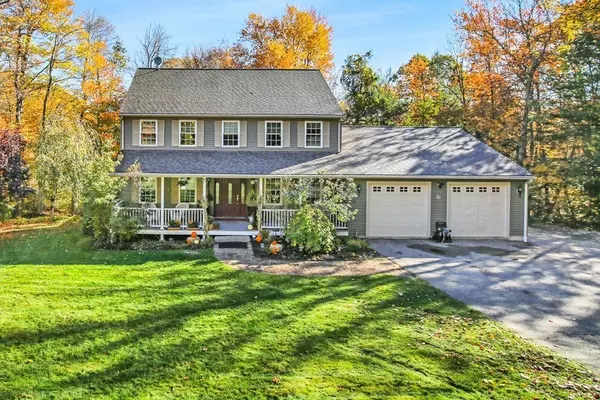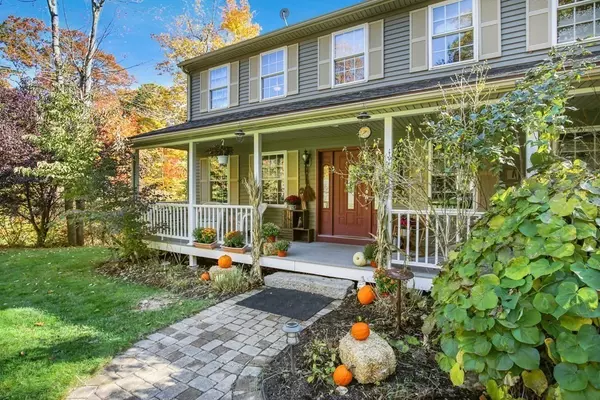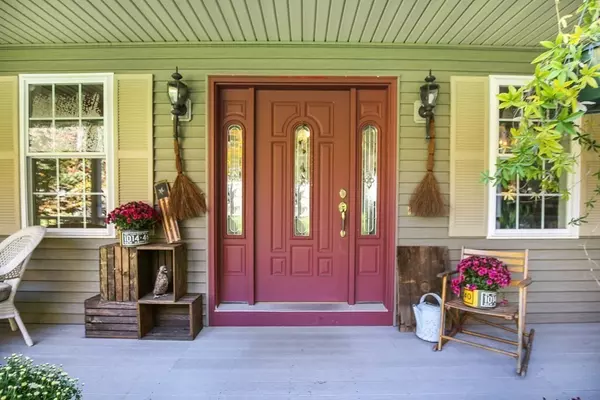$555,095
$549,900
0.9%For more information regarding the value of a property, please contact us for a free consultation.
373 Pleasant Street Leicester, MA 01524
4 Beds
4 Baths
2,853 SqFt
Key Details
Sold Price $555,095
Property Type Single Family Home
Sub Type Single Family Residence
Listing Status Sold
Purchase Type For Sale
Square Footage 2,853 sqft
Price per Sqft $194
MLS Listing ID 73051089
Sold Date 12/30/22
Style Colonial
Bedrooms 4
Full Baths 4
HOA Y/N false
Year Built 2005
Annual Tax Amount $5,163
Tax Year 2022
Lot Size 1.480 Acres
Acres 1.48
Property Sub-Type Single Family Residence
Property Description
Tucked away on your very private 1+ acre is this 4 BR Colonial loaded w/custom features! The flexible floor plan offers so many options - Open 1st Floor Plan ~ LR, Custom Kitchen w/copper farmhouse sink & beams, DR, FBth & Pantry w/Prep Sink is just perfect for gatherings but is still so cozy and warm! Bonus Rm can be Home Office, Play Room or Bedroom. Main En Suite spaciously accommodates a King bed, custom Tile Shower & River Stone Floor melts away the day & walk-in closet offers so much storage. 2BR w/new carpet, FBth & DREAM 2nd-floor Laundry Rm complete this level. BONUS living space in the walk out LL, pellet stove for efficient heating, FBth w/oversized shower, Bonus Rm. Enjoy evenings on the Farmers Porch, Rear Deck, LL Patio has Pergola, hot tub & firepit area for fall nights, & the outdoor shower is treat on summer days! Freshly painted interior, hardwired for a generator, attch 2-car garage has workspace & 2 oversized sheds complete this home – Welcome Home!
Location
State MA
County Worcester
Zoning R1
Direction Pleasant St is Rt 56 -Houses sits far off the road
Rooms
Basement Full, Finished, Walk-Out Access, Interior Entry, Concrete
Primary Bedroom Level Second
Dining Room Ceiling Fan(s), Flooring - Hardwood
Kitchen Beamed Ceilings, Flooring - Hardwood, Pantry, Countertops - Stone/Granite/Solid, Kitchen Island, Open Floorplan, Recessed Lighting
Interior
Interior Features Closet, Bathroom - Tiled With Shower Stall, Bonus Room, Bathroom
Heating Baseboard, Oil
Cooling Window Unit(s)
Flooring Tile, Carpet, Hardwood, Flooring - Hardwood, Flooring - Stone/Ceramic Tile
Appliance Range, Dishwasher, Microwave, Refrigerator, Oil Water Heater, Tankless Water Heater, Utility Connections for Electric Range, Utility Connections for Electric Oven
Laundry Attic Access, Electric Dryer Hookup, Washer Hookup, Second Floor
Exterior
Exterior Feature Rain Gutters, Storage, Outdoor Shower, Stone Wall
Garage Spaces 2.0
Fence Fenced
Utilities Available for Electric Range, for Electric Oven, Washer Hookup, Generator Connection
Roof Type Shingle
Total Parking Spaces 10
Garage Yes
Building
Lot Description Wooded, Easements
Foundation Concrete Perimeter
Sewer Public Sewer
Water Private
Architectural Style Colonial
Others
Senior Community false
Read Less
Want to know what your home might be worth? Contact us for a FREE valuation!

Our team is ready to help you sell your home for the highest possible price ASAP
Bought with Nick Motsis • Stone Ridge Properties, Inc.
GET MORE INFORMATION





