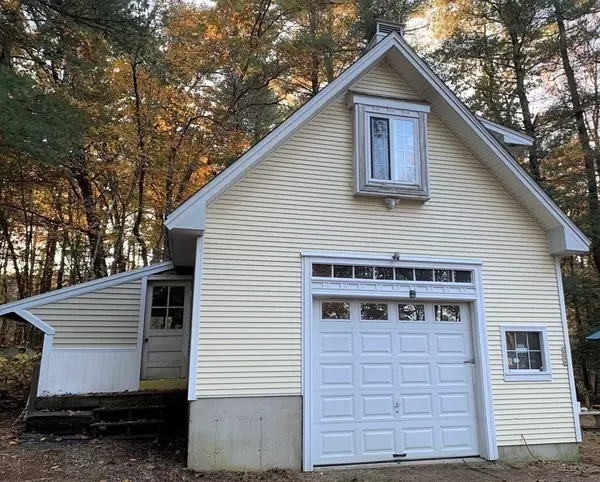$402,000
$419,900
4.3%For more information regarding the value of a property, please contact us for a free consultation.
69 River St Leicester, MA 01542
3 Beds
2 Baths
1,600 SqFt
Key Details
Sold Price $402,000
Property Type Single Family Home
Sub Type Single Family Residence
Listing Status Sold
Purchase Type For Sale
Square Footage 1,600 sqft
Price per Sqft $251
Subdivision No
MLS Listing ID 73049554
Sold Date 12/29/22
Style Cape
Bedrooms 3
Full Baths 2
HOA Y/N false
Year Built 1981
Annual Tax Amount $3,647
Tax Year 2022
Lot Size 1.500 Acres
Acres 1.5
Property Sub-Type Single Family Residence
Property Description
LOCATION, LOCATION. Ten minutes to Mass Pike, 395 and 290. Nestled in a private setting you will find this sweet cape with 3 bedrooms, 2 full baths and oversized 2 floor garage. New vinyl flooring in the open kitchen/living room and upstairs bedroom and hallway. The master bedroom is on the first floor located next to a full bath. There are two generous size bedrooms upstairs with another full bath. In the lower level there is a den with office area that has knotty pine walls. The first floor and basement are heated by gas and the upstairs is electric. Seller says it is reasonable to heat. Most rooms have been repainted, there are replacement Harvey windows, trex decking and three storage sheds..The oversized detached 1 car garage (with 8 foot garage door) has a spacious work area and a unfinished second level with a sky light and balcony. The Sellers will have a new septic system installed before closing. Motivated Sellers.
Location
State MA
County Worcester
Zoning SA
Direction GPS to 69 River St. located close to the Charlton St. entrance
Rooms
Family Room Wood / Coal / Pellet Stove
Basement Full, Partially Finished, Interior Entry, Concrete
Primary Bedroom Level First
Kitchen Flooring - Vinyl, Dining Area, Kitchen Island, Deck - Exterior, Exterior Access, Open Floorplan
Interior
Heating Natural Gas, Electric, Propane, Wood Stove, Leased Propane Tank
Cooling None
Flooring Tile, Vinyl, Wood Laminate
Appliance Range, Dishwasher, Microwave, Refrigerator, Washer, Dryer, Propane Water Heater, Utility Connections for Gas Range, Utility Connections for Electric Dryer
Laundry In Basement, Washer Hookup
Exterior
Exterior Feature Rain Gutters, Storage
Garage Spaces 1.0
Community Features Golf, House of Worship
Utilities Available for Gas Range, for Electric Dryer, Washer Hookup
Roof Type Shingle
Total Parking Spaces 7
Garage Yes
Building
Lot Description Wooded, Cleared, Level, Sloped
Foundation Concrete Perimeter
Sewer Other
Water Private
Architectural Style Cape
Schools
Elementary Schools Leicester Elem.
Middle Schools Leicester Mid.
High Schools Leicester High
Others
Senior Community false
Acceptable Financing Contract
Listing Terms Contract
Read Less
Want to know what your home might be worth? Contact us for a FREE valuation!

Our team is ready to help you sell your home for the highest possible price ASAP
Bought with Gillian Bonazoli • Coldwell Banker Realty - Worcester
GET MORE INFORMATION





