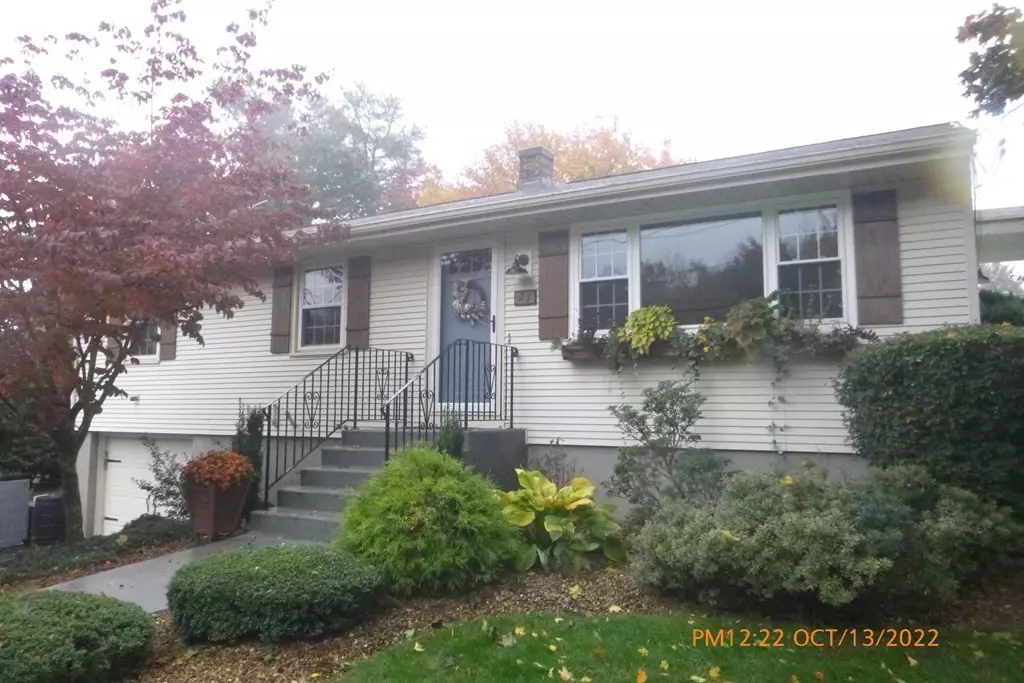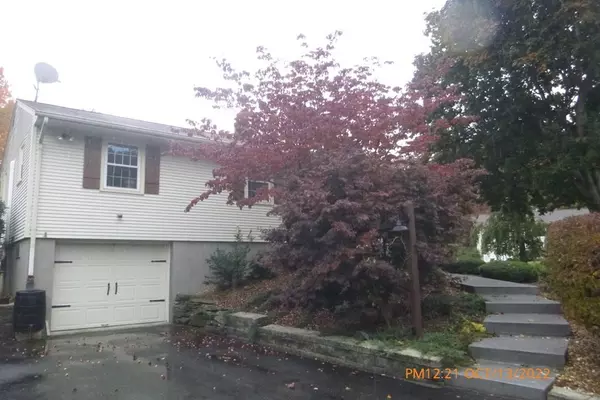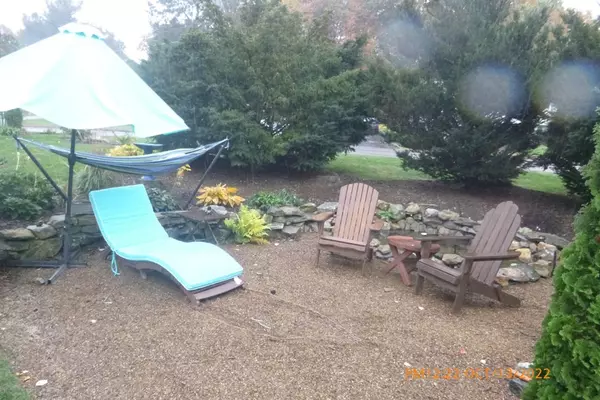$400,000
$389,900
2.6%For more information regarding the value of a property, please contact us for a free consultation.
23 Juniper Lane Rutland, MA 01543
3 Beds
2 Baths
1,656 SqFt
Key Details
Sold Price $400,000
Property Type Single Family Home
Sub Type Single Family Residence
Listing Status Sold
Purchase Type For Sale
Square Footage 1,656 sqft
Price per Sqft $241
MLS Listing ID 73048173
Sold Date 12/14/22
Style Ranch
Bedrooms 3
Full Baths 2
HOA Y/N false
Year Built 1971
Annual Tax Amount $4,225
Tax Year 2022
Lot Size 0.290 Acres
Acres 0.29
Property Sub-Type Single Family Residence
Property Description
Impeccable three bedroom ranch close to Holden line.. Big living room with hardwoods and large picture window, barn board wall.. Open floorplan Kitchen dining combo. Kitchen has been refaced and updated within last three years. Good sized bedrooms with hardwoods and sliding barn doors.. Lower level offers a generous sized, front to back heated, family room and second full bath. Heated garage.. Sun splashed deck overlooking private back yard with patio and firepit seating areas, good sized garden shed. Super energy efficient with MASS Save audit, extra insulation in attic, 1 year old hot water tank and solar panels. Two Mitsubishi ductless mini split systems in addition to oil heat.. Minutes to 190 at 140. Turnkey.. just move in.***MULTIPLE OFFERS.. HIGHEST AND BEST OFFERS DUE BY 2:00 PM MONDAY 10/17 ***
Location
State MA
County Worcester
Zoning Residentia
Direction 122A to Nancy Drive to Juniper. Close to Holden town line.
Rooms
Family Room Bathroom - Full, Closet, Closet/Cabinets - Custom Built, Flooring - Laminate, Cable Hookup, Exterior Access, Open Floorplan, Recessed Lighting, Lighting - Overhead
Basement Full, Partially Finished, Walk-Out Access, Interior Entry, Garage Access
Primary Bedroom Level First
Dining Room Flooring - Hardwood, Balcony / Deck, Chair Rail, Deck - Exterior, Open Floorplan, Lighting - Overhead
Kitchen Closet/Cabinets - Custom Built, Flooring - Stone/Ceramic Tile, Dining Area, Countertops - Stone/Granite/Solid, Country Kitchen, Exterior Access, Open Floorplan, Stainless Steel Appliances, Peninsula, Lighting - Overhead
Interior
Heating Baseboard, Oil, Ductless
Cooling Central Air, Ductless
Flooring Tile, Laminate, Hardwood
Appliance Range, Dishwasher, Disposal, Refrigerator, Oil Water Heater, Tankless Water Heater, Water Heater, Utility Connections for Electric Range, Utility Connections for Electric Oven, Utility Connections for Electric Dryer
Laundry Electric Dryer Hookup, Walk-in Storage, Washer Hookup, In Basement
Exterior
Exterior Feature Rain Gutters, Storage, Fruit Trees, Garden
Garage Spaces 1.0
Fence Fenced
Community Features Shopping, Pool, Park, Walk/Jog Trails, Stable(s), Golf, Laundromat, Bike Path, Conservation Area, House of Worship, Public School
Utilities Available for Electric Range, for Electric Oven, for Electric Dryer, Washer Hookup
Roof Type Shingle
Total Parking Spaces 4
Garage Yes
Building
Lot Description Corner Lot, Level
Foundation Concrete Perimeter
Sewer Public Sewer
Water Public
Architectural Style Ranch
Others
Senior Community false
Read Less
Want to know what your home might be worth? Contact us for a FREE valuation!

Our team is ready to help you sell your home for the highest possible price ASAP
Bought with Elizabeth Cruz • Century 21 North East
GET MORE INFORMATION





