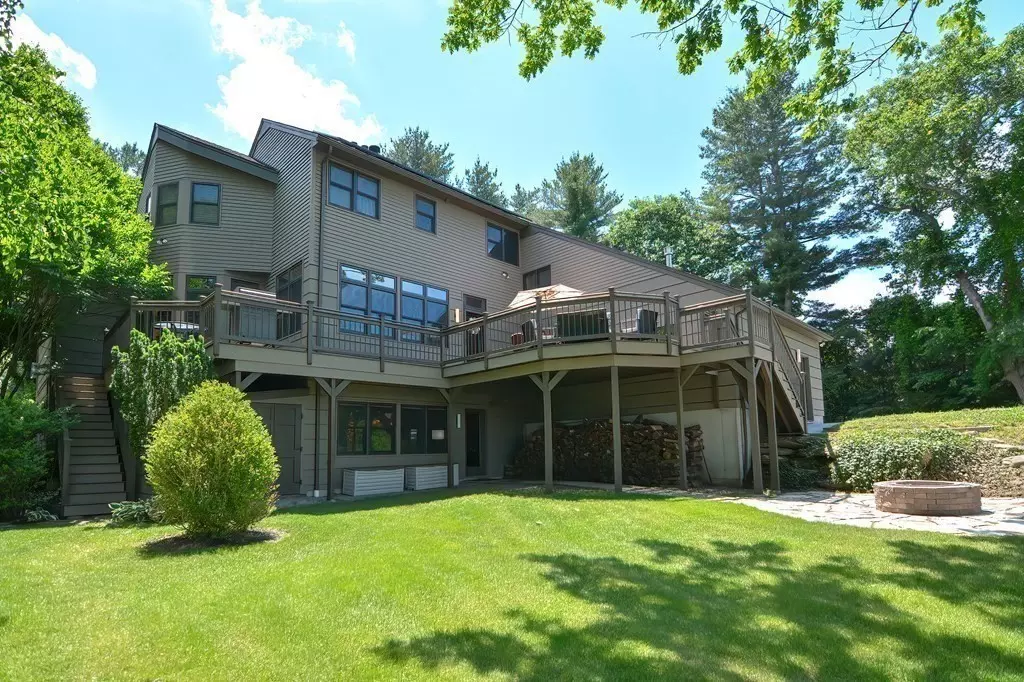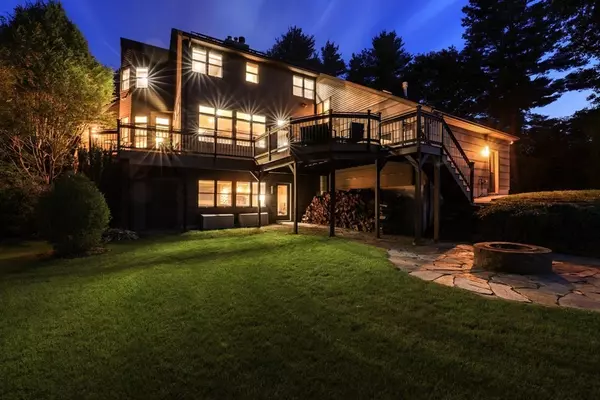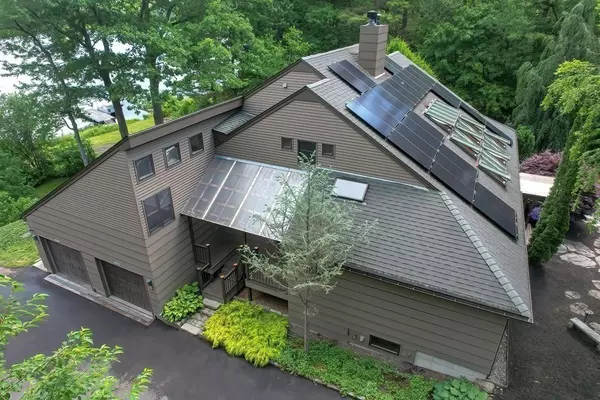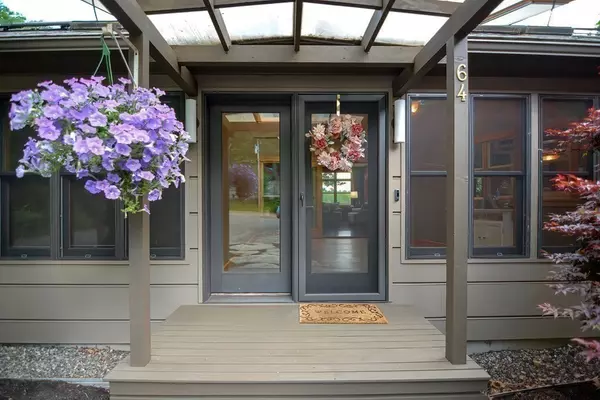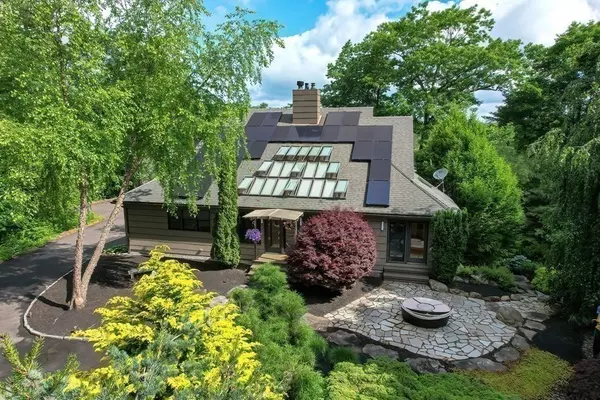$900,000
$1,100,000
18.2%For more information regarding the value of a property, please contact us for a free consultation.
64 Turkey Hill Trail Rutland, MA 01543
5 Beds
3.5 Baths
4,419 SqFt
Key Details
Sold Price $900,000
Property Type Single Family Home
Sub Type Single Family Residence
Listing Status Sold
Purchase Type For Sale
Square Footage 4,419 sqft
Price per Sqft $203
MLS Listing ID 72999414
Sold Date 12/09/22
Style Contemporary
Bedrooms 5
Full Baths 3
Half Baths 1
HOA Y/N false
Year Built 2007
Annual Tax Amount $8,574
Tax Year 2022
Lot Size 0.420 Acres
Acres 0.42
Property Sub-Type Single Family Residence
Property Description
This spacious, immaculate waterfront property sits on a private dead end road on Turkey Hill Pond in Central Mass. Enjoy all that lake life has to offer in this 4419 sqft custom contemporary home and entertain to your hearts content. Endless upgrades include oversized windows, tray ceilings, stone fireplace, media room, french doors, mudroom, wrap around deck, skylights, pristine yellow pine molding throughout and floating staircases. Master bedroom is on the main living area as well as the open kitchen, living room, half bath and sunroom. 2 large bedrooms upstairs with full bath and linen closet. Additional bedroom set away from the others and is an ideal area for guests. Walkout basement with high ceilings and wood burning fireplace feel like a bonus main level. Basement also includes another bedroom and an enormous laundry area with wall to wall cabinets and countertops. Parking for 12 includes 2 car garage.Enjoy festivals, hiking and skiing at Wachusett Mountain - 30 minutes away.
Location
State MA
County Worcester
Zoning 1012
Direction Rt. 122 to Turkey Hill Road to Turkey Hill Trail. House is on the left side on Turkey Hill Trail.
Rooms
Basement Full, Finished, Walk-Out Access, Interior Entry, Sump Pump
Primary Bedroom Level Main
Dining Room Flooring - Wood, Window(s) - Bay/Bow/Box, French Doors, Deck - Exterior, Exterior Access, Open Floorplan, Lighting - Pendant
Kitchen Skylight, Closet, Pantry, Countertops - Stone/Granite/Solid, French Doors, Kitchen Island, Deck - Exterior, Exterior Access, Open Floorplan, Recessed Lighting, Stainless Steel Appliances, Storage, Gas Stove, Lighting - Pendant
Interior
Interior Features Bathroom - Full, Bathroom - With Tub & Shower, Lighting - Sconce, Lighting - Overhead, Ceiling - Cathedral, Recessed Lighting, Closet/Cabinets - Custom Built, Bathroom, Sun Room, Media Room, Den, Mud Room, Central Vacuum, Wired for Sound
Heating Radiant, Propane, Wood, Hydro Air, Fireplace
Cooling Central Air
Flooring Wood, Tile, Carpet, Laminate, Stone / Slate, Other, Flooring - Stone/Ceramic Tile, Flooring - Vinyl, Flooring - Wall to Wall Carpet
Fireplaces Number 2
Fireplaces Type Living Room
Appliance Range, Oven, Dishwasher, Trash Compactor, ENERGY STAR Qualified Refrigerator, ENERGY STAR Qualified Dryer, ENERGY STAR Qualified Dishwasher, ENERGY STAR Qualified Washer, Vacuum System, Range Hood, Oil Water Heater, Tankless Water Heater, Plumbed For Ice Maker, Utility Connections for Gas Range, Utility Connections for Electric Dryer
Laundry Closet/Cabinets - Custom Built, Flooring - Laminate, Countertops - Stone/Granite/Solid, Electric Dryer Hookup, Recessed Lighting, Walk-in Storage, Washer Hookup, In Basement
Exterior
Exterior Feature Rain Gutters, Storage, Professional Landscaping, Lighting
Garage Spaces 2.0
Community Features Shopping, Pool, Tennis Court(s), Park, Walk/Jog Trails, Stable(s), Golf, Medical Facility, Bike Path, Conservation Area, House of Worship, Public School, University
Utilities Available for Gas Range, for Electric Dryer, Washer Hookup, Icemaker Connection
Waterfront Description Waterfront, Beach Front, Lake, Dock/Mooring, Frontage, Access, Direct Access, Public, Lake/Pond, Direct Access, Frontage, Walk to, 0 to 1/10 Mile To Beach, Beach Ownership(Public)
View Y/N Yes
View Scenic View(s)
Roof Type Shingle
Total Parking Spaces 10
Garage Yes
Building
Lot Description Wooded, Underground Storage Tank
Foundation Concrete Perimeter
Sewer Private Sewer
Water Private
Architectural Style Contemporary
Schools
Elementary Schools Naquag
Middle Schools Central Tree
High Schools Wachusett
Others
Senior Community false
Read Less
Want to know what your home might be worth? Contact us for a FREE valuation!

Our team is ready to help you sell your home for the highest possible price ASAP
Bought with Kathleen Sposato • Sposato Realty Group
GET MORE INFORMATION

