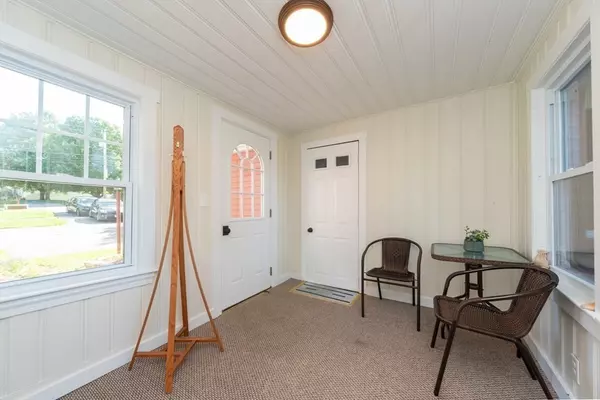$386,000
$352,500
9.5%For more information regarding the value of a property, please contact us for a free consultation.
196 Main Street Rutland, MA 01543
3 Beds
1 Bath
1,254 SqFt
Key Details
Sold Price $386,000
Property Type Single Family Home
Sub Type Single Family Residence
Listing Status Sold
Purchase Type For Sale
Square Footage 1,254 sqft
Price per Sqft $307
MLS Listing ID 73040799
Sold Date 12/02/22
Style Cape
Bedrooms 3
Full Baths 1
Year Built 1953
Annual Tax Amount $3,604
Tax Year 2022
Lot Size 0.870 Acres
Acres 0.87
Property Sub-Type Single Family Residence
Property Description
Adorably Cute 3 Bedroom 1 Bath Cape near the center of town with Wondeful Curb Appeal and lots of UPDATES! Set back from the street this home has lots of parking for friends and relatives to visit - the driveway can hold up to 5 cars - PLUS it has an attached garage w/newly updated breezeway. Close to all Rutland amenities and the perfect spot for the July 4th Fireworks that Rutland is known for! The home was updated, renovated and remodeled in 2021-22. Lovely Sized Living Rm w/Fireplace, Formal Dining Rm, Kitchen w/new appliances, Other updates & amenities: Young Roof, Town Water/Sewer, Replacement Windows, New Vinyl Siding, Refinished Hardwoods throughout, Rear Deck overlooking a yard with endless possibilities!
Location
State MA
County Worcester
Zoning R
Direction On Main St Rutland
Rooms
Basement Full, Interior Entry, Concrete, Unfinished
Primary Bedroom Level First
Dining Room Flooring - Hardwood
Kitchen Flooring - Laminate, Stainless Steel Appliances
Interior
Heating Forced Air, Oil
Cooling None
Flooring Tile, Laminate, Hardwood
Fireplaces Number 1
Fireplaces Type Living Room
Appliance Range, Refrigerator, Oil Water Heater, Utility Connections for Electric Range, Utility Connections for Electric Dryer
Laundry In Basement, Washer Hookup
Exterior
Garage Spaces 1.0
Community Features Pool, Tennis Court(s), Park, Golf, House of Worship, Public School
Utilities Available for Electric Range, for Electric Dryer, Washer Hookup
Roof Type Shingle
Total Parking Spaces 5
Garage Yes
Building
Lot Description Level
Foundation Block
Sewer Public Sewer
Water Public
Architectural Style Cape
Schools
High Schools Wachusett
Others
Acceptable Financing Contract
Listing Terms Contract
Read Less
Want to know what your home might be worth? Contact us for a FREE valuation!

Our team is ready to help you sell your home for the highest possible price ASAP
Bought with Moira McGrath • Keller Williams Realty Greater Worcester
GET MORE INFORMATION





