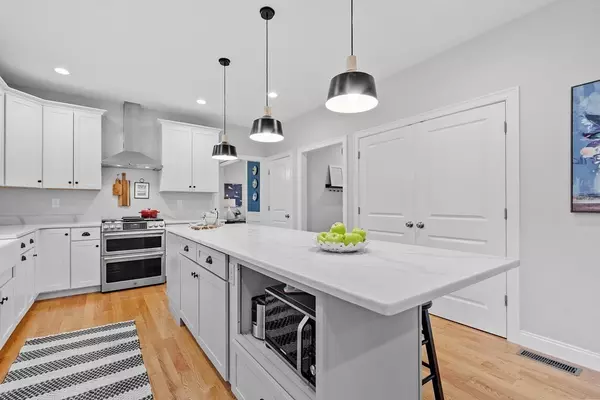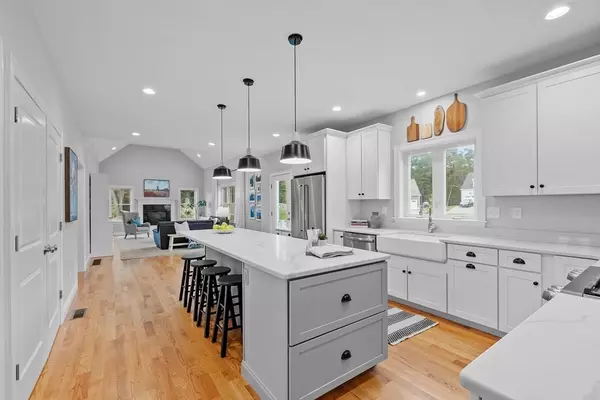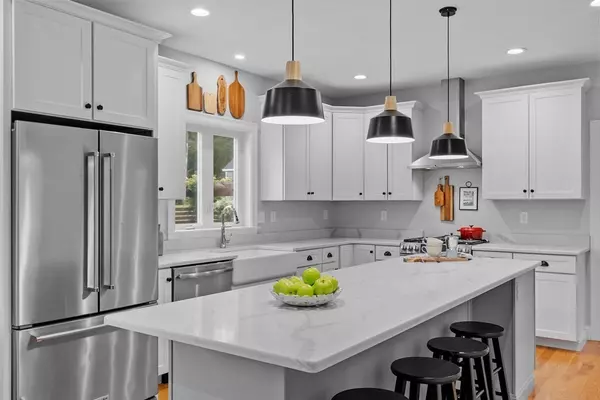$1,160,000
$1,075,000
7.9%For more information regarding the value of a property, please contact us for a free consultation.
14 Fraser St Littleton, MA 01460
4 Beds
3 Baths
2,854 SqFt
Key Details
Sold Price $1,160,000
Property Type Single Family Home
Sub Type Single Family Residence
Listing Status Sold
Purchase Type For Sale
Square Footage 2,854 sqft
Price per Sqft $406
Subdivision Durkee Farm Estates
MLS Listing ID 73045046
Sold Date 11/30/22
Style Colonial
Bedrooms 4
Full Baths 3
Year Built 2018
Annual Tax Amount $14,111
Tax Year 2022
Lot Size 0.560 Acres
Acres 0.56
Property Sub-Type Single Family Residence
Property Description
Welcome to 14 Fraser St set in the heart of Durkee Farm Estates, one of Littleton's newest neighborhoods convenient to the Littleton MBTA station, Routes 2 and 495! If you're looking for new construction without the long process, then this 4 bed, 3 bath Colonial is just the one! Loaded with upgrades, you'll be impressed by the abundant amount of storage, open airy floor plan and gorgeous design choices. The first floor features hardwood flooring, a vaulted ceiling family room and a beautiful white kitchen with a separate mudroom to tuck those coats and backpacks out of sight. A full bath, living room, dining room and home office complete this level. Upstairs you'll find 3 large bedrooms, laundry room with two hook-ups and a primary suite with two walk-in closets and second home office. Don't miss the beautiful oversized patio just waiting for firepit season! Top rated schools, The Point Shopping, conservation trails and local farm stands sweeten the deal, see you at the open house!
Location
State MA
County Middlesex
Zoning R
Direction Foster Street to Balsam Lane to Fraser Street or use GPS
Rooms
Family Room Flooring - Hardwood
Basement Full, Interior Entry, Concrete, Unfinished
Primary Bedroom Level Second
Dining Room Coffered Ceiling(s), Flooring - Hardwood
Kitchen Flooring - Hardwood, Pantry, Countertops - Stone/Granite/Solid, Kitchen Island, Cabinets - Upgraded, Deck - Exterior, Exterior Access
Interior
Interior Features Sitting Room, Mud Room, Office
Heating Forced Air, Natural Gas
Cooling Central Air
Flooring Tile, Carpet, Hardwood, Flooring - Wall to Wall Carpet, Flooring - Stone/Ceramic Tile, Flooring - Hardwood
Fireplaces Number 1
Fireplaces Type Family Room
Appliance Microwave, ENERGY STAR Qualified Refrigerator, ENERGY STAR Qualified Dishwasher, Range - ENERGY STAR, Oven - ENERGY STAR, Gas Water Heater, Tank Water Heaterless, Utility Connections for Gas Range
Laundry Flooring - Stone/Ceramic Tile, Second Floor, Washer Hookup
Exterior
Garage Spaces 2.0
Community Features Public Transportation, Shopping, Park, Walk/Jog Trails, Medical Facility, Conservation Area, Highway Access, House of Worship, Public School, T-Station
Utilities Available for Gas Range, Washer Hookup
Roof Type Shingle
Total Parking Spaces 2
Garage Yes
Building
Lot Description Corner Lot, Level
Foundation Concrete Perimeter
Sewer Private Sewer
Water Public
Architectural Style Colonial
Schools
Elementary Schools Shaker/Russell
Middle Schools Littleton
High Schools Littleton
Others
Senior Community false
Read Less
Want to know what your home might be worth? Contact us for a FREE valuation!

Our team is ready to help you sell your home for the highest possible price ASAP
Bought with Robin Flynn Team • Keller Williams Realty-Merrimack
GET MORE INFORMATION





