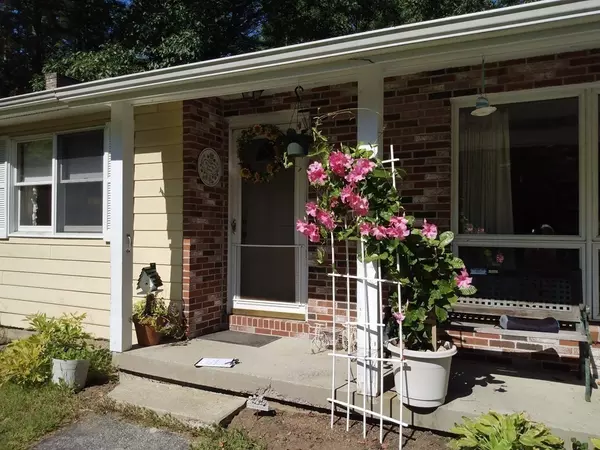$349,900
$349,900
For more information regarding the value of a property, please contact us for a free consultation.
361 Main Street Winchendon, MA 01475
3 Beds
1.5 Baths
1,381 SqFt
Key Details
Sold Price $349,900
Property Type Single Family Home
Sub Type Single Family Residence
Listing Status Sold
Purchase Type For Sale
Square Footage 1,381 sqft
Price per Sqft $253
MLS Listing ID 73032068
Sold Date 10/28/22
Style Ranch
Bedrooms 3
Full Baths 1
Half Baths 1
HOA Y/N false
Year Built 1984
Annual Tax Amount $3,769
Tax Year 2022
Lot Size 2.810 Acres
Acres 2.81
Property Sub-Type Single Family Residence
Property Description
1984 custom built Ranch! One owner and in immaculate condition! Spacious 3 bedrooms! 1-1/2 baths! Galley kitchen with dining to the side or perhaps walk into your 3 season porch in the back and enjoy all that nature offers on this 2.8 acre lot! A short stroll to Lake Dennison! Experience the pride of home ownership as you drive down the long driveway and approach the circular drive and see your front porch where you'll want to add your own rocking chairs! Deer? OH YESSSS! Experience serenity like these folks have for almost 40 years! Land is recorded in Book 8028, Page 242, a portion thereof.
Location
State MA
County Worcester
Zoning TBD
Direction Route 202 to Main Street. House is on right just before Lake Dennison.
Rooms
Basement Full, Interior Entry, Garage Access, Bulkhead, Sump Pump, Concrete
Primary Bedroom Level Main
Kitchen Flooring - Vinyl, Dining Area, Pantry, Dryer Hookup - Electric, Washer Hookup
Interior
Heating Baseboard, Oil
Cooling None
Flooring Vinyl, Carpet, Laminate, Hardwood
Appliance Range, Dishwasher, Microwave, Refrigerator, Washer, Dryer, Oil Water Heater, Water Heater(Separate Booster), Utility Connections for Electric Range, Utility Connections for Electric Dryer
Laundry Flooring - Vinyl, Main Level, First Floor, Washer Hookup
Exterior
Exterior Feature Rain Gutters, Storage
Garage Spaces 1.0
Community Features Walk/Jog Trails, Bike Path, House of Worship, Public School
Utilities Available for Electric Range, for Electric Dryer, Washer Hookup
Roof Type Shingle
Total Parking Spaces 8
Garage Yes
Building
Lot Description Wooded, Level
Foundation Concrete Perimeter
Sewer Inspection Required for Sale, Private Sewer
Water Private, Other
Architectural Style Ranch
Others
Senior Community false
Acceptable Financing Contract
Listing Terms Contract
Read Less
Want to know what your home might be worth? Contact us for a FREE valuation!

Our team is ready to help you sell your home for the highest possible price ASAP
Bought with Donna Murray • Coldwell Banker Realty - Westford
GET MORE INFORMATION





