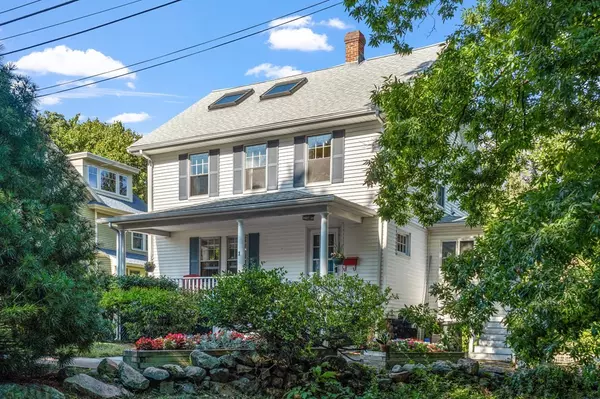$1,085,000
$925,000
17.3%For more information regarding the value of a property, please contact us for a free consultation.
1 Spencer Street Lexington, MA 02420
3 Beds
2 Baths
1,715 SqFt
Key Details
Sold Price $1,085,000
Property Type Single Family Home
Sub Type Single Family Residence
Listing Status Sold
Purchase Type For Sale
Square Footage 1,715 sqft
Price per Sqft $632
Subdivision East Village
MLS Listing ID 73033697
Sold Date 10/20/22
Style Colonial
Bedrooms 3
Full Baths 2
Year Built 1927
Annual Tax Amount $10,585
Tax Year 2022
Lot Size 6,969 Sqft
Acres 0.16
Property Sub-Type Single Family Residence
Property Description
Have you been waiting to find a home in the perfect location? Perhaps on a dead-end street with quick access to the Minuteman Bikeway, the 183-acre Great Meadow, a short stroll to public transportation and Wilson Farm? Your search is finally over. This meticulously maintained and updated Village Colonial has an inviting farmer's porch, an open concept living room and dining room, maple kitchen, three bedrooms plus an office and hardwood floors. The private primary bedroom with skylights and two closets is a perfect retreat from your busy lifestyle. Extensive custom built-ins throughout including in the two full baths and side mudroom keep everything organized and accessible. The basement has an additional office/craft/exercise room plus a workshop. There is even a custom garden shed with electricity for easy access to your bicycles and cross-country skis. Outside, enjoy BBQ's, play space and raised-bed gardening. Afterwards, bike 1.5 miles to Lexington Center. Welcome home!
Location
State MA
County Middlesex
Zoning RES
Direction Mass Ave. to Joseph Road, right on Spencer Street
Rooms
Basement Full, Partially Finished, Walk-Out Access, Interior Entry, Concrete
Primary Bedroom Level Third
Dining Room Closet/Cabinets - Custom Built, Flooring - Hardwood, Chair Rail, Lighting - Pendant, Crown Molding
Kitchen Flooring - Hardwood, Cabinets - Upgraded, Recessed Lighting
Interior
Interior Features Closet/Cabinets - Custom Built, Lighting - Overhead, Crown Molding, Recessed Lighting, Home Office, Mud Room, High Speed Internet
Heating Steam, Natural Gas
Cooling Window Unit(s)
Flooring Tile, Hardwood, Flooring - Hardwood, Flooring - Stone/Ceramic Tile
Appliance Range, Dishwasher, Disposal, Refrigerator, Washer, Dryer, Range Hood, Gas Water Heater, Tank Water Heater, Utility Connections for Gas Dryer
Laundry In Basement, Washer Hookup
Exterior
Exterior Feature Rain Gutters, Storage, Garden
Community Features Public Transportation, Shopping, Park, Walk/Jog Trails, Bike Path, Conservation Area, Highway Access, House of Worship, Private School, Public School
Utilities Available for Gas Dryer, Washer Hookup
Roof Type Shingle
Total Parking Spaces 3
Garage No
Building
Lot Description Level
Foundation Stone
Sewer Public Sewer
Water Public
Architectural Style Colonial
Schools
Elementary Schools Harrington
Middle Schools Clarke
High Schools Lhs
Others
Senior Community false
Read Less
Want to know what your home might be worth? Contact us for a FREE valuation!

Our team is ready to help you sell your home for the highest possible price ASAP
Bought with Anne Mahon • Leading Edge Real Estate
GET MORE INFORMATION





