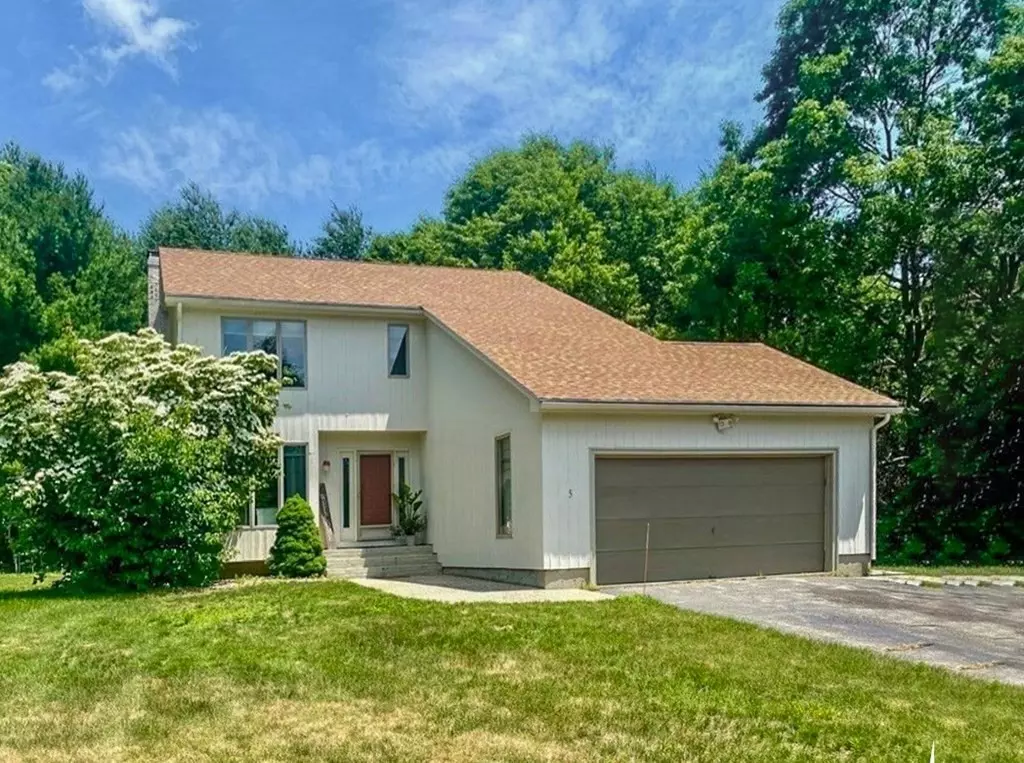$540,000
$535,000
0.9%For more information regarding the value of a property, please contact us for a free consultation.
5 Millbrook Rd Mendon, MA 01756
3 Beds
2.5 Baths
2,071 SqFt
Key Details
Sold Price $540,000
Property Type Single Family Home
Sub Type Single Family Residence
Listing Status Sold
Purchase Type For Sale
Square Footage 2,071 sqft
Price per Sqft $260
MLS Listing ID 73019000
Sold Date 09/02/22
Style Contemporary
Bedrooms 3
Full Baths 2
Half Baths 1
Year Built 1985
Annual Tax Amount $7,250
Tax Year 2022
Lot Size 1.530 Acres
Acres 1.53
Property Sub-Type Single Family Residence
Property Description
Presenting a cool, contemporary home set at the end of a private cul-de-sac on a beautiful street. This 2,000+ square foot home sits on over 1.5 acres of level land surrounded by trees. Enter into the open concept first floor, an entertainer's dream, where you'll find the kitchen featuring beautiful dark wood cabinets, subway tile backsplash, SS appliances & granite counters w/ enough space for 4 stools. The kitchen flows directly into the spacious dining room + living room w/ wood burning fireplace. We love the adjacent sitting room with large windows & the 3 season sunroom with gorgeous tiled floors. Rounding out this floor is an office w/ built-ins & walk-in closet + powder room w/ laundry. Upstairs the large primary suite includes a lovely bathroom w/ walk-in shower & double closets. The 2nd bedroom is almost as big & also features double closets! 1 year home warranty provided through American Home Shield. Home sold “As Is”
Location
State MA
County Worcester
Zoning 1
Direction 140 to Bellingham St to Millbrook Rd.
Rooms
Family Room Flooring - Laminate, Recessed Lighting
Basement Full, Bulkhead, Unfinished
Primary Bedroom Level Second
Dining Room Flooring - Laminate, French Doors, Recessed Lighting
Kitchen Flooring - Laminate, Countertops - Stone/Granite/Solid, Recessed Lighting, Stainless Steel Appliances
Interior
Interior Features Walk-In Closet(s), Recessed Lighting, Crown Molding, Ceiling Fan(s), Home Office, Sun Room, Mud Room, Central Vacuum
Heating Baseboard, Oil, Fireplace
Cooling Wall Unit(s)
Flooring Tile, Laminate, Hardwood, Flooring - Laminate, Flooring - Stone/Ceramic Tile
Fireplaces Number 2
Fireplaces Type Family Room
Appliance Range, Dishwasher, Microwave, Refrigerator, Washer, Dryer, Oil Water Heater, Tank Water Heater, Plumbed For Ice Maker, Utility Connections for Electric Range, Utility Connections for Electric Oven, Utility Connections for Electric Dryer
Laundry Electric Dryer Hookup, Washer Hookup, First Floor
Exterior
Garage Spaces 2.0
Community Features Shopping, Park, Walk/Jog Trails, Medical Facility, Bike Path, Conservation Area, Highway Access, House of Worship, Public School
Utilities Available for Electric Range, for Electric Oven, for Electric Dryer, Washer Hookup, Icemaker Connection
Roof Type Shingle
Total Parking Spaces 4
Garage Yes
Building
Lot Description Cul-De-Sac, Easements, Level
Foundation Concrete Perimeter
Sewer Private Sewer
Water Private
Architectural Style Contemporary
Schools
Elementary Schools Henry P. Clough
Middle Schools Miscoe Hill
High Schools Nipmuc Regional
Others
Acceptable Financing Seller W/Participate
Listing Terms Seller W/Participate
Read Less
Want to know what your home might be worth? Contact us for a FREE valuation!

Our team is ready to help you sell your home for the highest possible price ASAP
Bought with Non Member • Non Member Office
GET MORE INFORMATION





