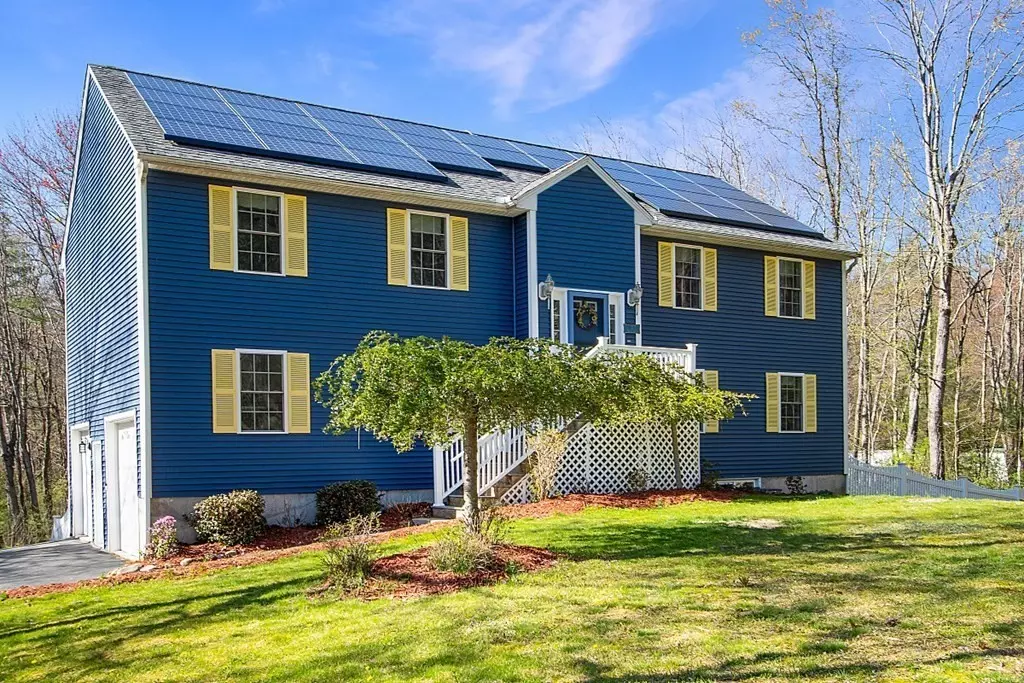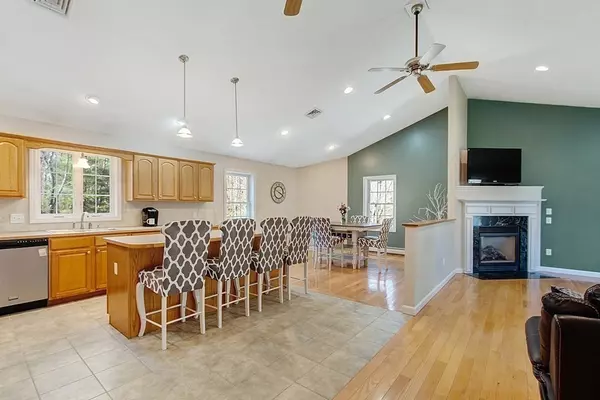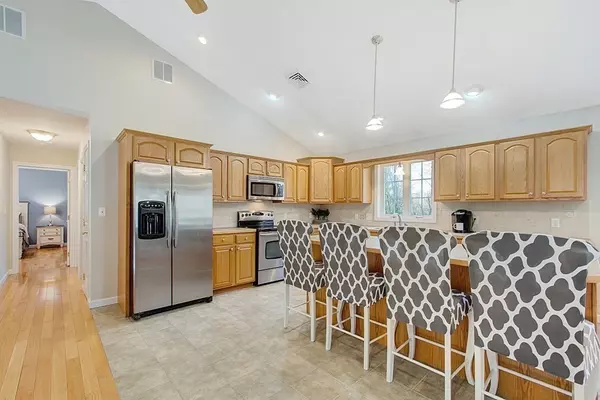$444,000
$449,900
1.3%For more information regarding the value of a property, please contact us for a free consultation.
2 Robbins Road Winchendon, MA 01475
3 Beds
3 Baths
3,012 SqFt
Key Details
Sold Price $444,000
Property Type Single Family Home
Sub Type Single Family Residence
Listing Status Sold
Purchase Type For Sale
Square Footage 3,012 sqft
Price per Sqft $147
MLS Listing ID 72989173
Sold Date 08/10/22
Style Raised Ranch
Bedrooms 3
Full Baths 3
HOA Y/N false
Year Built 2006
Annual Tax Amount $5,143
Tax Year 2022
Lot Size 0.700 Acres
Acres 0.7
Property Sub-Type Single Family Residence
Property Description
NEW PRICE! Plenty of layout flexibility and space for everyone with 3 fully finished living levels at 2 Robbins Road! The primary living level has 2 bedrooms and 2 full bathrooms, open concept kitchen/living/dining area with vaulted ceiling, propane fireplace and central A/C. Considering a multi-generational living arrangement? The middle level has approximately 700 square feet of finished space, including a bedroom and a full bathroom, laundry, pellet stove and mini-split for supplemental heat and A/C. The lower level has a large finished room with full sized windows. This room walks out to a fenced back yard area, a small stream and easy access to a former rail line. Oversized heated Garage. Just off of route 12 and less than 1 mile to Rindge. The C2 zoning district allows several potential in-home business uses, including daycare (buyers to do due diligence related to potential intended use).
Location
State MA
County Worcester
Zoning C2
Direction Route 12 (School Street) to Robbins Road
Rooms
Family Room Wood / Coal / Pellet Stove, Flooring - Hardwood, Deck - Exterior
Basement Finished, Walk-Out Access
Primary Bedroom Level Second
Dining Room Flooring - Hardwood, Open Floorplan
Kitchen Flooring - Stone/Ceramic Tile, Kitchen Island, Open Floorplan, Recessed Lighting, Stainless Steel Appliances, Lighting - Pendant
Interior
Interior Features Closet - Walk-in, Bonus Room
Heating Baseboard, Oil, Pellet Stove, Ductless
Cooling Central Air, Ductless
Flooring Tile, Carpet, Hardwood, Flooring - Wall to Wall Carpet
Fireplaces Number 2
Fireplaces Type Living Room
Appliance Range, Dishwasher, Microwave, Refrigerator, Oil Water Heater, Plumbed For Ice Maker, Utility Connections for Electric Range, Utility Connections for Electric Oven, Utility Connections for Electric Dryer
Laundry Bathroom - Full, Flooring - Stone/Ceramic Tile, Electric Dryer Hookup, Washer Hookup, First Floor
Exterior
Exterior Feature Balcony
Garage Spaces 2.0
Fence Fenced/Enclosed, Fenced
Community Features Bike Path, Conservation Area
Utilities Available for Electric Range, for Electric Oven, for Electric Dryer, Washer Hookup, Icemaker Connection
Waterfront Description Stream
Roof Type Shingle
Total Parking Spaces 3
Garage Yes
Building
Lot Description Level
Foundation Concrete Perimeter
Sewer Private Sewer
Water Public
Architectural Style Raised Ranch
Schools
Elementary Schools Toy Town
Middle Schools Murdock Middle
High Schools Murdock/Mtytech
Others
Senior Community false
Read Less
Want to know what your home might be worth? Contact us for a FREE valuation!

Our team is ready to help you sell your home for the highest possible price ASAP
Bought with Parrish Property Group • Keller Williams Realty
GET MORE INFORMATION





