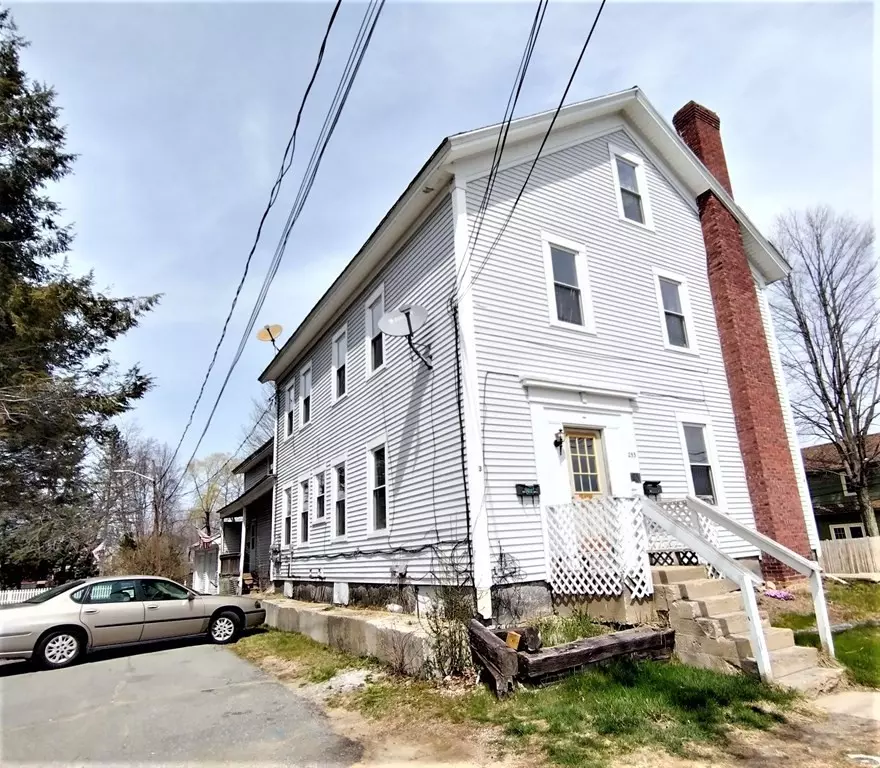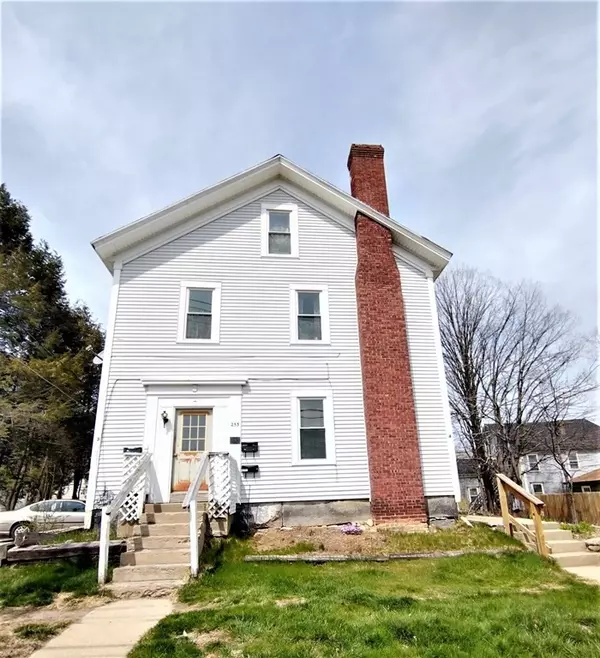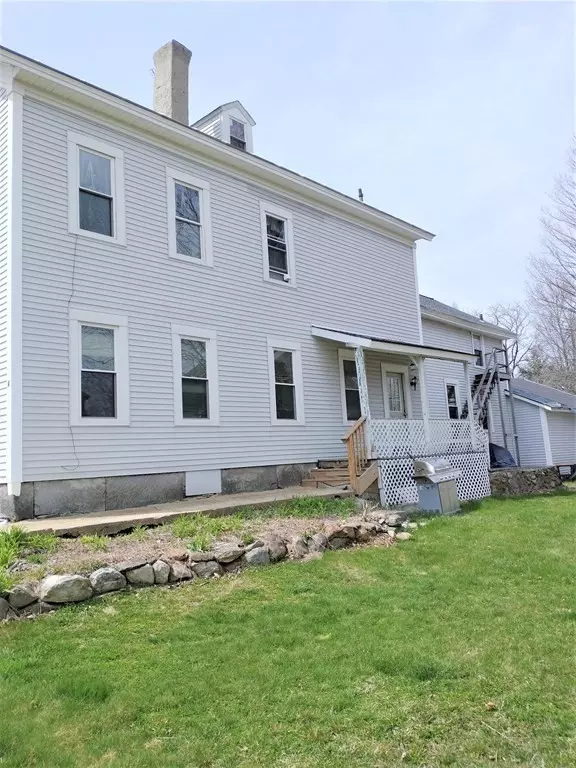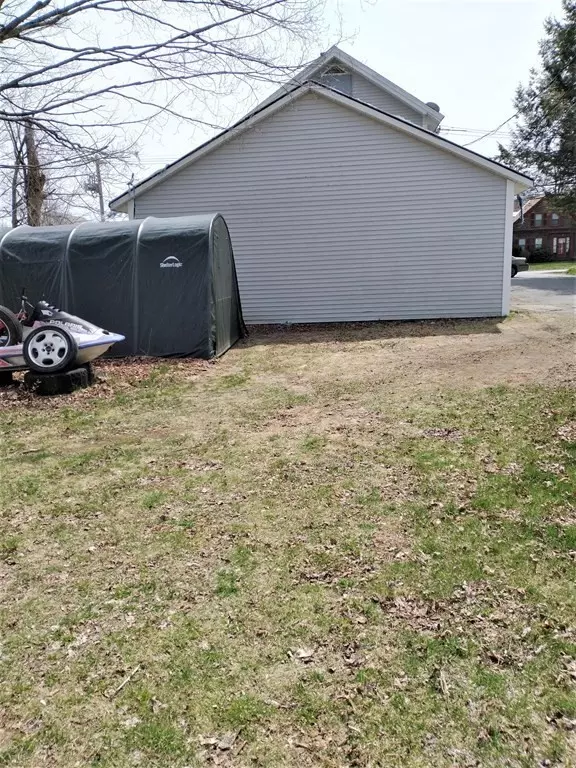$356,000
$365,000
2.5%For more information regarding the value of a property, please contact us for a free consultation.
253 Front St. Winchendon, MA 01475
8 Beds
4 Baths
3,178 SqFt
Key Details
Sold Price $356,000
Property Type Multi-Family
Sub Type 4 Family - 4 Units Up/Down
Listing Status Sold
Purchase Type For Sale
Square Footage 3,178 sqft
Price per Sqft $112
MLS Listing ID 72973750
Sold Date 08/01/22
Bedrooms 8
Full Baths 4
Year Built 1880
Annual Tax Amount $2,739
Tax Year 2022
Lot Size 0.390 Acres
Acres 0.39
Property Sub-Type 4 Family - 4 Units Up/Down
Property Description
An investment in your future! Separate utilities, off-street parking, good commuter location. Needs some work, but with a little elbow grease it could be a great addition to your portfolio.
Location
State MA
County Worcester
Zoning C2
Direction School St. to School Sq., R to Front St. House is on R, second from the corner.
Rooms
Basement Full, Bulkhead, Concrete, Unfinished
Interior
Interior Features Unit 1(Ceiling Fans, Bathroom With Tub & Shower), Unit 2(Pantry, Bathroom With Tub & Shower), Unit 3(Ceiling Fans, Bathroom With Tub & Shower), Unit 4(Bathroom With Tub & Shower), Unit 1 Rooms(Living Room, Kitchen), Unit 2 Rooms(Living Room, Kitchen), Unit 3 Rooms(Living Room, Kitchen), Unit 4 Rooms(Living Room, Kitchen)
Heating Unit 1(Hot Water Baseboard, Oil, Individual, Unit Control), Unit 2(Hot Water Baseboard, Oil, Individual, Unit Control), Unit 3(Hot Water Baseboard, Oil), Unit 4(Hot Water Baseboard, Oil, Individual, Unit Control)
Flooring Wood, Vinyl, Varies Per Unit
Fireplaces Number 2
Appliance Unit 2(Range, Refrigerator), Unit 3(Range, Refrigerator), Unit 4(Range, Refrigerator), Tank Water Heater, Leased Heater, Utility Connections for Electric Range
Laundry Unit 1(Washer Hookup, Dryer Hookup)
Exterior
Garage Spaces 2.0
Community Features Public Transportation, Park, Walk/Jog Trails, Medical Facility, Laundromat, Bike Path, House of Worship, Private School, Public School, Sidewalks
Utilities Available for Electric Range
Roof Type Shingle
Total Parking Spaces 5
Garage Yes
Building
Lot Description Easements, Cleared, Level
Story 6
Foundation Stone
Sewer Public Sewer
Water Public
Schools
Elementary Schools Memorial
Middle Schools Murdock
High Schools Murdock
Others
Senior Community false
Acceptable Financing Contract
Listing Terms Contract
Read Less
Want to know what your home might be worth? Contact us for a FREE valuation!

Our team is ready to help you sell your home for the highest possible price ASAP
Bought with Viana Vargas • Boston Realty Services and Partners, LLC
GET MORE INFORMATION





