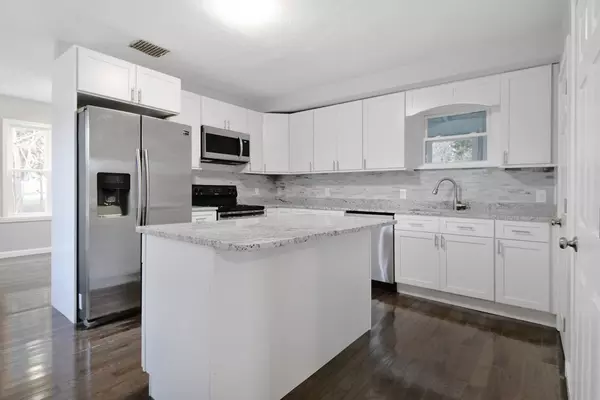$365,000
$359,900
1.4%For more information regarding the value of a property, please contact us for a free consultation.
660 Pleasant St Leicester, MA 01542
3 Beds
2 Baths
1,324 SqFt
Key Details
Sold Price $365,000
Property Type Single Family Home
Sub Type Single Family Residence
Listing Status Sold
Purchase Type For Sale
Square Footage 1,324 sqft
Price per Sqft $275
MLS Listing ID 72931625
Sold Date 03/31/22
Style Cape
Bedrooms 3
Full Baths 2
HOA Y/N false
Year Built 1850
Annual Tax Amount $3,065
Tax Year 2021
Lot Size 0.900 Acres
Acres 0.9
Property Sub-Type Single Family Residence
Property Description
If you are looking for a charming home loaded with updates, this 3 bedroom cape may fit the bill! You will notice the curb appeal of the front porch framed with filigreed arches as you pull into the newly paved driveway. Gleaming hardwood floors for the entire first floor, SS appliances in the kitchen with brand new soft close white cabinets and an attractive backsplash w/ granite countertops. A rectangular DR with a wall of windows flank one side of the kitchen with the LR on the other side that features a 3 window reading nook. The first floor has a large bathroom with a double sink vanity topped with granite, a full tub and shower and a washer and dryer on a shiny marble tile floor. Upstairs you will find 3 bedrooms, all carpeted, similar in size, featuring semi walk-in closets. The 2nd bath features the same lovely flooring as below and a tiled corner shower with rounded plexiglass doors. New plumbing, electricity, windows and roof w/propane heating and tankless water heater.
Location
State MA
County Worcester
Zoning Res
Direction Use GPS, Take Pleasant St. from Rt. 9 in Leicester Center.
Rooms
Basement Partial, Dirt Floor
Primary Bedroom Level Second
Dining Room Flooring - Hardwood, Window(s) - Picture, Exterior Access
Kitchen Flooring - Hardwood, Window(s) - Stained Glass, Countertops - Stone/Granite/Solid, Kitchen Island, Cabinets - Upgraded, Stainless Steel Appliances
Interior
Heating Baseboard, Propane
Cooling None
Flooring Tile, Carpet, Engineered Hardwood
Appliance Range, Dishwasher, Microwave, Refrigerator, Washer, Dryer, Propane Water Heater, Utility Connections for Electric Range, Utility Connections for Electric Dryer
Laundry Washer Hookup
Exterior
Exterior Feature Rain Gutters
Community Features Golf, Highway Access, Public School, University
Utilities Available for Electric Range, for Electric Dryer, Washer Hookup
Roof Type Shingle
Total Parking Spaces 3
Garage No
Building
Foundation Stone
Sewer Public Sewer
Water Public
Architectural Style Cape
Read Less
Want to know what your home might be worth? Contact us for a FREE valuation!

Our team is ready to help you sell your home for the highest possible price ASAP
Bought with Angela Cui • Keller Williams Realty
GET MORE INFORMATION





