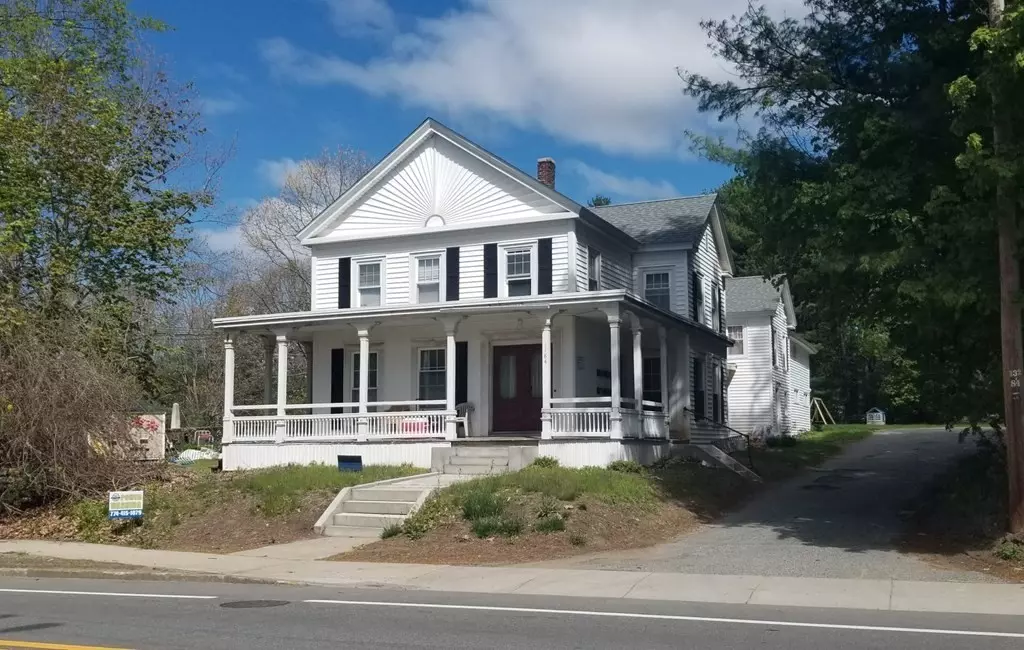$530,000
$588,500
9.9%For more information regarding the value of a property, please contact us for a free consultation.
1184 Main St Leicester, MA 01524
8 Beds
6 Baths
4,772 SqFt
Key Details
Sold Price $530,000
Property Type Multi-Family
Sub Type 5-9 Family
Listing Status Sold
Purchase Type For Sale
Square Footage 4,772 sqft
Price per Sqft $111
MLS Listing ID 72833651
Sold Date 02/08/22
Bedrooms 8
Full Baths 6
Year Built 1830
Annual Tax Amount $4,177
Tax Year 2021
Lot Size 0.880 Acres
Acres 0.88
Property Sub-Type 5-9 Family
Property Description
Price change, Motivated Seller. Look at the numbers on this CASH COW. Large, clean 6 unit fully occupied, 6 TAW's with a few LONG term tenants. All the heavy lifting has been done and this property is ready for it's next owner. There are 2 two bedroom units and 4 one bedroom units. The roof was done in 2020, the electric service and panel updated to 200amp circuit breakers in 2019. Lots of cosmetic updates. There is plenty of off street parking 10+ and a large level back yard that abuts Sargent Pond. Great location on Main St. Close to Major routes. Don't miss the opportunity to own this Clean, Fully Occupied 6 unit. Unit #6 is a 1 bedroom $1,050 per month. Coin opp laundry brings in approx. $175 per month. Multiple offer situation the Seller is asking for best and final by 5:00PM on 11/24
Location
State MA
County Worcester
Zoning CB
Direction Rt 9 is Main St. 1184 Main St. Abuts Sargent Pond across from the fabulous Dippin Donuts
Rooms
Basement Full
Interior
Interior Features Unit 1 Rooms(Living Room, Kitchen), Unit 2 Rooms(Living Room, Kitchen), Unit 3 Rooms(Living Room, Kitchen), Unit 4 Rooms(Living Room, Kitchen)
Heating Natural Gas, Unit 1(Gas), Unit 2(Gas), Unit 3(Gas), Unit 4(Gas)
Flooring Wood, Carpet, Laminate
Appliance Gas Water Heater
Laundry Laundry Room
Exterior
Exterior Feature Garden, Stone Wall
Community Features Public Transportation, Shopping, Highway Access
View Y/N Yes
View Scenic View(s)
Roof Type Shingle
Total Parking Spaces 12
Garage No
Building
Lot Description Wooded
Story 7
Foundation Stone
Sewer Public Sewer
Water Public
Read Less
Want to know what your home might be worth? Contact us for a FREE valuation!

Our team is ready to help you sell your home for the highest possible price ASAP
Bought with Robert Brown • RE/MAX Executive Realty
GET MORE INFORMATION





