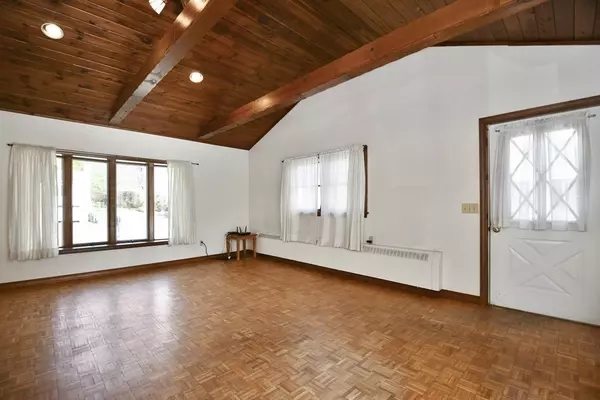$323,000
$284,900
13.4%For more information regarding the value of a property, please contact us for a free consultation.
4 Maple Street Leicester, MA 01524
3 Beds
1.5 Baths
1,485 SqFt
Key Details
Sold Price $323,000
Property Type Single Family Home
Sub Type Single Family Residence
Listing Status Sold
Purchase Type For Sale
Square Footage 1,485 sqft
Price per Sqft $217
MLS Listing ID 72920939
Sold Date 01/24/22
Style Cape
Bedrooms 3
Full Baths 1
Half Baths 1
HOA Y/N false
Year Built 1950
Annual Tax Amount $4,180
Tax Year 2021
Lot Size 0.410 Acres
Acres 0.41
Property Sub-Type Single Family Residence
Property Description
Give yourself the gift a new home for the holidays! This adorable, 3-bedroom Cape is nestled on a dead-end street in a desirable Leicester location & awaits you! You are going to adore the sun filled living space your new home offers consisting of a gorgeous lg living rm with cathedral, beamed ceilings & sliding glass doors that lead to the 3-season porch – a great place to soak up the rays of sunshine or relax after a long day, a cabinet packed kitchen & a family room! Down the hall is a full bath and 2 bedrooms w/ hardwood floors whereas the 2nd floor has the primary bedroom w/ a large walk-in closet & space for a sitting area! The walk out lower-level could be turned into anything you desire – home office, game rm, gym – the choice is yours! Welcome Home!
Location
State MA
County Worcester
Zoning R2
Direction Main St (Rt 9) to King Court to Maple St
Rooms
Family Room Flooring - Hardwood, Exterior Access
Basement Full, Partially Finished, Walk-Out Access, Interior Entry, Concrete
Primary Bedroom Level Second
Kitchen Flooring - Laminate, Open Floorplan, Recessed Lighting
Interior
Interior Features Ceiling Fan(s), Cable Hookup, Slider, Closet, Sun Room, Bonus Room
Heating Hot Water, Steam, Oil
Cooling None
Flooring Tile, Carpet, Laminate, Hardwood, Flooring - Wall to Wall Carpet
Appliance Range, Dishwasher, Refrigerator, Washer, Dryer, Oil Water Heater, Tank Water Heaterless, Utility Connections for Electric Dryer
Laundry Washer Hookup
Exterior
Exterior Feature Rain Gutters, Stone Wall
Community Features Public Transportation, Shopping, Park, Walk/Jog Trails, Bike Path, Public School
Utilities Available for Electric Dryer, Washer Hookup
Roof Type Shingle
Total Parking Spaces 4
Garage No
Building
Lot Description Cleared, Gentle Sloping
Foundation Concrete Perimeter
Sewer Public Sewer
Water Public
Architectural Style Cape
Read Less
Want to know what your home might be worth? Contact us for a FREE valuation!

Our team is ready to help you sell your home for the highest possible price ASAP
Bought with Karen Laflamme • Keller Williams Pinnacle MetroWest
GET MORE INFORMATION





