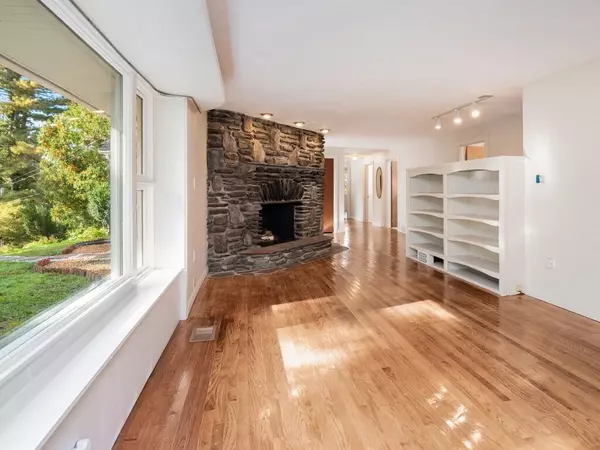$415,000
$425,000
2.4%For more information regarding the value of a property, please contact us for a free consultation.
6 Marshall St Leicester, MA 01524
3 Beds
1.5 Baths
1,761 SqFt
Key Details
Sold Price $415,000
Property Type Single Family Home
Sub Type Single Family Residence
Listing Status Sold
Purchase Type For Sale
Square Footage 1,761 sqft
Price per Sqft $235
MLS Listing ID 72911838
Sold Date 01/20/22
Style Ranch
Bedrooms 3
Full Baths 1
Half Baths 1
HOA Y/N false
Year Built 1951
Annual Tax Amount $4,790
Tax Year 2021
Lot Size 3.300 Acres
Acres 3.3
Property Sub-Type Single Family Residence
Property Description
***Would you love to work from home but don't have the space? This unique listing offers the right buyer an incredible combination of comfortable living space and the capacity for a wide range of permissible business ventures! Located close to the Worcester/Leicester line atop a 3+ acre parcel, the property consists of a mid century ranch style home with 3-4 bedrooms, 1.5 baths, an open kitchen/dining area, comfortable living room with handsome stone fireplace plus semi finished lower level with additional fireplace, pool & poker tables and dry bar included. Freshly painted interior with some new carpeting. Fully fenced inground pool. 2 car garage under. And then there is the outbuilding...offering over 3500 sq. feet of office, work and storage space plus a half bath. Desks, tables and workbenches to remain. Seller to install new septic. Don't miss your opportunity to own this one of a kind property priced to sell!***
Location
State MA
County Worcester
Zoning SA
Direction Rt. 122 (Pleasant St Worcester) to Bailey St which becomes Marshall St after crossing Leicester line
Rooms
Basement Full, Interior Entry, Garage Access, Concrete
Primary Bedroom Level First
Dining Room Flooring - Laminate, Exterior Access
Kitchen Ceiling Fan(s), Flooring - Laminate, Breakfast Bar / Nook
Interior
Interior Features Closet, Entrance Foyer, Home Office
Heating Forced Air, Oil
Cooling None
Flooring Tile, Vinyl, Carpet, Laminate, Hardwood, Flooring - Stone/Ceramic Tile, Flooring - Wall to Wall Carpet
Fireplaces Number 2
Fireplaces Type Living Room
Appliance Range, Dishwasher, Microwave, Refrigerator, Washer, Dryer, Utility Connections for Electric Range, Utility Connections for Electric Dryer
Laundry Flooring - Vinyl, Electric Dryer Hookup, Washer Hookup, First Floor
Exterior
Exterior Feature Rain Gutters, Storage, Other
Garage Spaces 2.0
Pool In Ground
Community Features Shopping, Golf, Other
Utilities Available for Electric Range, for Electric Dryer, Washer Hookup
Roof Type Shingle
Total Parking Spaces 10
Garage Yes
Private Pool true
Building
Lot Description Easements, Sloped
Foundation Block
Sewer Private Sewer
Water Private
Architectural Style Ranch
Schools
Elementary Schools L. Elementary
Middle Schools L. Middle
High Schools L. High School
Others
Senior Community false
Read Less
Want to know what your home might be worth? Contact us for a FREE valuation!

Our team is ready to help you sell your home for the highest possible price ASAP
Bought with Laurie Howe Bourgeois • Lamacchia Realty, Inc.
GET MORE INFORMATION





