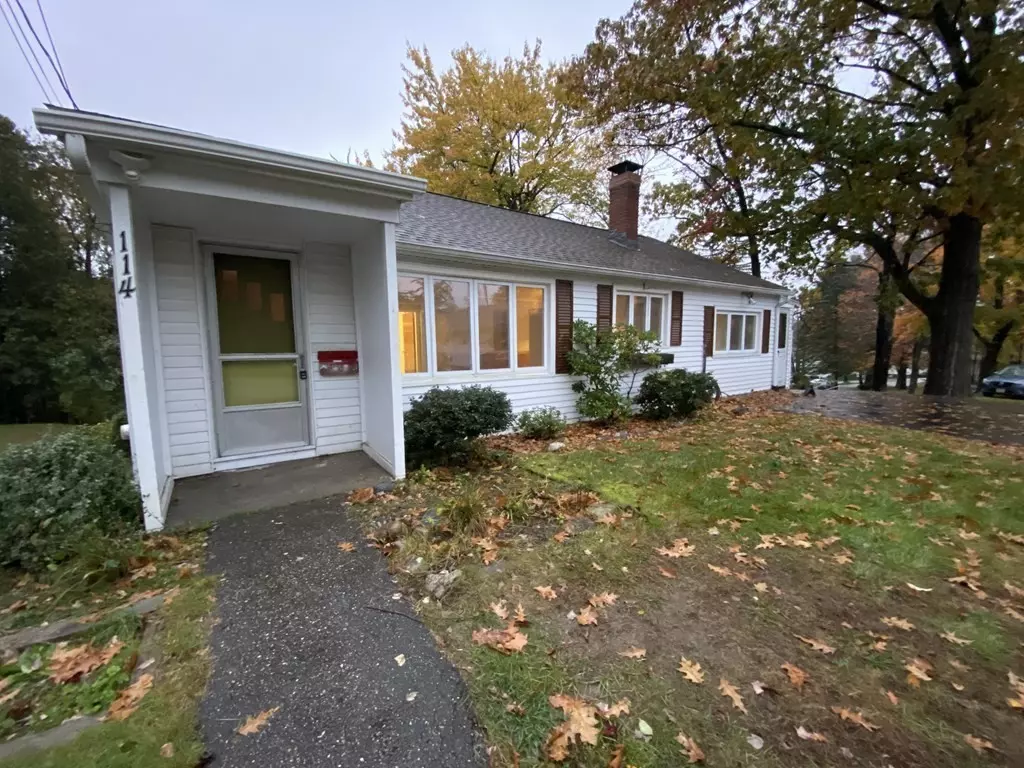$281,000
$280,000
0.4%For more information regarding the value of a property, please contact us for a free consultation.
114 Mccarthy Avenue Leicester, MA 01611
3 Beds
2 Baths
1,820 SqFt
Key Details
Sold Price $281,000
Property Type Single Family Home
Sub Type Single Family Residence
Listing Status Sold
Purchase Type For Sale
Square Footage 1,820 sqft
Price per Sqft $154
MLS Listing ID 72913118
Sold Date 01/14/22
Style Ranch, Other (See Remarks)
Bedrooms 3
Full Baths 2
HOA Y/N false
Year Built 1954
Annual Tax Amount $3,502
Tax Year 2021
Lot Size 7,405 Sqft
Acres 0.17
Property Sub-Type Single Family Residence
Property Description
Located near the end of a dead end street and very close to the Leicester/Worcester line off of Route 9 in Cherry Valley. Near to Clark, Worcester State, Ana Maria, and several other colleges and schools. Nearby shopping, golf, restaurants, parks, and so much more. Highway access to many area routes. Three bedrooms on the main level. Full bathrooms on each floor. Additional lower level living area located in the walk out basement which includes a kitchen, dining area, living room/office, and an additional lower level spare room. Two kitchens and two bathrooms per Public Record. Both kitchen stoves are heated through propane gas. Walk out basement. Backyard with lovely seasonal views. Paved driveway. Home awaits.
Location
State MA
County Worcester
Area Cherry Valley
Zoning R2
Direction Close to the Leicester/Worcester line. Off Route 9. Dead end street.
Rooms
Family Room Ceiling Fan(s), Flooring - Vinyl
Basement Partially Finished, Walk-Out Access, Interior Entry
Primary Bedroom Level Main
Kitchen Open Floorplan
Interior
Interior Features Bathroom - Full, Closet, In-Law Floorplan, Other
Heating Baseboard, Oil
Cooling None, Whole House Fan
Flooring Wood, Vinyl, Carpet, Flooring - Wall to Wall Carpet, Flooring - Vinyl
Appliance Range, Refrigerator, Washer, Dryer, Oil Water Heater, Utility Connections for Electric Dryer
Laundry Dryer Hookup - Electric, Electric Dryer Hookup, In Basement, Washer Hookup
Exterior
Exterior Feature Storage
Community Features Public Transportation, Shopping, Pool, Tennis Court(s), Park, Walk/Jog Trails, Stable(s), Golf, Medical Facility, Laundromat, Bike Path, Conservation Area, House of Worship, Private School, Public School, University
Utilities Available for Electric Dryer, Washer Hookup
View Y/N Yes
View Scenic View(s)
Roof Type Shingle
Total Parking Spaces 3
Garage No
Building
Lot Description Cleared
Foundation Concrete Perimeter
Sewer Public Sewer
Water Public
Architectural Style Ranch, Other (See Remarks)
Others
Senior Community false
Read Less
Want to know what your home might be worth? Contact us for a FREE valuation!

Our team is ready to help you sell your home for the highest possible price ASAP
Bought with Vanessa Nixon • Nixon Homes LTD
GET MORE INFORMATION





