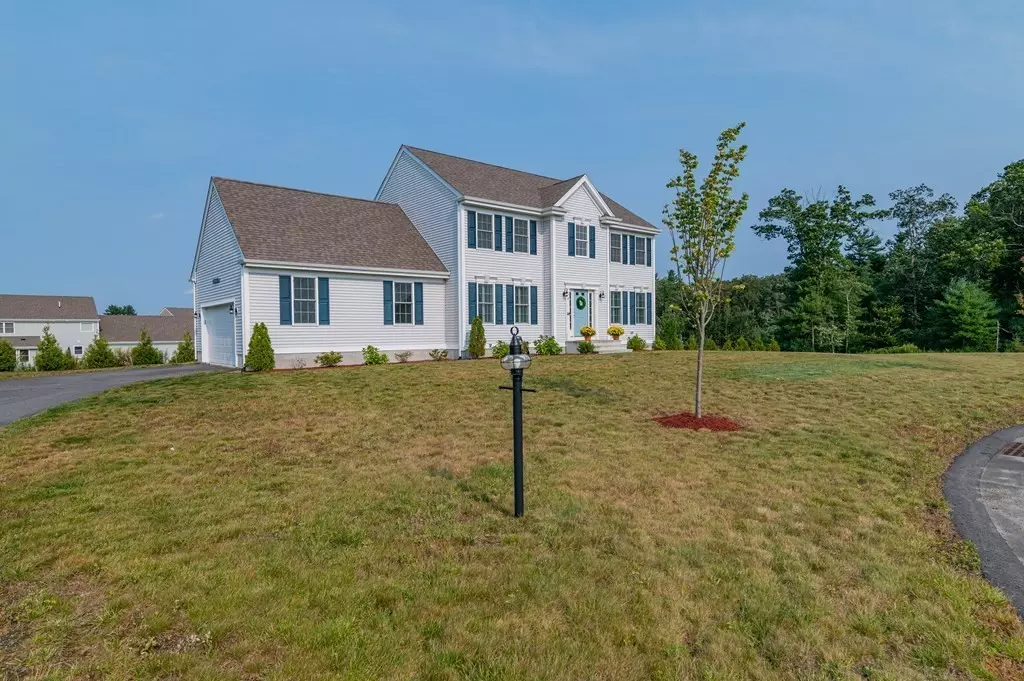$727,000
$739,900
1.7%For more information regarding the value of a property, please contact us for a free consultation.
7 Sycamore Ln Bridgewater, MA 02324
4 Beds
2.5 Baths
2,408 SqFt
Key Details
Sold Price $727,000
Property Type Single Family Home
Sub Type Single Family Residence
Listing Status Sold
Purchase Type For Sale
Square Footage 2,408 sqft
Price per Sqft $301
Subdivision Bridgewater Preserve
MLS Listing ID 72895686
Sold Date 12/03/21
Style Colonial
Bedrooms 4
Full Baths 2
Half Baths 1
Year Built 2018
Annual Tax Amount $7,763
Tax Year 2021
Lot Size 0.770 Acres
Acres 0.77
Property Sub-Type Single Family Residence
Property Description
If you've ever dreamed about living at the end of a cul de sac in a gorgeous new subdivision then look no further than 7 Sycamore Lane. Located in one of the area's hottest new neighborhoods, Bridgewater Preserve and sitting on just over three quarters of an acre, this 3 year young Colonial with 4 beds, 2.5 baths and over 2,400 sq ft of living will not disappoint. The chef in the family will be delighted with the kitchen's open floor plan, center island, stainless steel appliances, and quartz counters. Working from home these days? Then you'll love the first floor office set apart for ample privacy. Upstairs you'll find 4 large bedrooms including a gorgeous master complete with vaulted ceilings, enormous walk-in closet, and a master bath with shower, deep soaking tub, and a quartz topped double vanity. Other features include hardwood floors throughout, central AC, 2 car garage, propane fireplace, and a huge walkout basement just waiting to be finished. Don't delay, call today!
Location
State MA
County Plymouth
Zoning RES
Direction Magnolia Way to Sycamore
Rooms
Family Room Flooring - Hardwood, Window(s) - Picture, Cable Hookup, Deck - Exterior, Exterior Access, Open Floorplan, Slider, Lighting - Overhead
Basement Full
Primary Bedroom Level Second
Dining Room Flooring - Hardwood, Chair Rail, Lighting - Overhead, Crown Molding
Kitchen Flooring - Hardwood, Dining Area, Pantry, Countertops - Stone/Granite/Solid, Countertops - Upgraded, Kitchen Island, Cabinets - Upgraded, Deck - Exterior, Exterior Access, Open Floorplan, Recessed Lighting, Slider, Stainless Steel Appliances, Lighting - Pendant
Interior
Interior Features Bathroom - Half, Closet, Lighting - Pendant, Lighting - Overhead, Entrance Foyer
Heating Forced Air, Propane
Cooling Central Air
Flooring Hardwood, Flooring - Hardwood
Fireplaces Number 1
Fireplaces Type Family Room
Appliance Range, Dishwasher, Microwave, Refrigerator, Washer, Dryer
Laundry Flooring - Stone/Ceramic Tile, Main Level, Electric Dryer Hookup, Washer Hookup, Lighting - Overhead, First Floor
Exterior
Exterior Feature Rain Gutters
Garage Spaces 2.0
Community Features Shopping, Park, Walk/Jog Trails, Private School, Public School
Roof Type Shingle
Total Parking Spaces 6
Garage Yes
Building
Lot Description Cul-De-Sac
Foundation Concrete Perimeter
Sewer Private Sewer
Water Public
Architectural Style Colonial
Others
Senior Community false
Read Less
Want to know what your home might be worth? Contact us for a FREE valuation!

Our team is ready to help you sell your home for the highest possible price ASAP
Bought with Kate Tofuri • eXp Realty
GET MORE INFORMATION





