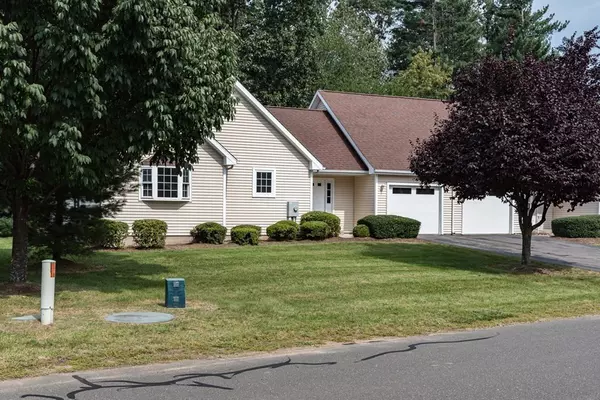$190,000
$184,900
2.8%For more information regarding the value of a property, please contact us for a free consultation.
18 Joanne Dr #18 East Hartford, CT 06108
2 Beds
2 Baths
1,257 SqFt
Key Details
Sold Price $190,000
Property Type Condo
Sub Type Condominium
Listing Status Sold
Purchase Type For Sale
Square Footage 1,257 sqft
Price per Sqft $151
MLS Listing ID 72896226
Sold Date 10/14/21
Bedrooms 2
Full Baths 2
HOA Fees $250/mo
HOA Y/N true
Year Built 2006
Annual Tax Amount $4,507
Tax Year 2021
Property Sub-Type Condominium
Property Description
FIRST FLOOR LIVING AT IT'S BEST! Great opportunity to own a ranch end unit in this very well kept 55 & Older community. This spacious unit is pristine and has an open floor plan to include an eat in-kitchen with a pantry, ample cabinetry, central air, spacious bedrooms, large closets for storage, mud room and 2 full baths. It also boasts a first floor laundry and large full basement with many possibilities for storage and or a finished area! The attached garage also provides the opportunity for additional storage with a walk up attic. Goodwin Village is centrally located and very near many amenities such as shopping, restaurants and major medical centers. Close to I-91 and I-84. Come see the possibilities.
Location
State CT
County Hartford
Zoning DDD2
Direction RT 5 to School St to Joanne Drive
Rooms
Primary Bedroom Level First
Kitchen Flooring - Laminate, Dining Area
Interior
Interior Features Bathroom, High Speed Internet
Heating Forced Air, Natural Gas, Wall Furnace
Cooling Central Air
Flooring Vinyl, Carpet
Appliance Range, Dishwasher, Disposal, Microwave, Refrigerator, Washer, Dryer, Oven - ENERGY STAR, Gas Water Heater, Utility Connections for Electric Range, Utility Connections for Electric Oven, Utility Connections for Electric Dryer
Laundry First Floor, In Unit, Washer Hookup
Exterior
Garage Spaces 1.0
Community Features Public Transportation, Shopping, Park, Walk/Jog Trails, Golf, Medical Facility, Bike Path, Highway Access, House of Worship, Public School, Adult Community
Utilities Available for Electric Range, for Electric Oven, for Electric Dryer, Washer Hookup
Roof Type Shingle
Total Parking Spaces 2
Garage Yes
Building
Story 1
Sewer Public Sewer
Water Public
Schools
Elementary Schools Per Board Of Ed
High Schools Per Board Of Ed
Others
Pets Allowed Yes w/ Restrictions
Senior Community true
Read Less
Want to know what your home might be worth? Contact us for a FREE valuation!

Our team is ready to help you sell your home for the highest possible price ASAP
Bought with Non Member • Non Member Office
GET MORE INFORMATION





