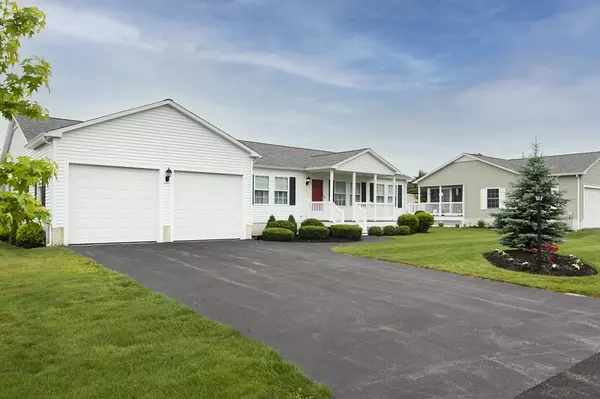$375,000
$349,900
7.2%For more information regarding the value of a property, please contact us for a free consultation.
17 Limestone Dr Bridgewater, MA 02324
2 Beds
2 Baths
1,400 SqFt
Key Details
Sold Price $375,000
Property Type Single Family Home
Sub Type Single Family Residence
Listing Status Sold
Purchase Type For Sale
Square Footage 1,400 sqft
Price per Sqft $267
Subdivision Stone Meadow 55+ Community
MLS Listing ID 72855978
Sold Date 07/28/21
Style Ranch
Bedrooms 2
Full Baths 2
HOA Fees $780/mo
HOA Y/N true
Year Built 2014
Property Sub-Type Single Family Residence
Property Description
Stone Meadow Estates is an adult living community w all the modern conveniences w virtually no maintenance! Enjoy the comfort of one level living in this meticulously maintained home. Recent upgrades include granite counters in kitchen & baths, new flooring throughout main living areas, new composite decking & vinyl railings surround the outside areas of the home. Open floor plan offers a fully equipped kitchen w plenty of cabinets which flows nicely between dining area, living room, and the bright beautiful sunroom w sliders to large back deck. King size master bedroom w private full bath & walk in closet. Additional bedroom or office/sitting area, a second full bath, 2 car garage & central air are also offered. Amenities include an indoor swimming pool, shuffle board, bocce & tennis courts, function hall, library & fitness center! Monthly fee includes use of community center, lawncare/irrigation, snow removal of driveway/walkway, trash pickup & more! NO property taxes! WELCOME HOME!
Location
State MA
County Plymouth
Direction Rt 106 to W Pond Street to Plain Street to Stone Meadow OR Use GPS
Rooms
Primary Bedroom Level Main
Dining Room Closet, Flooring - Wood, Open Floorplan, Crown Molding
Kitchen Flooring - Wood, Countertops - Stone/Granite/Solid, Breakfast Bar / Nook, Open Floorplan, Recessed Lighting, Gas Stove, Crown Molding
Interior
Interior Features Ceiling Fan(s), Open Floorplan, Slider, Crown Molding, Sun Room
Heating Forced Air, Natural Gas
Cooling Central Air
Flooring Carpet, Flooring - Wood
Appliance Range, Dishwasher, Microwave, Refrigerator, Washer, Dryer, Gas Water Heater, Tank Water Heater, Utility Connections for Gas Range
Laundry Main Level, First Floor
Exterior
Exterior Feature Rain Gutters, Professional Landscaping, Sprinkler System
Garage Spaces 2.0
Community Features Shopping, Pool, Tennis Court(s), University, Sidewalks
Utilities Available for Gas Range
Roof Type Shingle
Total Parking Spaces 2
Garage Yes
Building
Foundation Slab
Sewer Public Sewer
Water Public
Architectural Style Ranch
Others
Senior Community true
Acceptable Financing Other (See Remarks)
Listing Terms Other (See Remarks)
Read Less
Want to know what your home might be worth? Contact us for a FREE valuation!

Our team is ready to help you sell your home for the highest possible price ASAP
Bought with The Loonie Team • Keller Williams Realty
GET MORE INFORMATION





