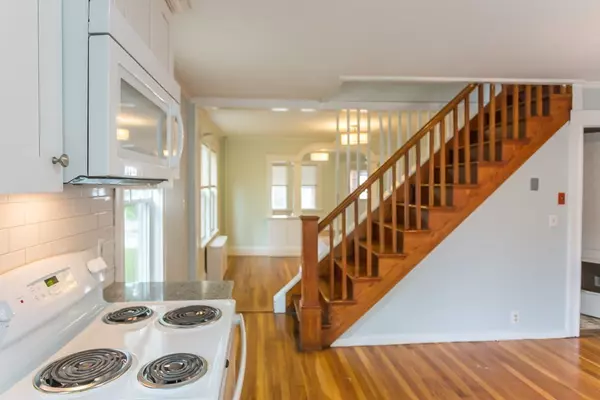$510,000
$499,000
2.2%For more information regarding the value of a property, please contact us for a free consultation.
21 Topsfield Road Ipswich, MA 01938
6 Beds
2 Baths
2,560 SqFt
Key Details
Sold Price $510,000
Property Type Multi-Family
Sub Type 2 Family - 2 Units Side by Side
Listing Status Sold
Purchase Type For Sale
Square Footage 2,560 sqft
Price per Sqft $199
MLS Listing ID 72341367
Sold Date 07/20/18
Bedrooms 6
Full Baths 2
Year Built 1900
Annual Tax Amount $6,224
Tax Year 2018
Lot Size 0.290 Acres
Acres 0.29
Property Sub-Type 2 Family - 2 Units Side by Side
Property Description
**OPEN HOUSE FOR JUNE 10 HAS BEEN CANCELLED** Two de-leaded townhouse-style units in this updated property. Granite countertops, hardwood flooring throughout, newer furnace & h/w heaters for each unit (approx. 4 years old), and newer siding. Separate utilities as well as separate basement and attic storage for each unit. Two-car garage, good sized yard, and shared enclosed porch. Quick access to Route 1 and the train station. **SHOWINGS START IMMEDIATELY FOR THE 21A UNIT ONLY.** We will arrange to see 21B (currently rented) for second showings only, with pre-approval or proof of funds. The two units are essentially a mirror image, with minor differences.
Location
State MA
County Essex
Zoning IR
Direction Rte 1 or Market Street to Topsfield Road
Rooms
Basement Full, Interior Entry, Concrete
Interior
Interior Features Sunroom, Unit 1(Lead Certification Available, Storage, Stone/Granite/Solid Counters, Bathroom With Tub & Shower), Unit 2(Lead Certification Available, Storage, Stone/Granite/Solid Counters, Bathroom With Tub & Shower), Unit 1 Rooms(Living Room, Dining Room, Kitchen), Unit 2 Rooms(Living Room, Dining Room, Kitchen)
Heating Unit 1(Steam, Oil), Unit 2(Steam, Oil)
Flooring Tile, Hardwood, Unit 1(undefined), Unit 2(Tile Floor, Hardwood Floors)
Appliance Unit 1(Range, Microwave, Refrigerator, Washer, Dryer), Unit 2(Range, Dishwasher, Microwave, Refrigerator), Electric Water Heater
Exterior
Garage Spaces 2.0
Community Features Shopping, Park, Laundromat, Public School, T-Station
Waterfront Description Beach Front
Roof Type Shingle
Total Parking Spaces 4
Garage Yes
Building
Lot Description Corner Lot
Story 4
Foundation Block
Sewer Public Sewer
Water Public
Read Less
Want to know what your home might be worth? Contact us for a FREE valuation!

Our team is ready to help you sell your home for the highest possible price ASAP
Bought with AJ Migonis • Vadala Real Estate
GET MORE INFORMATION





