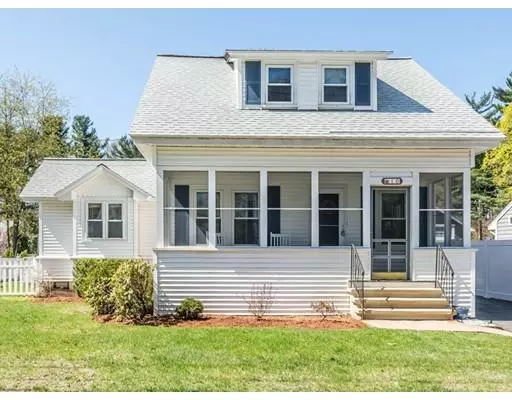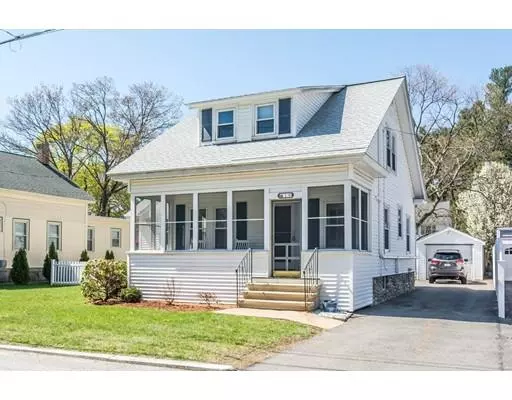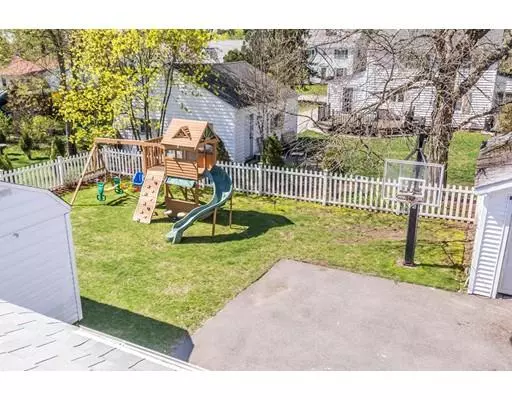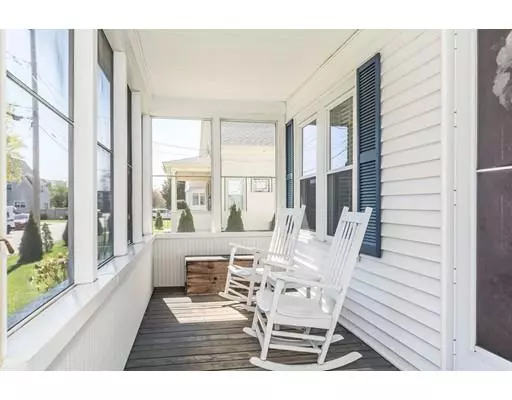$400,000
$379,000
5.5%For more information regarding the value of a property, please contact us for a free consultation.
10 Sylvan Avenue Chelmsford, MA 01824
4 Beds
2.5 Baths
1,321 SqFt
Key Details
Sold Price $400,000
Property Type Single Family Home
Sub Type Single Family Residence
Listing Status Sold
Purchase Type For Sale
Square Footage 1,321 sqft
Price per Sqft $302
Subdivision Westlands
MLS Listing ID 72491681
Sold Date 06/25/19
Style Colonial, Cape
Bedrooms 4
Full Baths 2
Half Baths 1
HOA Y/N false
Year Built 1935
Annual Tax Amount $5,458
Tax Year 2019
Lot Size 6,534 Sqft
Acres 0.15
Property Sub-Type Single Family Residence
Property Description
Adorable & Affordable in the sought after Westlands neighborhood! This true New England charmer wraps you in warmth as you enter the enclosed front porch. The 1st floor begins with a gracious front room providing the flexibility of a living/dining area. The immaculate kitchen offers updated cabinetry, corian counters, Jenn Air cooktop & double ovens. The main attraction of this impeccably maintained home is the Hancock built family room addition with soaring ceilings, recessed lighting, gas fireplace & adorable window seat. 1st floor bedroom could be used as a home office or den. Convenient 1st floor laundry, 3/4 bath & mudroom. 2nd floor features 3 bedrooms, a full bath & walk-in closet. Mini split ductless AC units throughout. Bonus finished basement with 1/2 bath! Newer roof, siding, Harvey windows, heating system. Partially fenced, professionally landscaped yard with irrigation system, storage shed & playset. Detached 1 car garage. Excellent commuter location! Don't delay!
Location
State MA
County Middlesex
Area Westlands
Zoning RB
Direction Route 110 to Sylvan
Rooms
Family Room Cathedral Ceiling(s), Ceiling Fan(s), Flooring - Stone/Ceramic Tile, Recessed Lighting
Primary Bedroom Level Second
Dining Room Flooring - Hardwood
Kitchen Flooring - Stone/Ceramic Tile, Recessed Lighting
Interior
Interior Features Bonus Room
Heating Baseboard, Natural Gas, Ductless
Cooling Ductless
Flooring Wood, Tile, Flooring - Laminate
Fireplaces Number 1
Fireplaces Type Family Room
Appliance Oven, Dishwasher, Microwave, Refrigerator, Washer, Dryer, Gas Water Heater
Laundry First Floor
Exterior
Exterior Feature Storage, Sprinkler System
Garage Spaces 1.0
Community Features Public Transportation, Shopping, Highway Access, House of Worship, Public School
Roof Type Shingle
Total Parking Spaces 3
Garage Yes
Building
Lot Description Cleared
Foundation Stone
Sewer Public Sewer
Water Public
Architectural Style Colonial, Cape
Schools
Elementary Schools Center
Middle Schools Mccarthy
High Schools Chs/Nashoba
Others
Senior Community false
Acceptable Financing Contract
Listing Terms Contract
Read Less
Want to know what your home might be worth? Contact us for a FREE valuation!

Our team is ready to help you sell your home for the highest possible price ASAP
Bought with Willis and Smith Group • Keller Williams Realty
GET MORE INFORMATION





