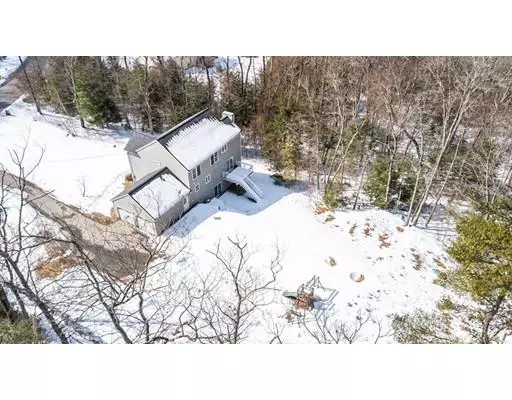$397,000
$369,000
7.6%For more information regarding the value of a property, please contact us for a free consultation.
12 High View Dr Brookline, NH 03033
4 Beds
2.5 Baths
3,705 SqFt
Key Details
Sold Price $397,000
Property Type Single Family Home
Sub Type Single Family Residence
Listing Status Sold
Purchase Type For Sale
Square Footage 3,705 sqft
Price per Sqft $107
MLS Listing ID 72456115
Sold Date 05/17/19
Style Colonial
Bedrooms 4
Full Baths 2
Half Baths 1
Year Built 2003
Annual Tax Amount $10,721
Tax Year 2018
Lot Size 2.190 Acres
Acres 2.19
Property Sub-Type Single Family Residence
Property Description
Desirable home located in High View Estates! This home has it all! Open concept eat-in Kitchen has hardwood flooring, new gas range, new dishwasher, new fridge, and oversized Pantry. Living Room has hardwood flooring, fireplace and sliders that lead to a spacious deck to host your spring bbq's. Family Room has hardwood flooring and a room where you can gather and watch your favorite movie or sit and read a book, Dining Room has hardwood flooring and spacious enough to hot your family gatherings. Half bathroom and separate laundry room. Second level has spacious Master Bedroom Suite with new carpet, spacious walk-in closet that has a window to provide natural lighting, Master Bath with jack and jill sinks, jacuzzi tub and shower, 2nd Bedroom has new carpet, spacious closet, 3rd Bedroom has new carpet, 4th Bedroom has new carpet. Full Bath has shower/tub. Lower level is finished and has a walk out, Den with gas heater to take the chill off on these chilly evenings.
Location
State NH
County Hillsborough
Zoning RESIDE
Direction Route 13 to Averill Rd., right onto Talbot, right onto Taylor, right onto Wildwood, left onto High V
Rooms
Basement Full, Finished, Walk-Out Access, Interior Entry
Primary Bedroom Level Second
Interior
Interior Features Den, Bonus Room, Play Room
Heating Forced Air, Natural Gas
Cooling Central Air
Flooring Wood, Tile, Carpet, Laminate
Fireplaces Number 1
Appliance Range, Dishwasher, Refrigerator
Exterior
Garage Spaces 2.0
Roof Type Shingle
Total Parking Spaces 4
Garage Yes
Building
Lot Description Level
Foundation Concrete Perimeter
Sewer Private Sewer
Water Private
Architectural Style Colonial
Read Less
Want to know what your home might be worth? Contact us for a FREE valuation!

Our team is ready to help you sell your home for the highest possible price ASAP
Bought with Dana Ford • LAER Realty Partners
GET MORE INFORMATION





