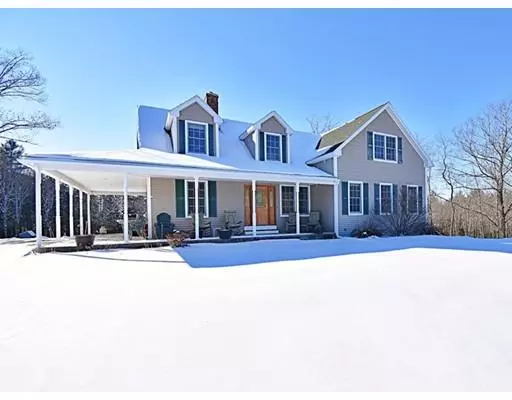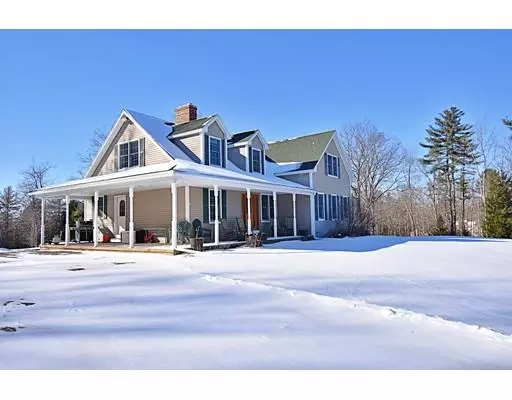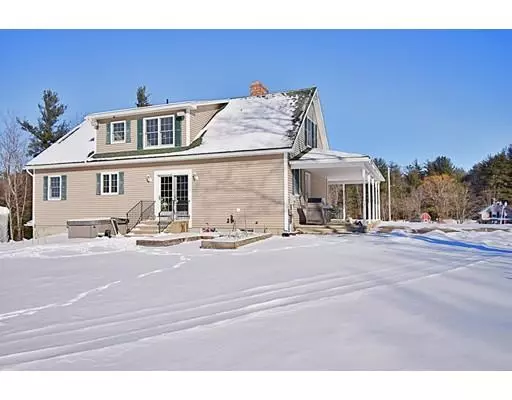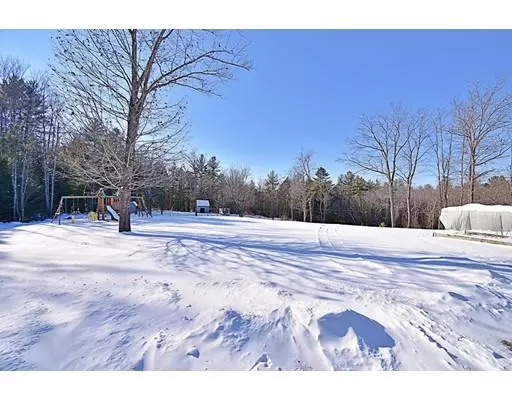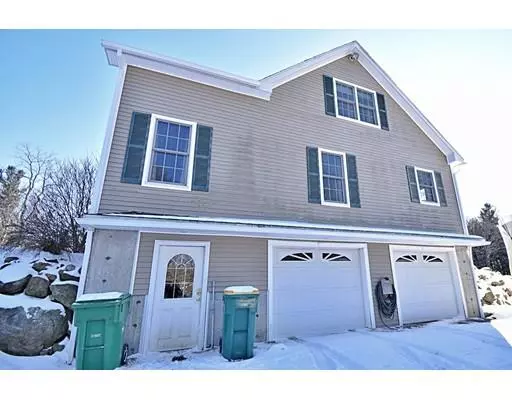$330,000
$349,900
5.7%For more information regarding the value of a property, please contact us for a free consultation.
470 School St Winchendon, MA 01475
4 Beds
3 Baths
2,660 SqFt
Key Details
Sold Price $330,000
Property Type Single Family Home
Sub Type Single Family Residence
Listing Status Sold
Purchase Type For Sale
Square Footage 2,660 sqft
Price per Sqft $124
MLS Listing ID 72448240
Sold Date 03/28/19
Style Cape, Contemporary
Bedrooms 4
Full Baths 3
HOA Y/N false
Year Built 2005
Annual Tax Amount $5,436
Tax Year 2018
Lot Size 4.790 Acres
Acres 4.79
Property Sub-Type Single Family Residence
Property Description
This Bright and Open 14 year young Custom Contemporary Cape sits atop nearly 5 acres of beautiful lawn complete with a small barn! Your New 9 Room home features an open floor plan, 4 Bedrooms, 3 Full Baths including Jacuzzi Tub in the Huge Master Suite, a bonus Family Room on the second floor, generous bedrooms and a home office. Need more space? The unfinished basement is ready for your designs! Love your Cars? Great you can fit 3 cars in this Huge over-sized Garage and still have room for your lawn equipment and toys! Sit on your beautiful pavered wrap around front porch enjoying your morning coffee and evening cocktail or garden in your raised beds out back. Heated with radiant heat on the first floor, baseboards upstairs and an additional wood furnace for that cozy warmth, this home really has it all, great storage, tons of light pouring in and a beautiful brick fireplace and hardwood floors and ceramic tile throughout and two driveways! Welcome Home!
Location
State MA
County Worcester
Zoning C2
Direction Please Use GPS, Use Upper Driveway for easiest access
Rooms
Family Room Flooring - Hardwood, Cable Hookup, Open Floorplan
Basement Full, Concrete
Primary Bedroom Level First
Dining Room Flooring - Stone/Ceramic Tile, Exterior Access, Open Floorplan
Kitchen Flooring - Stone/Ceramic Tile, Pantry, Countertops - Stone/Granite/Solid, Breakfast Bar / Nook
Interior
Interior Features Home Office
Heating Baseboard, Radiant, Oil, Wood
Cooling None
Flooring Tile, Hardwood, Flooring - Hardwood
Fireplaces Number 1
Fireplaces Type Living Room
Appliance Range, Dishwasher, Refrigerator, Washer, Dryer, Oil Water Heater, Plumbed For Ice Maker, Utility Connections for Electric Range, Utility Connections for Electric Dryer
Laundry Closet - Linen, Electric Dryer Hookup, Washer Hookup, First Floor
Exterior
Exterior Feature Garden
Garage Spaces 2.0
Community Features Shopping, Medical Facility, Laundromat, Highway Access, House of Worship, Public School
Utilities Available for Electric Range, for Electric Dryer, Washer Hookup, Icemaker Connection
Roof Type Shingle
Total Parking Spaces 10
Garage Yes
Building
Lot Description Gentle Sloping
Foundation Concrete Perimeter
Sewer Private Sewer
Water Private
Architectural Style Cape, Contemporary
Others
Acceptable Financing Contract
Listing Terms Contract
Read Less
Want to know what your home might be worth? Contact us for a FREE valuation!

Our team is ready to help you sell your home for the highest possible price ASAP
Bought with Daniel Reiser • Keller Williams Realty North Central
GET MORE INFORMATION

