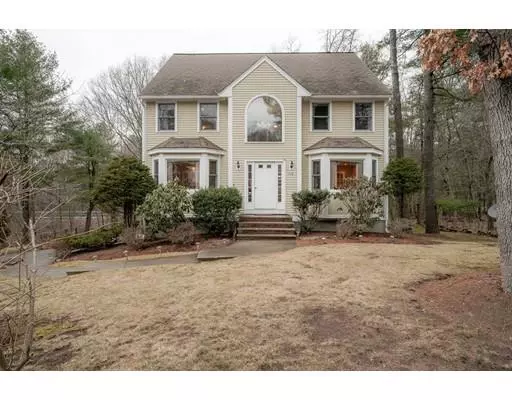$770,000
$779,000
1.2%For more information regarding the value of a property, please contact us for a free consultation.
110 Old Burlington Rd Bedford, MA 01730
4 Beds
3 Baths
2,496 SqFt
Key Details
Sold Price $770,000
Property Type Single Family Home
Sub Type Single Family Residence
Listing Status Sold
Purchase Type For Sale
Square Footage 2,496 sqft
Price per Sqft $308
Subdivision Great Location, Easy Access To Rt 3, 128, Burlington!
MLS Listing ID 72447358
Sold Date 03/07/19
Style Colonial
Bedrooms 4
Full Baths 3
Year Built 1997
Annual Tax Amount $10,653
Tax Year 2019
Lot Size 1.000 Acres
Acres 1.0
Property Sub-Type Single Family Residence
Property Description
Unbeatable value! This light & bright Colonial is in an extremely convenient location, very close to Wilson Mill Park, & has features on the wish lists of buyers. The floor plan is so open, meant for entertaining & just relaxing as well. The kitchen graces the rear of the home and offers maple cabinetry, granite counters, a great island, stainless steel appliances& wood floors. Wide open to the kitchen is the family room with fireplace and glass slider leading out to the deck & custom patio below. French doors connect to both the living room and dining room, both elegant & welcoming at the same time. Upstairs you will find 4 spacious bedrooms, including the place you will want to unwind in at the end of a long day - the master suite! The master features a vaulted tray ceiling, updated private bathroom and 2 large closets. 3 other nicely sized bedrooms & 2nd full bath round out this level. The LL has a game room w/ wet bar. Minutes to Burlington shops, Rt 3 & 128. Top Bedford Schools!
Location
State MA
County Middlesex
Zoning A
Direction Burlington Rd (Rt 62) to Old Burlington Rd
Rooms
Family Room Flooring - Hardwood, Window(s) - Picture, French Doors, Recessed Lighting
Basement Finished, Walk-Out Access, Interior Entry, Garage Access
Primary Bedroom Level Second
Dining Room Flooring - Hardwood, Window(s) - Bay/Bow/Box, French Doors
Kitchen Flooring - Hardwood, Countertops - Stone/Granite/Solid, Kitchen Island, Exterior Access, Recessed Lighting, Slider, Stainless Steel Appliances
Interior
Interior Features Countertops - Stone/Granite/Solid, Wet bar, Ceiling - Cathedral, Bonus Room, Foyer, Wet Bar
Heating Baseboard, Oil
Cooling Central Air
Flooring Tile, Carpet, Hardwood, Flooring - Stone/Ceramic Tile
Fireplaces Number 1
Fireplaces Type Family Room
Appliance Oven, Dishwasher, Disposal, Microwave, Countertop Range, Refrigerator, Washer, Dryer, Oil Water Heater, Tank Water Heater, Utility Connections for Electric Range, Utility Connections for Electric Oven, Utility Connections for Electric Dryer
Laundry In Basement, Washer Hookup
Exterior
Garage Spaces 2.0
Community Features Public Transportation, Shopping, Walk/Jog Trails, Medical Facility, Bike Path, Conservation Area, Highway Access
Utilities Available for Electric Range, for Electric Oven, for Electric Dryer, Washer Hookup
Roof Type Shingle
Total Parking Spaces 4
Garage Yes
Building
Lot Description Wooded, Easements
Foundation Concrete Perimeter
Sewer Public Sewer
Water Public
Architectural Style Colonial
Schools
Elementary Schools Davis & Lane
Middle Schools John Glenn Ms
High Schools Bedford Hs
Read Less
Want to know what your home might be worth? Contact us for a FREE valuation!

Our team is ready to help you sell your home for the highest possible price ASAP
Bought with Avigail Gans • Coldwell Banker Residential Brokerage - Lexington
GET MORE INFORMATION





