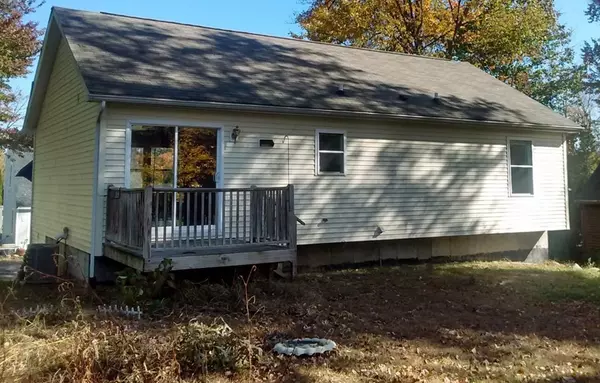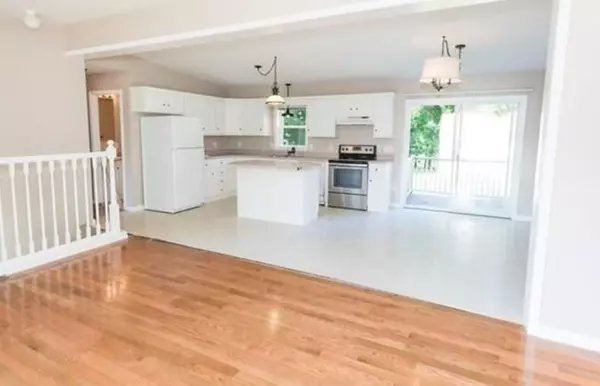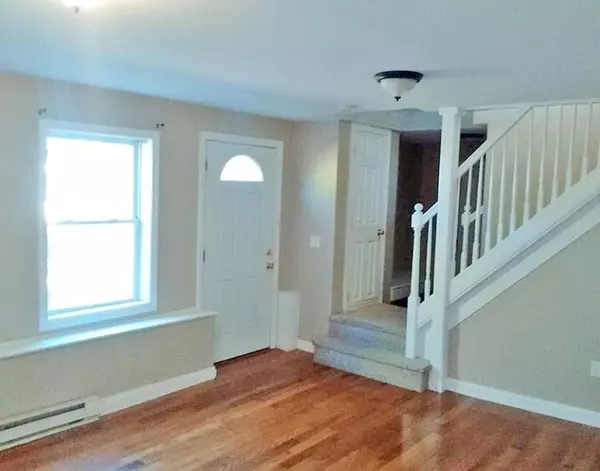$335,900
$339,900
1.2%For more information regarding the value of a property, please contact us for a free consultation.
12 John Place Littleton, MA 01460
2 Beds
2 Baths
1,296 SqFt
Key Details
Sold Price $335,900
Property Type Single Family Home
Sub Type Single Family Residence
Listing Status Sold
Purchase Type For Sale
Square Footage 1,296 sqft
Price per Sqft $259
MLS Listing ID 72417222
Sold Date 12/13/18
Style Contemporary, Ranch
Bedrooms 2
Full Baths 2
HOA Y/N false
Year Built 2004
Annual Tax Amount $5,921
Tax Year 2018
Property Sub-Type Single Family Residence
Property Description
Please CONTINUE TO SHOW as this is the BEST VALUE IN LITTLETON! Seller will contribute up to $10,000 towards buyer closing costs w/any full price offer. Own this exceptionally WELL-MAINTAINED two bedroom, two full bath Littleton ranch for as little as $11,900 w/a 3.5% down FHA loan, or $0 (zero) down using a DVA loan. STOP RENTING. Why pay for someone else's mortgage? BE A HOME OWNER! Competitively priced at just $339,900, you can not go wrong at this price. GREAT LOCATION on a quiet, dead end street. Fantastic property is located just 28 mi from both Boston and Worcester; 18 mi to Nashua. Just 1 MILE from Rte 495/Rte 2 intersection. Barely 2 mi. to Nashoba Valley Ski Area. BOSTON COMMUTER? Board the Fitchburg commuter rail (just 3 mi away), and be at North Station in 46 min (Express), or 63 min (Local). HARDWOOD floors, CENTRAL AIR, heated GARAGE, and oversized SHED. Open floor plan. Title V approved. A $10,000 closing cost contribution has just solved your cash shortage problem!
Location
State MA
County Middlesex
Zoning Resid'l
Direction E#31 (I-495). S on Rt.119 (1/4 mi).R on King. L on Goldsmith (6/10 mi).R on Orchid (75 yd).R on John
Rooms
Primary Bedroom Level Main
Kitchen Flooring - Vinyl, Dining Area, Open Floorplan, Slider
Interior
Interior Features Bonus Room
Heating Forced Air, Natural Gas
Cooling Central Air
Flooring Tile, Hardwood, Flooring - Hardwood
Appliance Refrigerator, Washer, Dryer, Gas Water Heater, Electric Water Heater, Utility Connections for Electric Range, Utility Connections for Electric Dryer
Laundry Electric Dryer Hookup, Washer Hookup, In Basement
Exterior
Garage Spaces 1.0
Utilities Available for Electric Range, for Electric Dryer, Washer Hookup
Roof Type Shingle, Asphalt/Composition Shingles
Total Parking Spaces 2
Garage Yes
Building
Lot Description Level
Foundation Concrete Perimeter
Sewer Private Sewer
Water Public
Architectural Style Contemporary, Ranch
Schools
Elementary Schools Shaker Lane
Middle Schools Littleton Mid
High Schools Littleton High
Others
Senior Community false
Read Less
Want to know what your home might be worth? Contact us for a FREE valuation!

Our team is ready to help you sell your home for the highest possible price ASAP
Bought with Jennifer Kelley • Barrett Sotheby's International Realty
GET MORE INFORMATION





