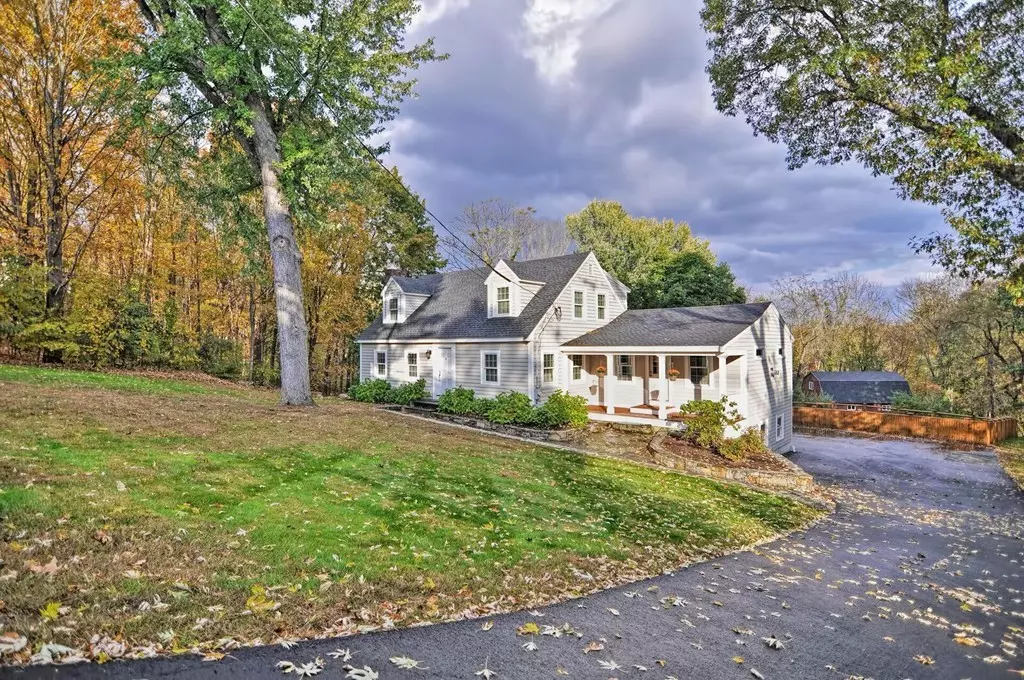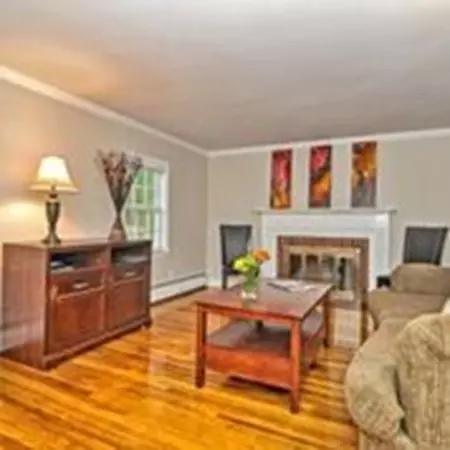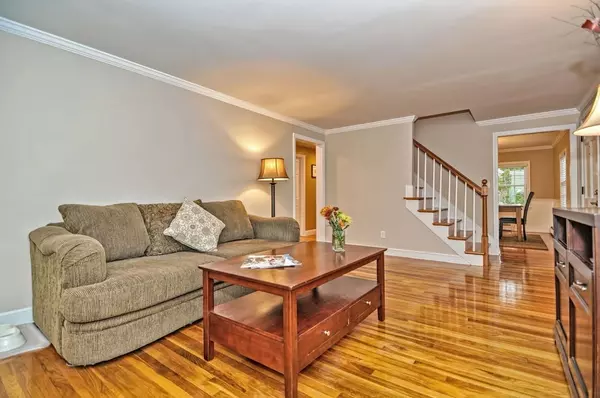$568,000
$579,000
1.9%For more information regarding the value of a property, please contact us for a free consultation.
568 Newtown Road Littleton, MA 01460
4 Beds
2 Baths
2,738 SqFt
Key Details
Sold Price $568,000
Property Type Single Family Home
Sub Type Single Family Residence
Listing Status Sold
Purchase Type For Sale
Square Footage 2,738 sqft
Price per Sqft $207
MLS Listing ID 72416593
Sold Date 12/21/18
Style Cape
Bedrooms 4
Full Baths 2
HOA Y/N false
Year Built 1957
Annual Tax Amount $8,663
Tax Year 2018
Lot Size 0.900 Acres
Acres 0.9
Property Sub-Type Single Family Residence
Property Description
"Nantucket" style Cape sited beautifully on almost an acre! Two story 24x36 partially finished Barn with 100 amp service is waiting for your imagination, a workshop, office, studio-the possibilities are endless. Four bedrooms, two tiled baths, two fireplaces, white Kitchen, stainless steel Jenn air appliances with a duel fuel range and sparkling granite opens to a dining room and great room with vaulted ceiling with beams and a gas fireplace with custom built cabinet surround. Gleaming hardwood floors throughout! Full finished lower level and access to a two car garage. Fully fenced in back yard! Level back yard so you can create play areas, gardens or just enjoy! This home offers beautiful fieldstone walls and thoughtful quality materials and workmanship. A commuters dream close to Route 2 and Route 495 plus commuter rail nearby. Hot water heater replaced in the last 2 years! Driveway newly paved and drain was installed under asphalt! Newly fenced in back yard!
Location
State MA
County Middlesex
Zoning SFR
Direction Route 2 to Newtown Road or 495 to Goldsmith to Newtown Road
Rooms
Family Room Cathedral Ceiling(s), Ceiling Fan(s), Beamed Ceilings, Closet/Cabinets - Custom Built, Flooring - Hardwood, Cable Hookup, Deck - Exterior, Recessed Lighting, Remodeled
Basement Full, Partially Finished, Walk-Out Access, Interior Entry, Garage Access, Sump Pump
Primary Bedroom Level First
Dining Room Flooring - Hardwood
Kitchen Flooring - Hardwood, Countertops - Stone/Granite/Solid, Breakfast Bar / Nook, Cabinets - Upgraded, Recessed Lighting, Stainless Steel Appliances
Interior
Interior Features Closet, Den, Game Room, Exercise Room, Home Office-Separate Entry
Heating Central, Baseboard, Natural Gas
Cooling None
Flooring Wood, Tile, Flooring - Hardwood, Flooring - Laminate
Fireplaces Number 2
Fireplaces Type Family Room, Living Room
Appliance Range, Dishwasher, Refrigerator, Range Hood, Gas Water Heater, Tank Water Heater, Plumbed For Ice Maker, Utility Connections for Gas Range, Utility Connections for Electric Oven, Utility Connections for Electric Dryer
Laundry In Basement, Washer Hookup
Exterior
Exterior Feature Professional Landscaping, Decorative Lighting, Horses Permitted, Stone Wall
Garage Spaces 2.0
Community Features Shopping, Tennis Court(s), Walk/Jog Trails, Stable(s), Conservation Area, Highway Access, House of Worship, Public School, T-Station
Utilities Available for Gas Range, for Electric Oven, for Electric Dryer, Washer Hookup, Icemaker Connection
Waterfront Description Beach Front, Beach Access, Lake/Pond, Beach Ownership(Public)
View Y/N Yes
View City View(s), Scenic View(s)
Roof Type Shingle
Total Parking Spaces 6
Garage Yes
Building
Lot Description Wooded, Cleared, Gentle Sloping
Foundation Concrete Perimeter, Irregular
Sewer Private Sewer
Water Public
Architectural Style Cape
Schools
Elementary Schools Shaker Land
Middle Schools Russell Street
High Schools Littleton Hs
Others
Acceptable Financing Contract
Listing Terms Contract
Read Less
Want to know what your home might be worth? Contact us for a FREE valuation!

Our team is ready to help you sell your home for the highest possible price ASAP
Bought with Adam Block • Keller Williams Realty
GET MORE INFORMATION





