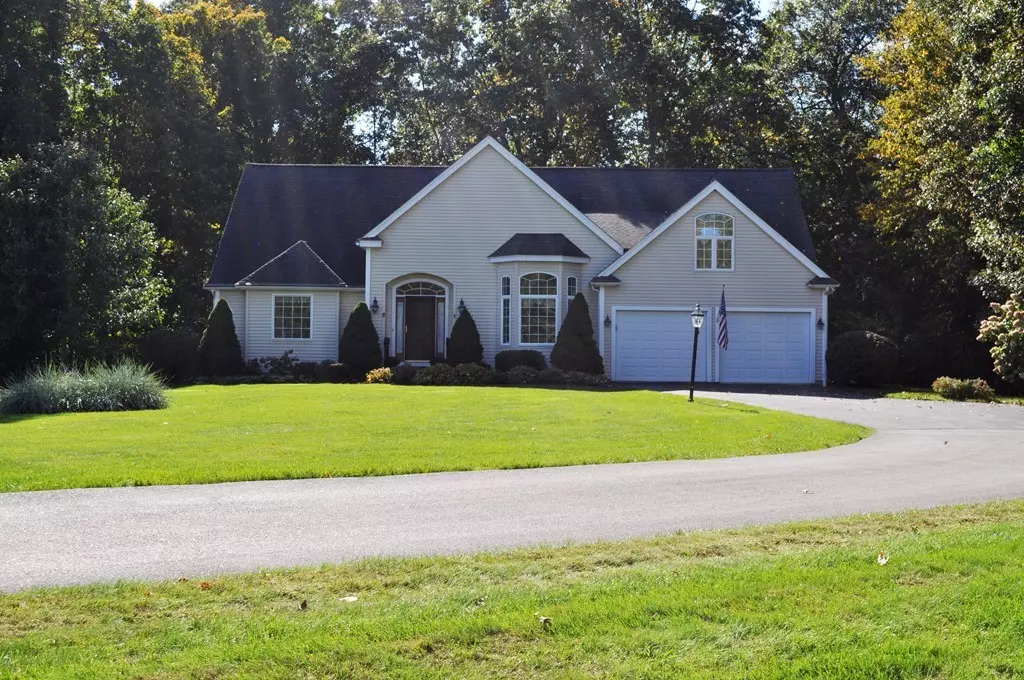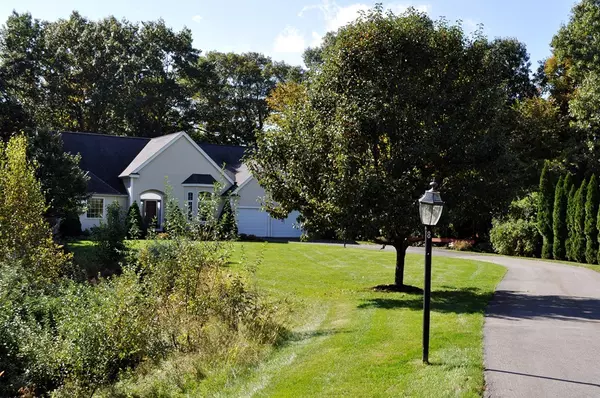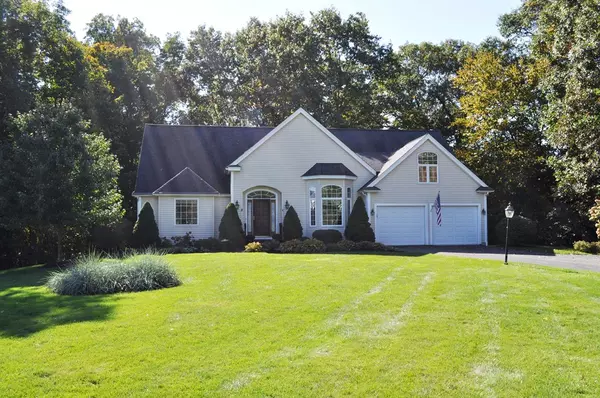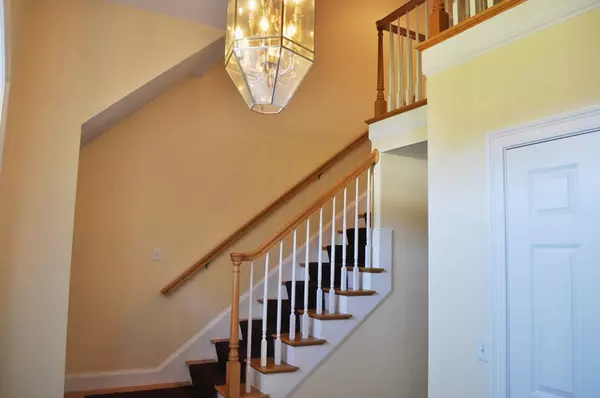$650,000
$679,000
4.3%For more information regarding the value of a property, please contact us for a free consultation.
8 Nancy's Way Littleton, MA 01460
3 Beds
2.5 Baths
2,432 SqFt
Key Details
Sold Price $650,000
Property Type Single Family Home
Sub Type Single Family Residence
Listing Status Sold
Purchase Type For Sale
Square Footage 2,432 sqft
Price per Sqft $267
MLS Listing ID 72409149
Sold Date 01/08/19
Style Cape
Bedrooms 3
Full Baths 2
Half Baths 1
HOA Y/N false
Year Built 2002
Annual Tax Amount $9,556
Tax Year 2018
Lot Size 1.970 Acres
Acres 1.97
Property Sub-Type Single Family Residence
Property Description
Wonderful cul de sac location of premium homes. Convenient to commuting routes, T-Station, and all that Littleton has to offer. This home is in wonderful condition and was custom built for original owner by prolific local renowned Builder. Stunning wall of windows, interior balcony, cathedral ceiling, and impressive gas fireplace in the welcoming Family Room, Open floor plan to formal dining room with large picture window and soaring ceilings. Wide open kitchen with island makes this home perfect for entertaining. Thoughtfully designed with 1st floor private Master Suite featuring walk in closets, and spa-like master bath with cathedral ceiling, jetted tub, and shower. Second floor boasts 2 ample bedrooms, family bath, and private home office. Interior balcony with sitting area looking down onto the family room and kitchen. Littleton is a terrific small town, with excellent schools, lakes and beaches, apple farms, and the new shopping/dining development The Point.
Location
State MA
County Middlesex
Zoning Res
Direction Whitcomb Ave to Nancys Way
Rooms
Family Room Cathedral Ceiling(s), Flooring - Hardwood, Window(s) - Picture, Balcony - Interior, Cable Hookup, Deck - Exterior, Open Floorplan
Basement Full, Walk-Out Access, Interior Entry, Concrete
Primary Bedroom Level First
Dining Room Cathedral Ceiling(s), Flooring - Wood, Window(s) - Picture, Chair Rail
Kitchen Flooring - Hardwood, Dining Area, Pantry, Countertops - Stone/Granite/Solid, Kitchen Island, Breakfast Bar / Nook, Open Floorplan, Recessed Lighting
Interior
Interior Features Sitting Room, Home Office, Foyer, Mud Room, Central Vacuum
Heating Baseboard, Oil
Cooling Central Air
Flooring Wood, Tile, Carpet, Flooring - Wall to Wall Carpet, Flooring - Stone/Ceramic Tile
Fireplaces Number 1
Fireplaces Type Family Room
Appliance Range, Oven, Microwave, Refrigerator, Oil Water Heater, Utility Connections for Gas Oven, Utility Connections for Gas Dryer
Laundry First Floor
Exterior
Exterior Feature Professional Landscaping, Sprinkler System
Garage Spaces 2.0
Community Features Park, Walk/Jog Trails, Bike Path, Conservation Area, Highway Access, House of Worship, Public School, T-Station
Utilities Available for Gas Oven, for Gas Dryer
Roof Type Shingle
Total Parking Spaces 6
Garage Yes
Building
Lot Description Wooded, Gentle Sloping
Foundation Concrete Perimeter
Sewer Private Sewer
Water Public
Architectural Style Cape
Schools
Elementary Schools Shaker Lane
Middle Schools Lms
High Schools Littleton Hs
Read Less
Want to know what your home might be worth? Contact us for a FREE valuation!

Our team is ready to help you sell your home for the highest possible price ASAP
Bought with Shelley Moore • The Attias Group, LLC
GET MORE INFORMATION





