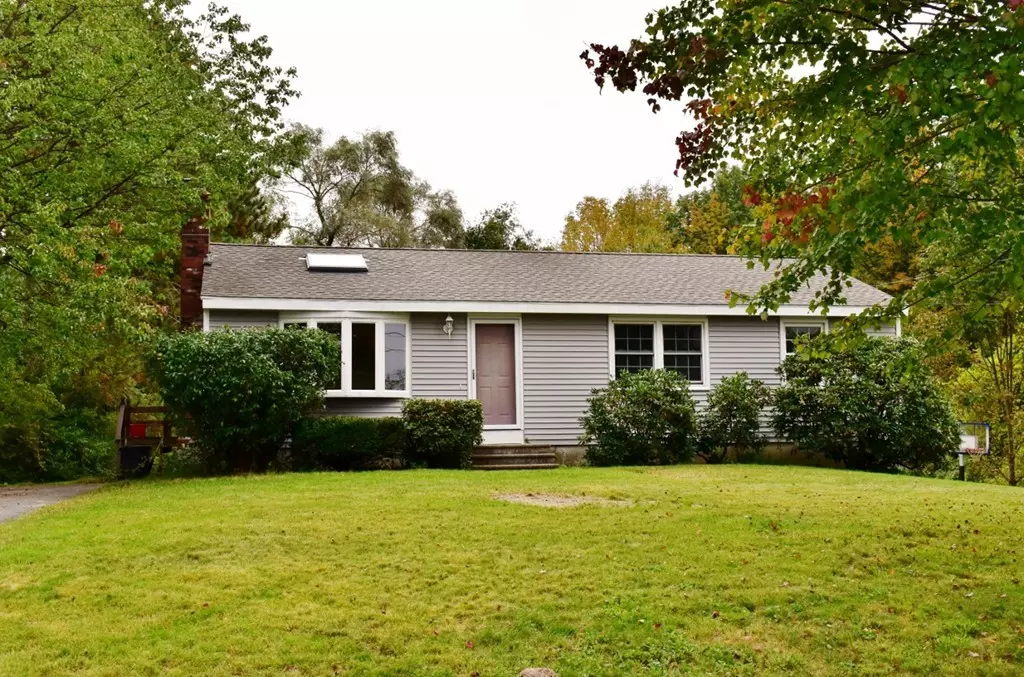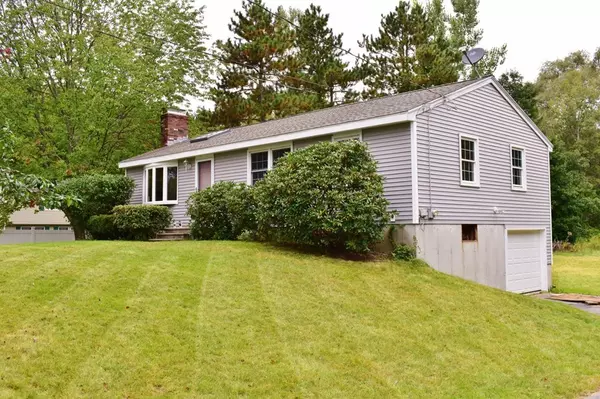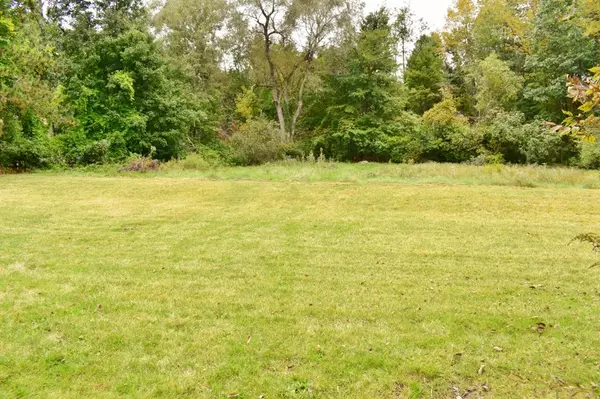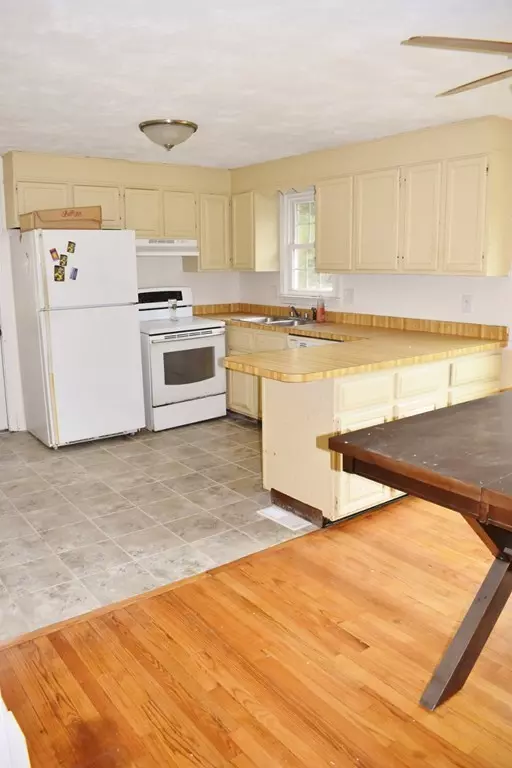$275,000
$264,900
3.8%For more information regarding the value of a property, please contact us for a free consultation.
19 Mortimer Rd Sterling, MA 01564
3 Beds
1 Bath
1,144 SqFt
Key Details
Sold Price $275,000
Property Type Single Family Home
Sub Type Single Family Residence
Listing Status Sold
Purchase Type For Sale
Square Footage 1,144 sqft
Price per Sqft $240
MLS Listing ID 72403777
Sold Date 11/20/18
Style Ranch
Bedrooms 3
Full Baths 1
HOA Y/N false
Year Built 1978
Annual Tax Amount $3,487
Tax Year 2018
Lot Size 0.730 Acres
Acres 0.73
Property Sub-Type Single Family Residence
Property Description
Looking for one floor living? This home sits on side country road with views of conservation land. The exterior has recently been redone- new vinyl siding and roof. New front door, slider and bay window. Recently refinished hardwood floors. Updated bathroom. The interior has some new updates throughout. This home is waiting for the next owner to give it their personal touches. Sunlight filled living room has new skylight and has a stately brick fireplace. The hardwood floors flow through out the house right into the bedrooms. Downstairs has plenty of storage and one car garage. Two driveways and large back yard. Close to schools and highways.
Location
State MA
County Worcester
Zoning res
Direction Off Bean Road
Rooms
Basement Full, Walk-Out Access, Interior Entry, Garage Access
Primary Bedroom Level First
Interior
Heating Baseboard, Oil
Cooling None
Flooring Tile, Hardwood
Fireplaces Number 1
Appliance Utility Connections for Electric Range, Utility Connections for Electric Dryer
Laundry In Basement, Washer Hookup
Exterior
Exterior Feature Storage
Garage Spaces 1.0
Utilities Available for Electric Range, for Electric Dryer, Washer Hookup
Roof Type Shingle
Total Parking Spaces 6
Garage Yes
Building
Lot Description Wooded, Easements
Foundation Concrete Perimeter
Sewer Private Sewer
Water Public
Architectural Style Ranch
Schools
Elementary Schools Houghton
Middle Schools Chocksett
High Schools Wachusett Reg
Others
Senior Community false
Read Less
Want to know what your home might be worth? Contact us for a FREE valuation!

Our team is ready to help you sell your home for the highest possible price ASAP
Bought with Cyndi Deshaies • EXIT New Options Real Estate
GET MORE INFORMATION





