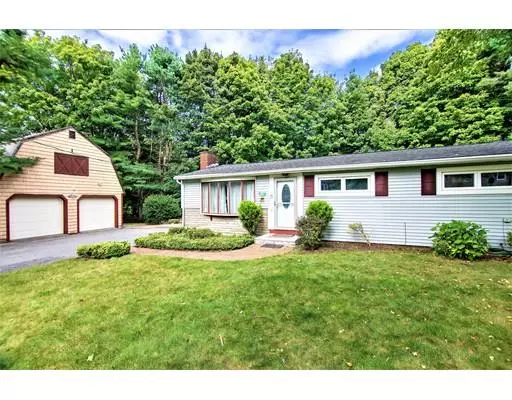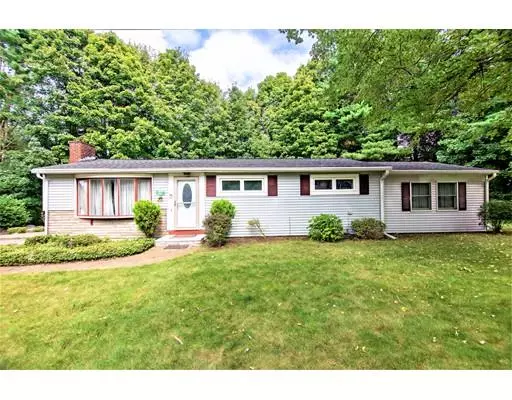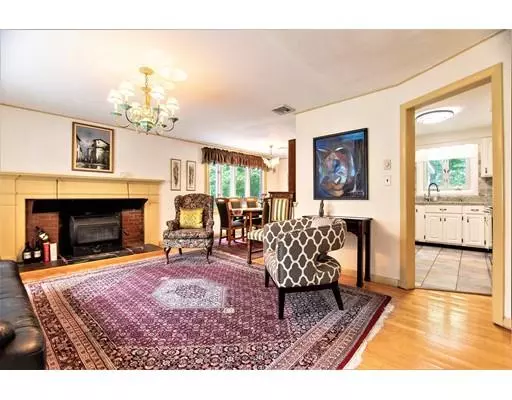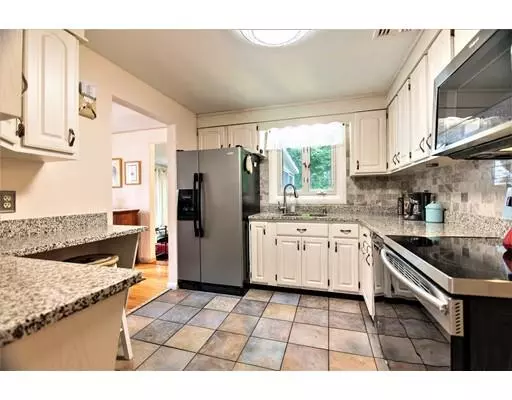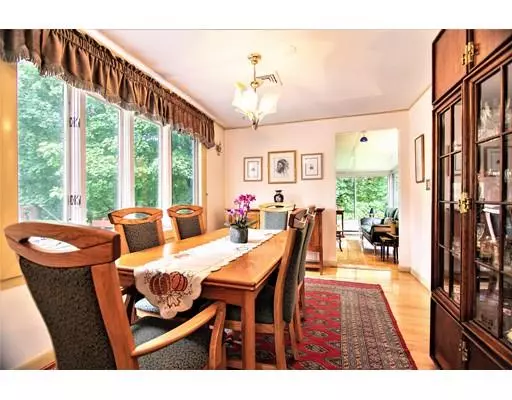$545,000
$585,000
6.8%For more information regarding the value of a property, please contact us for a free consultation.
36 S Bedford St Burlington, MA 01803
2 Beds
3 Baths
1,602 SqFt
Key Details
Sold Price $545,000
Property Type Single Family Home
Sub Type Single Family Residence
Listing Status Sold
Purchase Type For Sale
Square Footage 1,602 sqft
Price per Sqft $340
MLS Listing ID 72402018
Sold Date 01/10/19
Style Ranch
Bedrooms 2
Full Baths 3
Year Built 1955
Annual Tax Amount $4,352
Tax Year 2018
Lot Size 0.470 Acres
Acres 0.47
Property Sub-Type Single Family Residence
Property Description
This expanded ranch has it all! It's a COMMUTER'S DREAM, with quick access to 128, as well as shopping, medical facilities, public transportation, and fine dining. Inside you'll find a wonderful floor plan with gorgeous hardwood floors, a large master suite with vaulted ceiling and an updated kitchen. The fire-placed living room will surely make for a cozy atmosphere during those winter months. The dining room has great flow through the kitchen which should make cooking and entertaining a breeze. The back porch was converted to a year-round sun room making it an ideal location for enjoying a coffee. The two full baths upstairs feature a tub and shower, as well as ample space for getting ready for the day. The bedrooms are well proportioned with ample closet space. The walk-out basement is partially finished and offers a full bathroom, and bonus bedrooms. Outside, the two-car, two-level garage is ideal for those looking for extra storage.
Location
State MA
County Middlesex
Zoning RO
Direction Please use GPS.
Rooms
Basement Partially Finished, Walk-Out Access
Primary Bedroom Level First
Dining Room Flooring - Hardwood
Kitchen Flooring - Stone/Ceramic Tile, Countertops - Stone/Granite/Solid, Stainless Steel Appliances
Interior
Interior Features Bonus Room, Home Office, Sun Room
Heating Baseboard, Natural Gas
Cooling Central Air
Flooring Tile, Carpet, Hardwood, Flooring - Wall to Wall Carpet
Fireplaces Number 2
Fireplaces Type Living Room
Appliance Range, Dishwasher, Microwave, Refrigerator, Gas Water Heater, Utility Connections for Electric Range, Utility Connections for Electric Dryer
Laundry In Basement, Washer Hookup
Exterior
Garage Spaces 2.0
Community Features Public Transportation, Shopping, Medical Facility, Highway Access
Utilities Available for Electric Range, for Electric Dryer, Washer Hookup
Roof Type Shingle
Total Parking Spaces 3
Garage Yes
Building
Lot Description Sloped
Foundation Concrete Perimeter
Sewer Public Sewer
Water Public
Architectural Style Ranch
Others
Acceptable Financing Seller W/Participate
Listing Terms Seller W/Participate
Read Less
Want to know what your home might be worth? Contact us for a FREE valuation!

Our team is ready to help you sell your home for the highest possible price ASAP
Bought with Chinatti Realty Group • Cameron Prestige, LLC
GET MORE INFORMATION

