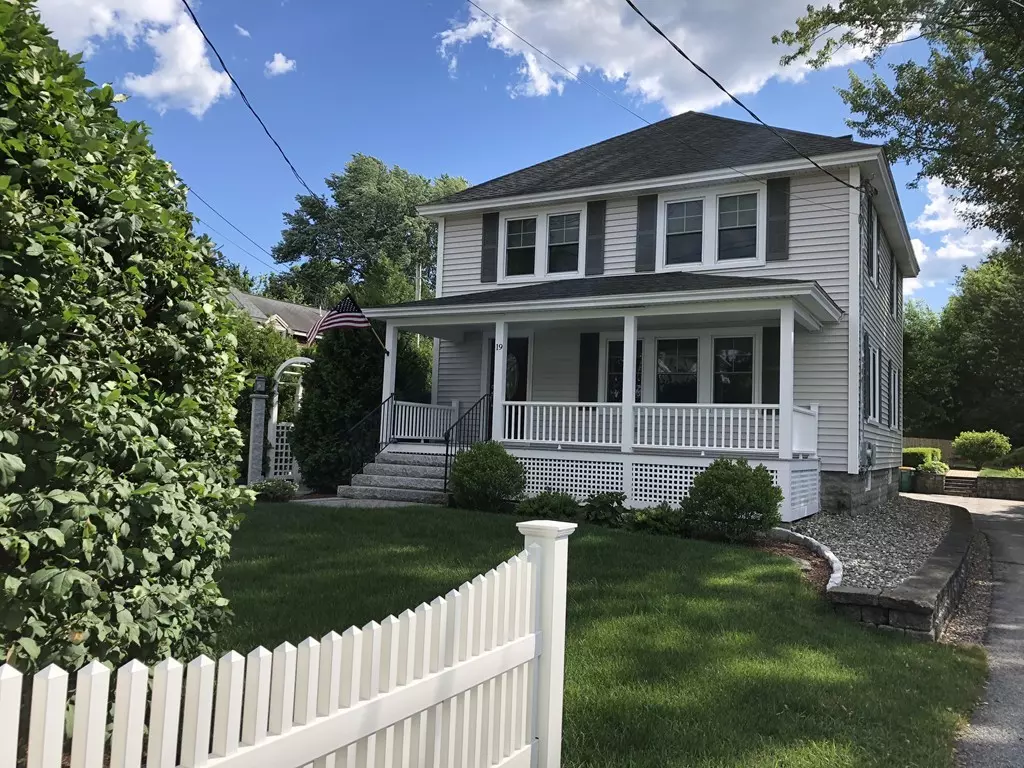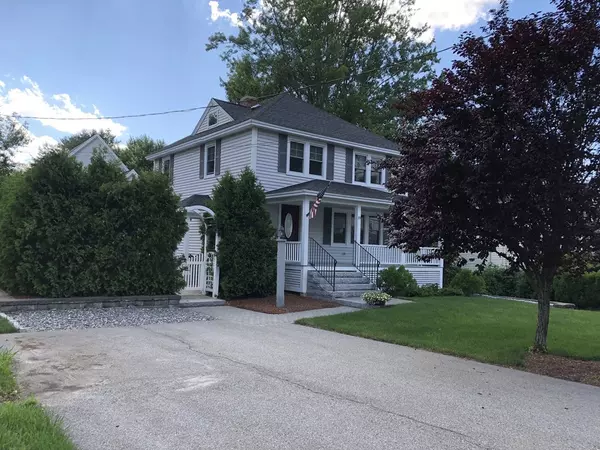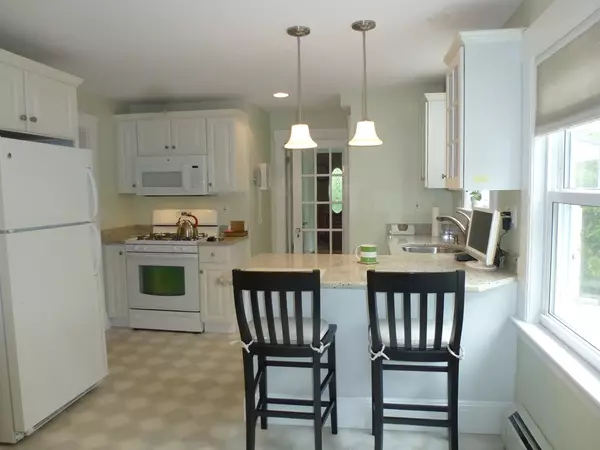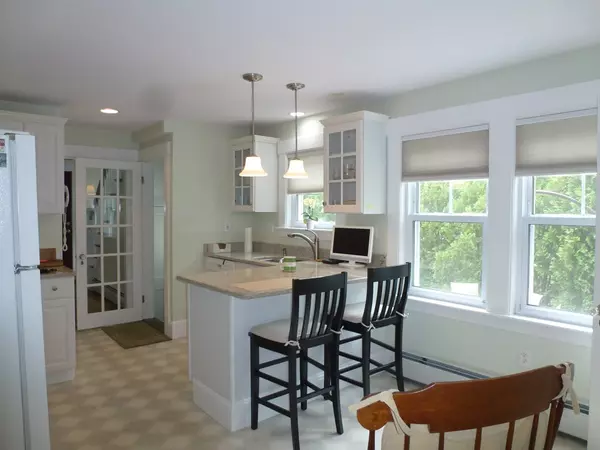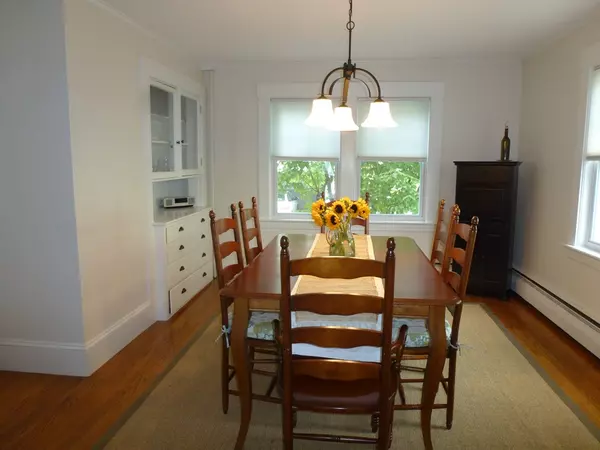$605,000
$675,000
10.4%For more information regarding the value of a property, please contact us for a free consultation.
19 Goldsmith Street Littleton, MA 01460
5 Beds
4 Baths
3,283 SqFt
Key Details
Sold Price $605,000
Property Type Single Family Home
Sub Type Single Family Residence
Listing Status Sold
Purchase Type For Sale
Square Footage 3,283 sqft
Price per Sqft $184
MLS Listing ID 72397195
Sold Date 11/30/18
Style Colonial
Bedrooms 5
Full Baths 4
HOA Y/N false
Annual Tax Amount $11,145
Tax Year 2018
Lot Size 0.360 Acres
Acres 0.36
Property Sub-Type Single Family Residence
Property Description
Two single family homes on one lot offers a great opportunity for an in law, au-pair or rental property. This beautifully updated & lovingly maintained unique property offers two separate homes on one lot in Littleton Center within walking distance to many businesses & town common. It has one home that was built in 1928 & another that was built in 2001. Both homes have gas heating, town water & share a septic system that services a total of 5 bedrooms. The 1928 home has been totally renovated & has four bedrooms, two full baths, dining room, fully appliance kitchen with granite countertops, formal living room & laundry room. It also has newer windows, roof, kitchen, baths, electrical, siding, boiler & yet features many older details such as built in china cabinet, hardwood flooring, walk up attic & a large front porch. The 2001 home offers a 2 car garage, central air, one large bedroom, study/den, two baths & a fully appliance kitchen. Both homes have masonry patios.
Location
State MA
County Middlesex
Zoning B
Direction King to Stevens to Goldsmith
Rooms
Basement Full, Interior Entry, Bulkhead, Sump Pump, Concrete, Unfinished
Primary Bedroom Level Second
Interior
Interior Features 3/4 Bath
Heating Central, Forced Air, Baseboard, Natural Gas
Cooling Central Air
Flooring Tile, Vinyl, Carpet, Hardwood, Particle Board
Appliance Range, Dishwasher, Refrigerator, Washer, Dryer, Gas Water Heater, Tank Water Heater, Utility Connections for Gas Range, Utility Connections for Electric Range, Utility Connections for Gas Oven, Utility Connections for Electric Oven, Utility Connections for Electric Dryer
Laundry First Floor, Washer Hookup
Exterior
Exterior Feature Storage, Professional Landscaping
Garage Spaces 2.0
Community Features Public Transportation, Shopping, Park, Stable(s), Conservation Area, Highway Access, House of Worship, Public School
Utilities Available for Gas Range, for Electric Range, for Gas Oven, for Electric Oven, for Electric Dryer, Washer Hookup
Waterfront Description Beach Front, Lake/Pond, Beach Ownership(Public)
Roof Type Shingle
Total Parking Spaces 6
Garage Yes
Building
Foundation Concrete Perimeter, Block, Stone
Sewer Private Sewer
Water Public
Architectural Style Colonial
Schools
Elementary Schools Shanker/Russell
Middle Schools Littleton Ms
High Schools Littleton Hs
Others
Senior Community false
Acceptable Financing Contract
Listing Terms Contract
Read Less
Want to know what your home might be worth? Contact us for a FREE valuation!

Our team is ready to help you sell your home for the highest possible price ASAP
Bought with Twila Palmer • Westford Real Estate, Inc.
GET MORE INFORMATION

