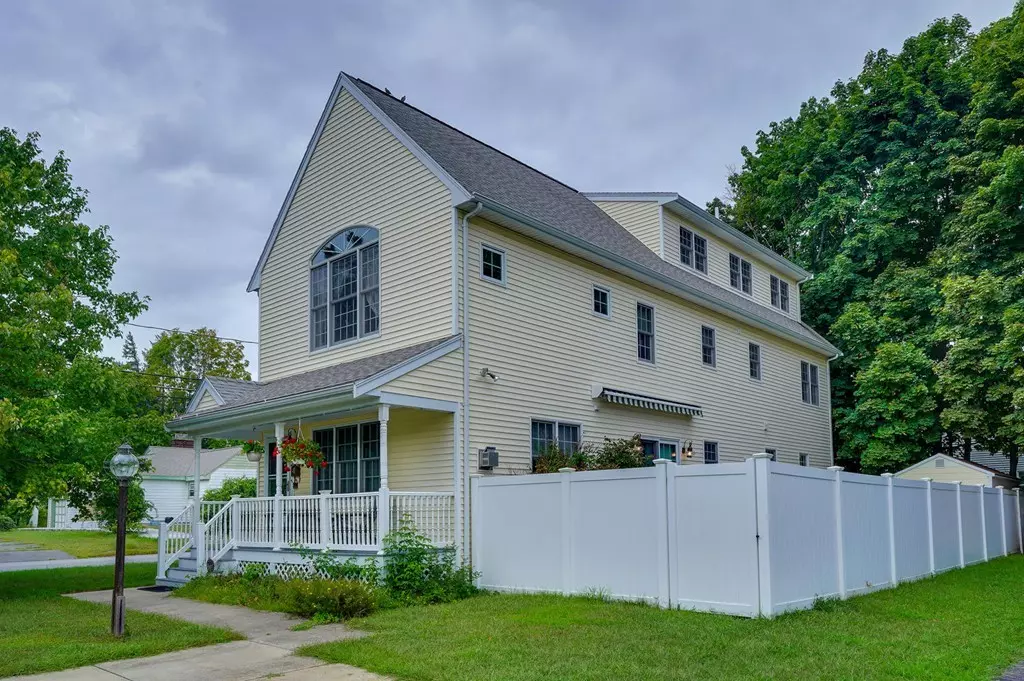$690,000
$674,900
2.2%For more information regarding the value of a property, please contact us for a free consultation.
4 Ruthven Ave Burlington, MA 01803
4 Beds
2.5 Baths
2,553 SqFt
Key Details
Sold Price $690,000
Property Type Single Family Home
Sub Type Single Family Residence
Listing Status Sold
Purchase Type For Sale
Square Footage 2,553 sqft
Price per Sqft $270
MLS Listing ID 72391962
Sold Date 10/19/18
Style Colonial
Bedrooms 4
Full Baths 2
Half Baths 1
HOA Y/N false
Year Built 2001
Annual Tax Amount $6,017
Tax Year 2018
Lot Size 4,791 Sqft
Acres 0.11
Property Sub-Type Single Family Residence
Property Description
Best value in Burlington…Young custom built (1 owner) Colonial featuring 4 bdrms, 2.5 baths w/3 finished levels plus a full basement that can easily be your media room, etc.This very spacious home offers a versatile floor plan allowing for a convenient home office, au pair or private quarters for a teenager. Enjoy a large eat-in kitchen complete w/granite counters, copious cabinets/storage space and slider access to new trex deck w/auto retractable awning overlooking a fenced yard that is just the right size. 1st floor living rm, and convenient garage access complement this open concept, sunny, comfortable home. The 2nd level offers 3 bdrms including a nicely appointed master suite complete w/walk-in, huge MA bath w/jacuzzi plus stall w/dual shower heads, double vanities, guest bath plus 2 additional bdrms. Lots of hardwood, lots of recessed lights (Most w/dimmers) central air&vac, garage plus parking for 2 more & farmers porch all in a wonderful commuter location yet on a side street
Location
State MA
County Middlesex
Zoning R0
Direction Winn Street to Hampden Ave to Ruthven Ave
Rooms
Basement Full
Primary Bedroom Level Second
Kitchen Flooring - Stone/Ceramic Tile, Dining Area, Countertops - Stone/Granite/Solid, Kitchen Island, Recessed Lighting, Slider, Stainless Steel Appliances, Gas Stove
Interior
Interior Features Central Vacuum, Wired for Sound
Heating Forced Air
Cooling Central Air
Flooring Tile, Carpet, Hardwood
Fireplaces Number 1
Fireplaces Type Living Room
Appliance Range, Dishwasher, Disposal, Microwave, Gas Water Heater, Utility Connections for Gas Range
Laundry Second Floor
Exterior
Exterior Feature Professional Landscaping
Garage Spaces 1.0
Community Features Public Transportation, Shopping, Pool, Park, Walk/Jog Trails, Medical Facility, Bike Path, Conservation Area, Highway Access, House of Worship, Public School, T-Station
Utilities Available for Gas Range
Roof Type Shingle
Total Parking Spaces 3
Garage Yes
Building
Lot Description Corner Lot, Level
Foundation Concrete Perimeter
Sewer Public Sewer
Water Public
Architectural Style Colonial
Schools
Elementary Schools Memorial
Middle Schools Marshall Simond
High Schools Bhs
Others
Acceptable Financing Contract
Listing Terms Contract
Read Less
Want to know what your home might be worth? Contact us for a FREE valuation!

Our team is ready to help you sell your home for the highest possible price ASAP
Bought with Team Suzanne and Company • Keller Williams Realty Boston Northwest
GET MORE INFORMATION





