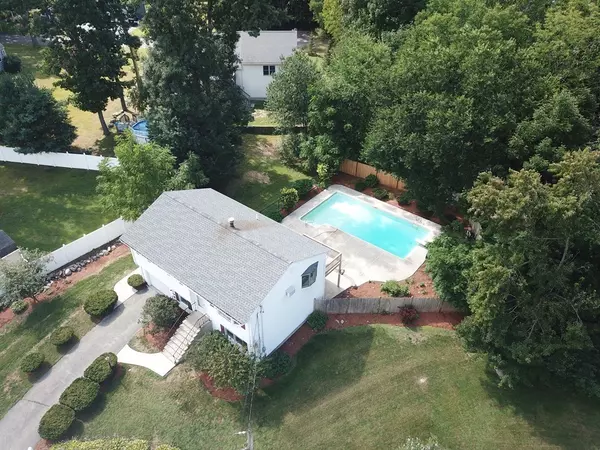$530,000
$544,000
2.6%For more information regarding the value of a property, please contact us for a free consultation.
10 Josephine Ave Burlington, MA 01803
3 Beds
1.5 Baths
1,649 SqFt
Key Details
Sold Price $530,000
Property Type Single Family Home
Sub Type Single Family Residence
Listing Status Sold
Purchase Type For Sale
Square Footage 1,649 sqft
Price per Sqft $321
MLS Listing ID 72388852
Sold Date 11/29/18
Bedrooms 3
Full Baths 1
Half Baths 1
Year Built 1976
Annual Tax Amount $4,382
Tax Year 2018
Lot Size 0.460 Acres
Acres 0.46
Property Sub-Type Single Family Residence
Property Description
Don't miss your chance to make this beautifully renovated split-entry your home. Upon entering you're welcomed by gleaming red oak stained hardwood floors in the entry way, stairs & LR. Enjoy cooking in your completely renovated stunning kitchen; featuring Kitchen-Aid stainless steel appliances, shaker style white-painted cabinets w/ soft close drawers, river white granite counter-tops, tile flooring & back-splash accentuated by under-cabinet lighting. Ample dining options include at your island, DR table or out on your back deck. The gorgeous completely renovated bathroom features a new tub w/ tile up the wall as well as a tiled recessed niche to store your shower necessities. The finished basement includes a large family room w/ new wall to wall carpet & a half bath w/ laundry hookups. Other updates include new Anderson windows, landscaping, wall AC and mailbox. Ideally located at the end of a cul-de-sac w/ a large fenced in back-yard with an in-ground pool, perfect for entertaining!
Location
State MA
County Middlesex
Area Winnmere
Zoning RO
Direction Winn Street to Winnmere to Josephine
Rooms
Family Room Flooring - Wall to Wall Carpet
Basement Full, Partially Finished, Walk-Out Access, Interior Entry, Garage Access
Primary Bedroom Level First
Dining Room Flooring - Stone/Ceramic Tile, Window(s) - Bay/Bow/Box, Deck - Exterior
Kitchen Flooring - Stone/Ceramic Tile, Countertops - Stone/Granite/Solid, Kitchen Island, Cabinets - Upgraded, Chair Rail, Stainless Steel Appliances
Interior
Heating Baseboard, Oil
Cooling Wall Unit(s)
Flooring Tile, Vinyl, Carpet, Hardwood, Flooring - Vinyl
Appliance Range, Dishwasher, Disposal, Microwave, Refrigerator, Oil Water Heater
Laundry Flooring - Vinyl, In Basement
Exterior
Exterior Feature Rain Gutters, Storage
Garage Spaces 1.0
Fence Fenced
Pool In Ground
Community Features Public Transportation, Shopping, Highway Access, Public School
Roof Type Shingle
Total Parking Spaces 4
Garage Yes
Private Pool true
Building
Lot Description Cul-De-Sac
Foundation Concrete Perimeter
Sewer Public Sewer
Water Public
Schools
Elementary Schools Memorial
Middle Schools Marshall Simmon
High Schools Burlington
Others
Senior Community false
Read Less
Want to know what your home might be worth? Contact us for a FREE valuation!

Our team is ready to help you sell your home for the highest possible price ASAP
Bought with Mary Beth Augustine-Walsh • RE/MAX On the Charles
GET MORE INFORMATION





