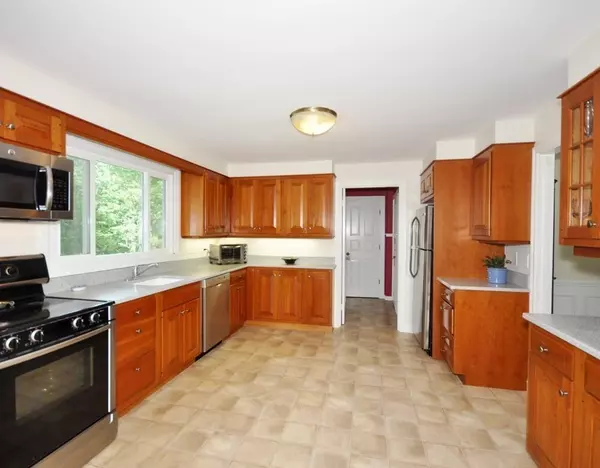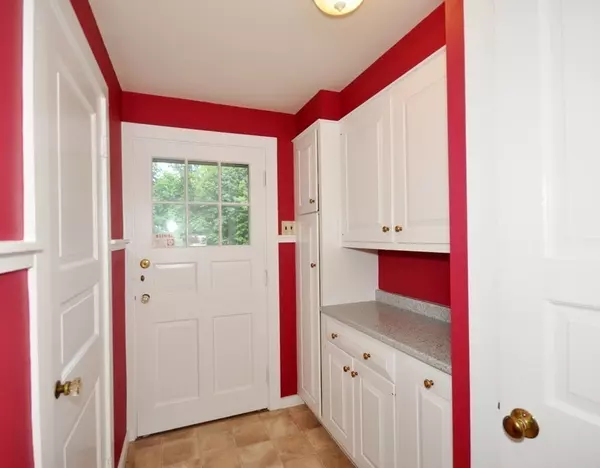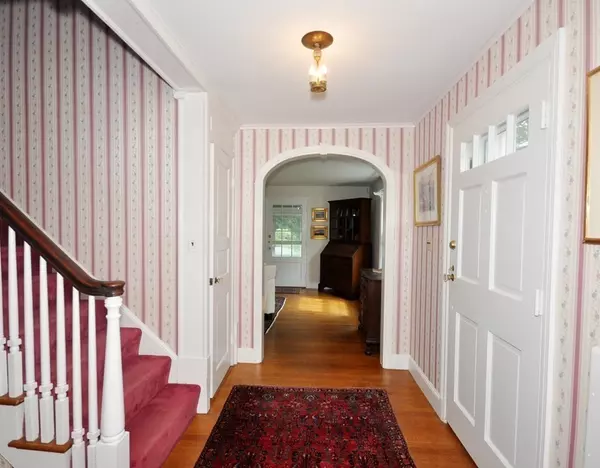$499,900
$499,900
For more information regarding the value of a property, please contact us for a free consultation.
172 Harwood Avenue Littleton, MA 01460
3 Beds
2 Baths
2,220 SqFt
Key Details
Sold Price $499,900
Property Type Single Family Home
Sub Type Single Family Residence
Listing Status Sold
Purchase Type For Sale
Square Footage 2,220 sqft
Price per Sqft $225
MLS Listing ID 72385791
Sold Date 10/19/18
Style Colonial
Bedrooms 3
Full Baths 1
Half Baths 2
Year Built 1940
Annual Tax Amount $7,035
Tax Year 2018
Lot Size 1.760 Acres
Acres 1.76
Property Sub-Type Single Family Residence
Property Description
Located near Bumblebee Park and in walking distance to commuter rail and major routes, this is a perfect location. This Classic Colonial has a great kitchen with warm cherry wood cabinets, Corian counters and a new vinyl floor. The front to back living room features a wood burning fireplace, custom mantel and decorative shelving. A large picture window overlooking the yard is a perfect place to relax, read, play games, Off the LR a screened porch offers more leisure space. The 1.7 acre lot provides room for play space or gardening. An oversized garage offers two parking spaces plus another whole bay for work area. Some updates include new windows on first floor, oil tank replaced in 2016, a newer furnace, all hardwood floors, ww in family room. The current owner has happily lived here for many years and raised their family; now it's time for you to do the same. Septic is approved for 4 bedrooms.
Location
State MA
County Middlesex
Zoning R
Direction Rt 110 to Foster Street or Newtown Road to Harwood Ave
Rooms
Family Room Wood / Coal / Pellet Stove, Flooring - Wall to Wall Carpet
Primary Bedroom Level Second
Dining Room Flooring - Hardwood
Kitchen Flooring - Vinyl, Countertops - Stone/Granite/Solid, Exterior Access, Stainless Steel Appliances
Interior
Heating Central, Steam, Oil, Wood
Cooling None
Flooring Tile, Vinyl, Hardwood
Fireplaces Number 2
Fireplaces Type Living Room
Appliance Range, Dishwasher, Microwave, Refrigerator, Tank Water Heaterless, Utility Connections for Electric Range, Utility Connections for Electric Oven, Utility Connections for Electric Dryer
Laundry In Basement
Exterior
Garage Spaces 2.0
Community Features Shopping, Tennis Court(s), Park, Walk/Jog Trails, Stable(s), Golf, Medical Facility, Conservation Area, Highway Access, House of Worship, Private School, Public School, T-Station
Utilities Available for Electric Range, for Electric Oven, for Electric Dryer
Waterfront Description Beach Front, Lake/Pond, 1 to 2 Mile To Beach, Beach Ownership(Public)
Roof Type Shingle
Total Parking Spaces 6
Garage Yes
Building
Lot Description Wooded, Level
Foundation Concrete Perimeter
Sewer Private Sewer
Water Public
Architectural Style Colonial
Schools
Elementary Schools Shaker/Russell
Middle Schools Littleton Middl
High Schools Littleton Hs
Others
Senior Community false
Read Less
Want to know what your home might be worth? Contact us for a FREE valuation!

Our team is ready to help you sell your home for the highest possible price ASAP
Bought with Trish Marchetti • Century 21 Commonwealth
GET MORE INFORMATION





