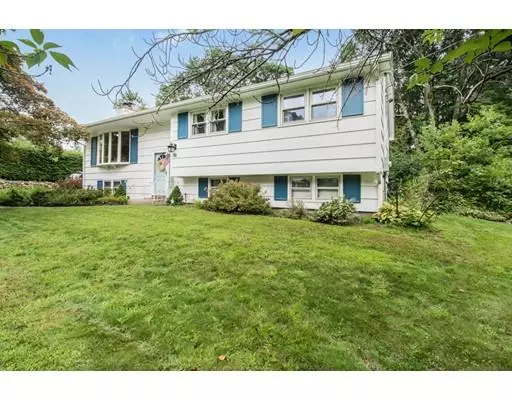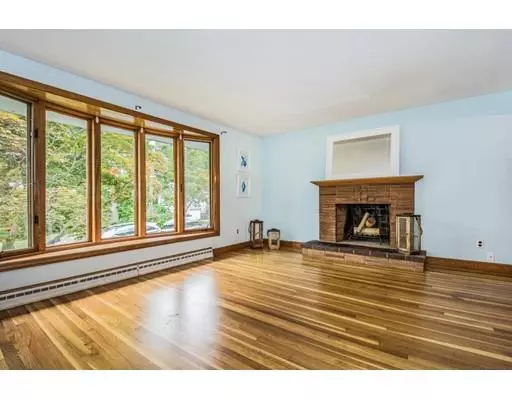$488,000
$494,000
1.2%For more information regarding the value of a property, please contact us for a free consultation.
29 Paulson Dr Burlington, MA 01803
3 Beds
1.5 Baths
1,774 SqFt
Key Details
Sold Price $488,000
Property Type Single Family Home
Sub Type Single Family Residence
Listing Status Sold
Purchase Type For Sale
Square Footage 1,774 sqft
Price per Sqft $275
MLS Listing ID 72383092
Sold Date 02/28/19
Bedrooms 3
Full Baths 1
Half Baths 1
Year Built 1967
Annual Tax Amount $4,574
Tax Year 2018
Lot Size 0.520 Acres
Acres 0.52
Property Sub-Type Single Family Residence
Property Description
Love to be at your favorite places in minutes yet live on a great street tucked away in a desirable neighborhood? Then come see 29 Paulson Drive. The hardwood floors are gleaming in this three bedrm home that features 2 fireplaces and A/C. Kitchen has new stainless steel appliances, Corian counter tops and opens up to your dinning rm. The glass walled sun room is surrounded with tons of greenery and will lead you to your private stone patio and huge back yard with many fruit trees. Looking for a home office or need a place at home to start a new hobby? Huge bonus for you, this home has a separate structure that has heat, A/C and electricity. It's currently used as a workshop but could be a terrific office or entertaining space. The lower level has a family rm, fireplace, potential 4th bedrm, half bath, laundry rm, workshop (could be used as a playrm) and tons of storage. Home is being sold as-is. 29 Paulson, is waiting for you to make it your own and to start your new journey.
Location
State MA
County Middlesex
Zoning RO
Direction Bedford St to Meadowvale to Webber to Paulson Drive
Rooms
Family Room Flooring - Vinyl
Basement Full, Partially Finished, Sump Pump
Primary Bedroom Level First
Dining Room Flooring - Hardwood, Slider
Kitchen Flooring - Stone/Ceramic Tile, Countertops - Stone/Granite/Solid
Interior
Interior Features Sun Room, Office
Heating Forced Air, Natural Gas
Cooling Central Air
Flooring Wood, Flooring - Vinyl, Flooring - Hardwood, Flooring - Wood
Fireplaces Number 2
Fireplaces Type Family Room, Living Room
Appliance Range, Dishwasher, Refrigerator, Washer, Dryer, Gas Water Heater, Utility Connections for Gas Range
Laundry In Basement
Exterior
Exterior Feature Storage, Fruit Trees, Garden, Stone Wall
Community Features Public Transportation, Shopping, Medical Facility, Highway Access
Utilities Available for Gas Range
Roof Type Shingle
Total Parking Spaces 6
Garage No
Building
Lot Description Wooded, Easements
Foundation Concrete Perimeter
Sewer Public Sewer
Water Public
Schools
Elementary Schools Francis Wyman
Middle Schools Marshall Simond
High Schools Burlington High
Read Less
Want to know what your home might be worth? Contact us for a FREE valuation!

Our team is ready to help you sell your home for the highest possible price ASAP
Bought with Top Home Team • RE/MAX Realty Experts
GET MORE INFORMATION





