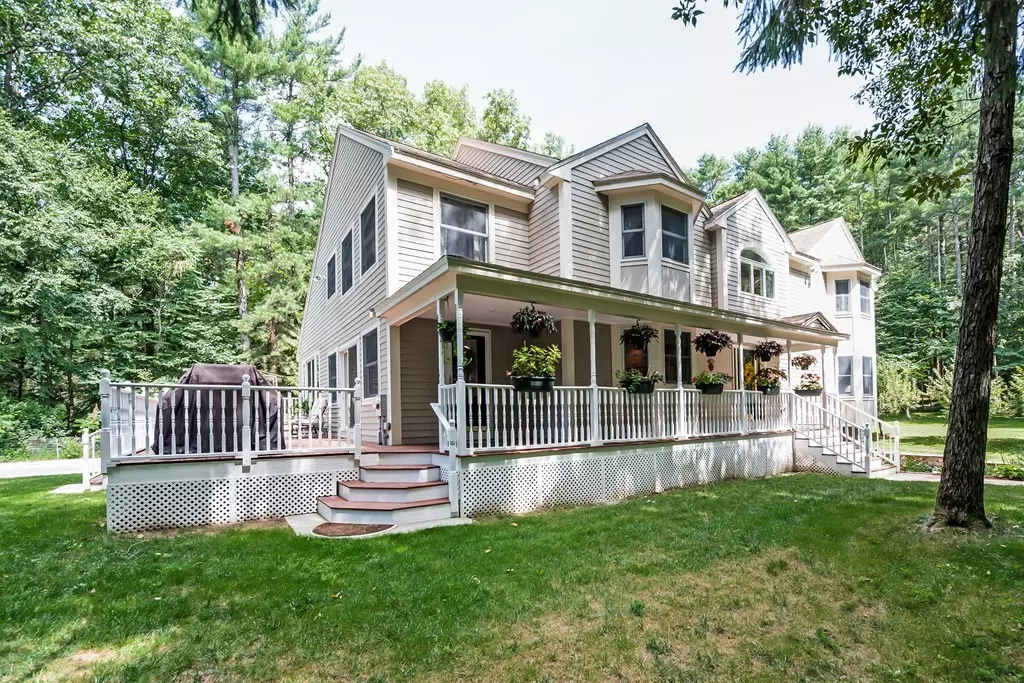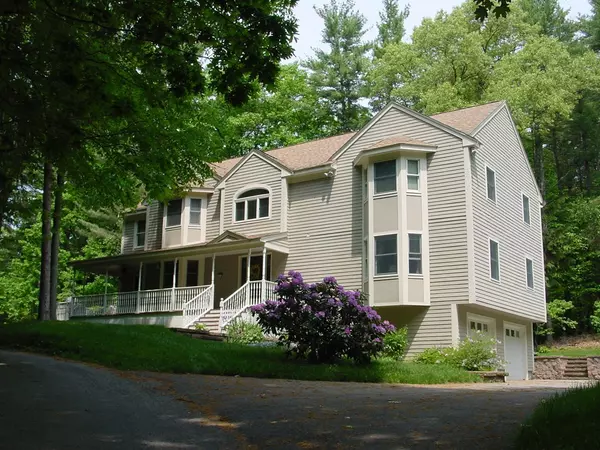$730,000
$759,900
3.9%For more information regarding the value of a property, please contact us for a free consultation.
18 Robinwood Rd Littleton, MA 01460
3 Beds
2.5 Baths
3,426 SqFt
Key Details
Sold Price $730,000
Property Type Single Family Home
Sub Type Single Family Residence
Listing Status Sold
Purchase Type For Sale
Square Footage 3,426 sqft
Price per Sqft $213
MLS Listing ID 72377530
Sold Date 12/14/18
Style Colonial, Contemporary
Bedrooms 3
Full Baths 2
Half Baths 1
HOA Fees $20/ann
HOA Y/N true
Year Built 2006
Annual Tax Amount $12,803
Tax Year 2018
Lot Size 1.780 Acres
Acres 1.78
Property Sub-Type Single Family Residence
Property Description
LifeStyle Living at your Waterfront Home on Forge Pond. Enjoy Beautiful Sunsets from your enclosed sunroom and be ready anytime to hop on your boat from your backyard. Access the lake for boating, swimming, fishing or ice skating from the luxury of your own backyard. This three (3) bedroom, custom built Colonial offers hardwood floors, granite counters, a spacious kitchen with a custom built island, a master bedroom with walk-in closet and sitting room and two other generously sized bedrooms. You can also enjoy the water view from the oversized family room which has a slider to the deck. The two car garage has plenty of room for storage plus an additional oversized garage big enough to store approximately a 23' boat, a car and all of your beach gear.
Location
State MA
County Middlesex
Zoning Res
Direction Beaver Brook, Green Needles to Robinwood Rd
Rooms
Family Room Skylight, Ceiling Fan(s), Flooring - Hardwood, French Doors, Deck - Exterior, Exterior Access, Recessed Lighting
Basement Full
Primary Bedroom Level Second
Dining Room Flooring - Hardwood
Kitchen Flooring - Hardwood, Dining Area, Countertops - Stone/Granite/Solid, Kitchen Island, Recessed Lighting
Interior
Interior Features Ceiling Fan(s), Slider, Office, Sun Room, Foyer, Sitting Room
Heating Baseboard, Radiant, Oil
Cooling None
Flooring Tile, Carpet, Hardwood, Flooring - Wall to Wall Carpet, Flooring - Stone/Ceramic Tile
Appliance Range, Dishwasher, Refrigerator, Utility Connections for Electric Range
Laundry Bathroom - Half, Flooring - Stone/Ceramic Tile, Recessed Lighting, Second Floor
Exterior
Exterior Feature Fruit Trees
Garage Spaces 3.0
Utilities Available for Electric Range
Waterfront Description Waterfront, Beach Front, Lake, Lake/Pond, 0 to 1/10 Mile To Beach, Beach Ownership(Private)
Roof Type Shingle
Total Parking Spaces 4
Garage Yes
Building
Lot Description Easements, Gentle Sloping
Foundation Concrete Perimeter
Sewer Private Sewer
Water Private
Architectural Style Colonial, Contemporary
Schools
Elementary Schools Shaker Lane
Middle Schools Littleton Ms
High Schools Littleton Hs
Others
Senior Community false
Read Less
Want to know what your home might be worth? Contact us for a FREE valuation!

Our team is ready to help you sell your home for the highest possible price ASAP
Bought with St. Martin Team • LAER Realty Partners
GET MORE INFORMATION





