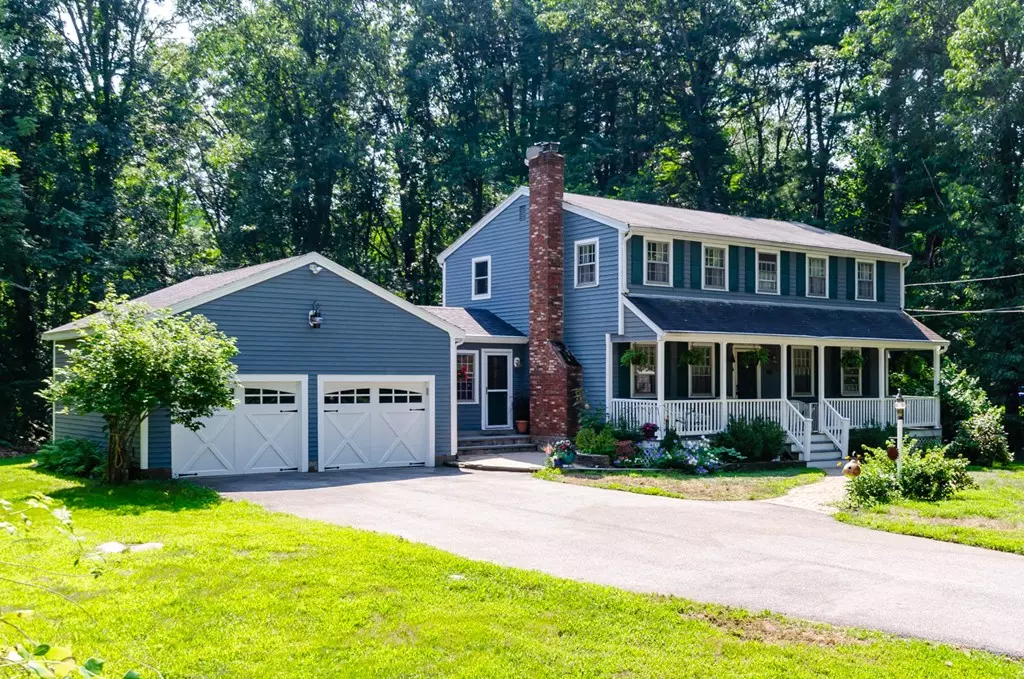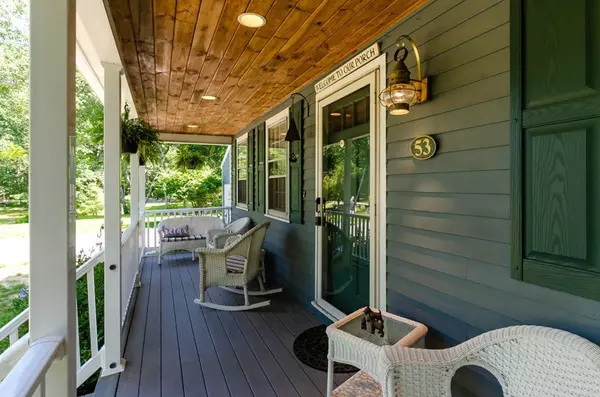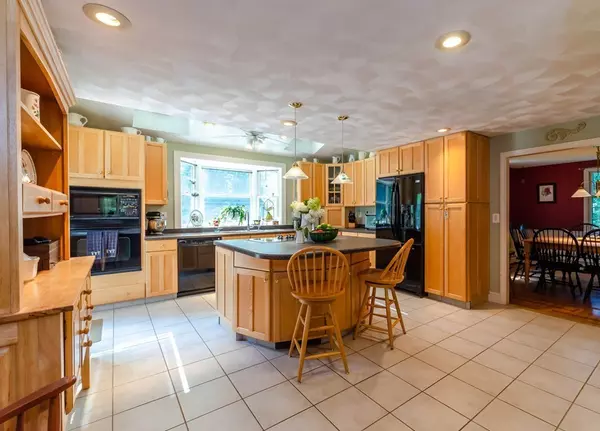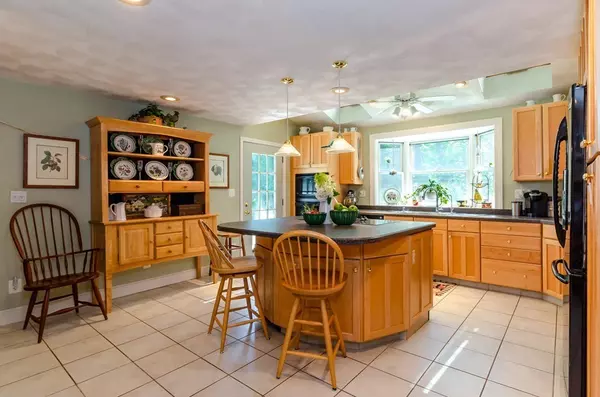$565,000
$579,900
2.6%For more information regarding the value of a property, please contact us for a free consultation.
53 Flagg Rd Westford, MA 01886
4 Beds
2.5 Baths
2,104 SqFt
Key Details
Sold Price $565,000
Property Type Single Family Home
Sub Type Single Family Residence
Listing Status Sold
Purchase Type For Sale
Square Footage 2,104 sqft
Price per Sqft $268
MLS Listing ID 72375044
Sold Date 09/28/18
Style Colonial, Garrison
Bedrooms 4
Full Baths 2
Half Baths 1
HOA Y/N false
Year Built 1975
Annual Tax Amount $7,509
Tax Year 2018
Lot Size 0.920 Acres
Acres 0.92
Property Description
Quintessential sprawling Garrison Colonial w/expansive farmer's porch on beautifully landscaped, level corner lot. Nicely set back w/great curb appeal, stone retaining walls, stone paver walkway & stone patio. Enter the breezeway/mudroom w/multiple coat racks & storage cubes w/doors to two-car attached garage w/storage above & on to a private 18'x10' composite deck. Remodeled eat-in kitchen w/two skylights, huge center island w/countertop range, opens to the family room w/a brick wood-burning fireplace & new gleaming hardwood flrs. Formal living room opens to the formal dining room w/hardwood floors. First-floor powder room w/laundry area has white storage cabinets, washer & dryer included. Master bedroom suite w/hardwood floors & attached 3/4 bath w/walk-in shower & pedestal sink. Remodeled full bath w/granite counters, gorgeous vanity, black & white tile floors, tub/shower combo. Hardwood throughout. Finished basement. Close to top schools, highway, shopping. Great entertaining home!
Location
State MA
County Middlesex
Zoning RES A
Direction Rt. 225 to Hildreth Street to right on Flagg Road. First home on the left. Park in large driveway.
Rooms
Family Room Wood / Coal / Pellet Stove, Flooring - Hardwood, Open Floorplan
Basement Full, Partially Finished, Interior Entry, Bulkhead, Sump Pump, Concrete
Primary Bedroom Level Second
Dining Room Flooring - Hardwood, Chair Rail
Kitchen Skylight, Flooring - Stone/Ceramic Tile, Window(s) - Bay/Bow/Box, Dining Area, Kitchen Island, Cabinets - Upgraded, Exterior Access, Open Floorplan, Recessed Lighting, Remodeled
Interior
Interior Features Sun Room, Finish - Cement Plaster, Finish - Sheetrock
Heating Baseboard, Oil
Cooling Window Unit(s)
Flooring Tile, Vinyl, Hardwood, Flooring - Vinyl
Fireplaces Number 1
Fireplaces Type Family Room
Appliance Oven, Dishwasher, Microwave, Countertop Range, Refrigerator, Washer, Dryer, Oil Water Heater, Plumbed For Ice Maker, Utility Connections for Electric Range, Utility Connections for Electric Oven, Utility Connections for Electric Dryer
Laundry Flooring - Vinyl, Main Level, Electric Dryer Hookup, Washer Hookup, First Floor
Exterior
Exterior Feature Rain Gutters, Professional Landscaping, Decorative Lighting
Garage Spaces 2.0
Community Features Shopping, Park, Walk/Jog Trails, Stable(s), Golf, Medical Facility, Bike Path, Highway Access, House of Worship, Public School
Utilities Available for Electric Range, for Electric Oven, for Electric Dryer, Washer Hookup, Icemaker Connection
Waterfront Description Beach Front, Lake/Pond, 1 to 2 Mile To Beach, Beach Ownership(Other (See Remarks))
Roof Type Shingle
Total Parking Spaces 6
Garage Yes
Building
Lot Description Corner Lot, Wooded, Level
Foundation Concrete Perimeter
Sewer Private Sewer
Water Private
Architectural Style Colonial, Garrison
Schools
Elementary Schools Crisafulli
Middle Schools Blanchard
High Schools Westford Academ
Others
Senior Community false
Acceptable Financing Contract
Listing Terms Contract
Read Less
Want to know what your home might be worth? Contact us for a FREE valuation!

Our team is ready to help you sell your home for the highest possible price ASAP
Bought with Twila Palmer • Westford Real Estate, Inc.
GET MORE INFORMATION





