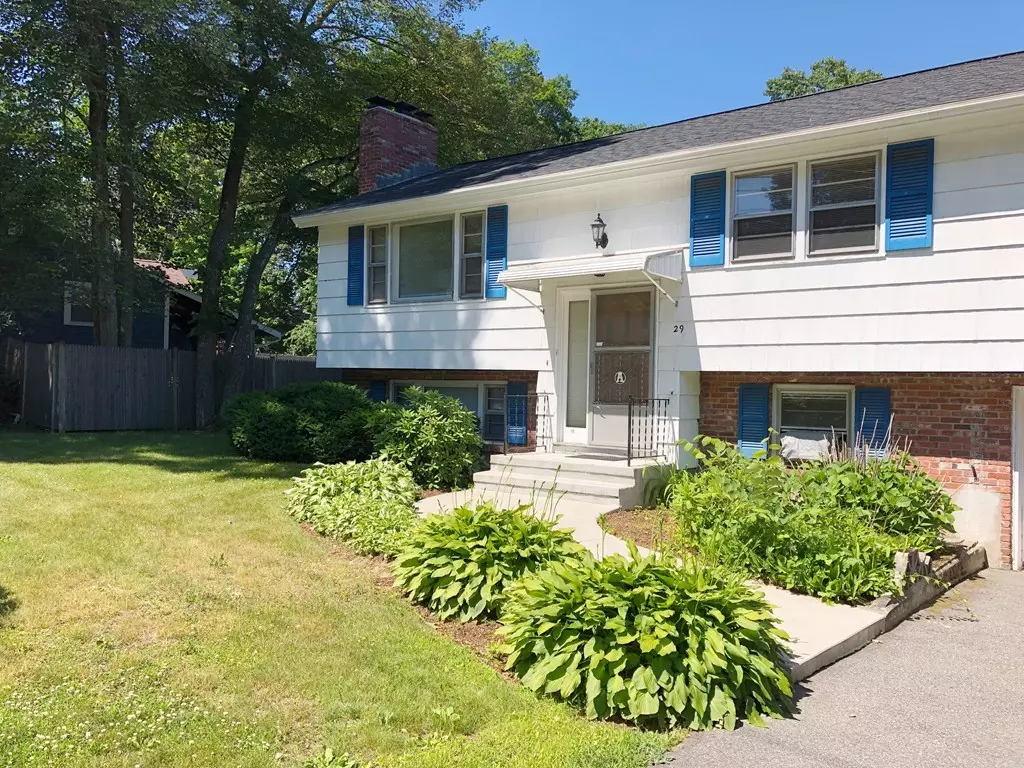$525,000
$525,000
For more information regarding the value of a property, please contact us for a free consultation.
29 Wilmington Road Burlington, MA 01803
3 Beds
2 Baths
1,871 SqFt
Key Details
Sold Price $525,000
Property Type Single Family Home
Sub Type Single Family Residence
Listing Status Sold
Purchase Type For Sale
Square Footage 1,871 sqft
Price per Sqft $280
MLS Listing ID 72373619
Sold Date 09/11/18
Bedrooms 3
Full Baths 2
Year Built 1960
Annual Tax Amount $4,757
Tax Year 2018
Lot Size 0.580 Acres
Acres 0.58
Property Sub-Type Single Family Residence
Property Description
Looking for space? Need room for the extended family or guests? Lower level office would be ideal as a guest room. Come see this split with plenty of places to live and entertain. This 3 bedroom home includes an open fireplaced living room, finished lower level which has in-law potential or teen suite. Main floor kitchen has an electric stove, lower level has a gas stove. Gorgeous backyard with a trex deck. Cedar closets in the lower level. Burlington is close to highways, commuter rail, and has Wegman's Supermarket in town as well as Tavern in the Square, Tony C's Sports Grill, The Chateau, just to name a few nearby restaurants.
Location
State MA
County Middlesex
Zoning Res
Direction Rte 3A to Rte 62
Rooms
Basement Finished
Primary Bedroom Level First
Dining Room Ceiling Fan(s), Flooring - Hardwood
Kitchen Ceiling Fan(s), Flooring - Stone/Ceramic Tile, Deck - Exterior
Interior
Interior Features Recessed Lighting, Slider, In-Law Floorplan, Kitchen, Sun Room, Living/Dining Rm Combo
Heating Baseboard
Cooling Window Unit(s)
Flooring Wood, Tile, Flooring - Stone/Ceramic Tile
Fireplaces Number 2
Fireplaces Type Living Room, Wood / Coal / Pellet Stove
Appliance Range, Oven, Microwave, Gas Water Heater, Utility Connections for Gas Range, Utility Connections for Electric Range
Laundry In Basement
Exterior
Garage Spaces 1.0
Community Features Public Transportation, Shopping, Park, Medical Facility, Highway Access, Public School, T-Station
Utilities Available for Gas Range, for Electric Range
Roof Type Shingle
Total Parking Spaces 4
Garage Yes
Building
Foundation Concrete Perimeter
Sewer Public Sewer
Water Public
Schools
Elementary Schools Pine Glen
High Schools Bhs
Others
Acceptable Financing Contract
Listing Terms Contract
Read Less
Want to know what your home might be worth? Contact us for a FREE valuation!

Our team is ready to help you sell your home for the highest possible price ASAP
Bought with C. J. Agrillo • Century 21 Commonwealth
GET MORE INFORMATION





