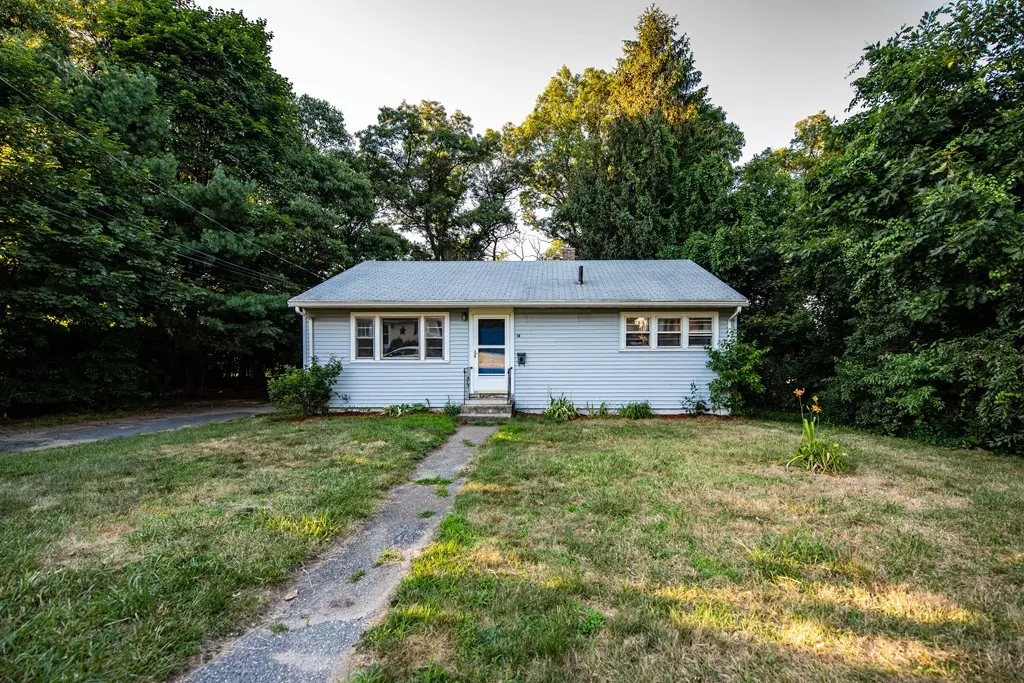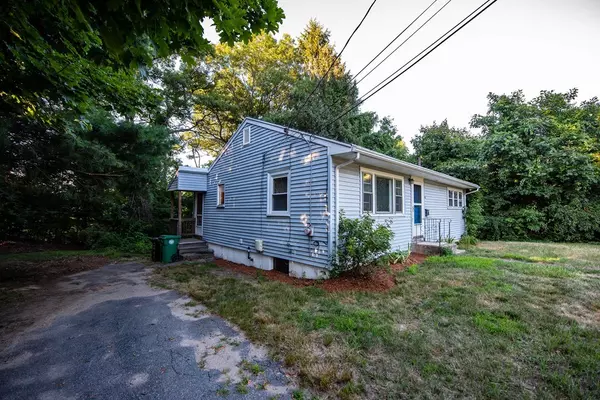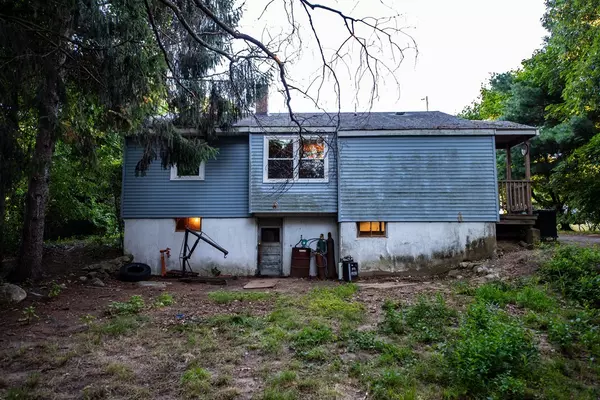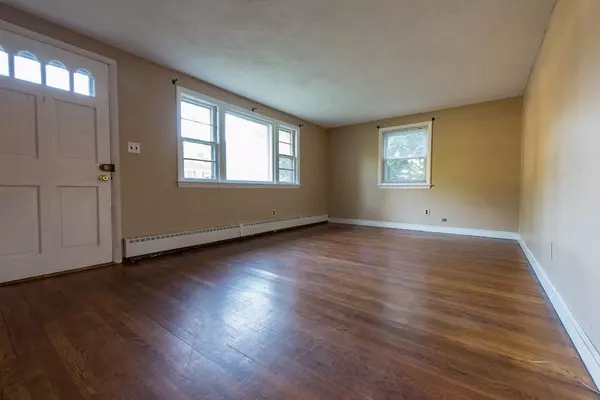$400,000
$429,000
6.8%For more information regarding the value of a property, please contact us for a free consultation.
14 Forbes Ave Burlington, MA 01803
2 Beds
1 Bath
936 SqFt
Key Details
Sold Price $400,000
Property Type Single Family Home
Sub Type Single Family Residence
Listing Status Sold
Purchase Type For Sale
Square Footage 936 sqft
Price per Sqft $427
MLS Listing ID 72363735
Sold Date 10/29/18
Style Ranch
Bedrooms 2
Full Baths 1
Year Built 1955
Annual Tax Amount $3,541
Tax Year 2018
Lot Size 10,454 Sqft
Acres 0.24
Property Sub-Type Single Family Residence
Property Description
Excellent starter home.Tired of renting?Make your best deal for the 2nd lowest priced single in Burlington in a GREAT location.Close to the Burlington Town Common,Simonds Park,the public library & 2 schools,& many shops & restaurants.The house is a 5 rm 2 bedrm 1 bath ranch with a full unfinished basement with high ceilings & a walk out door to the yard.The lot size is aprox.10,500 sq ft.The living area is 936 sq ft.The total sq ft including the basement is 1,872 sq ft.The Kitchen & the bath is only 6 years old & shows well.It has an electric stove,dishwasher,refrigerator,microwave,& Maple cabinets.It has baseboard heat with a 8 month old oil burner & oil hot water.The house is in move condition.Washer/dryer hook-up with sink In basement.CB electrical.Potential for a 3d bedrm by converting the dining room.Finishing the basement would instantly add thousands in value & add more space.Seller will consider paying some of the buyers closing cost.$429,000 or best offer
Location
State MA
County Middlesex
Zoning RO
Direction Winn Street left on Sears right on Forbes.
Rooms
Basement Full, Walk-Out Access, Concrete
Primary Bedroom Level First
Interior
Heating Central, Baseboard, Oil
Cooling None
Flooring Wood, Tile
Appliance Range, Dishwasher, Microwave, Refrigerator, Oil Water Heater, Utility Connections for Electric Range, Utility Connections for Electric Dryer
Laundry In Basement, Washer Hookup
Exterior
Exterior Feature Rain Gutters
Community Features Shopping, Pool, Park, House of Worship, Public School
Utilities Available for Electric Range, for Electric Dryer, Washer Hookup
Roof Type Shingle
Total Parking Spaces 4
Garage No
Building
Foundation Stone, Brick/Mortar
Sewer Public Sewer
Water Public
Architectural Style Ranch
Schools
Elementary Schools Memorial
Middle Schools Marshall Simond
High Schools Burlington High
Others
Senior Community false
Acceptable Financing Contract
Listing Terms Contract
Read Less
Want to know what your home might be worth? Contact us for a FREE valuation!

Our team is ready to help you sell your home for the highest possible price ASAP
Bought with Manish Patwari • EXIT Premier Real Estate
GET MORE INFORMATION





