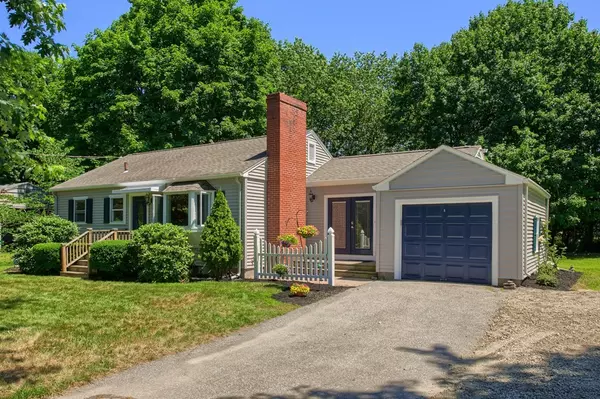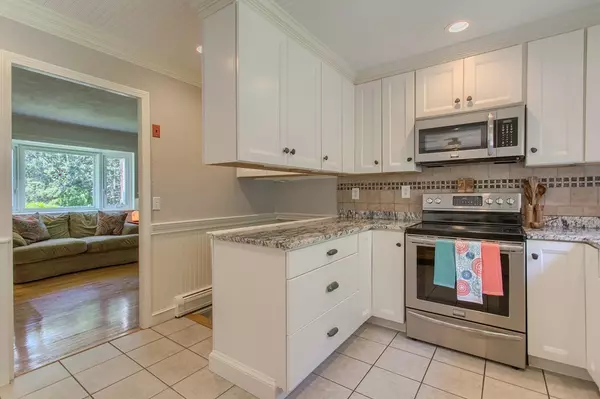$365,000
$365,000
For more information regarding the value of a property, please contact us for a free consultation.
1 Valley Drive Littleton, MA 01460
3 Beds
2 Baths
1,018 SqFt
Key Details
Sold Price $365,000
Property Type Single Family Home
Sub Type Single Family Residence
Listing Status Sold
Purchase Type For Sale
Square Footage 1,018 sqft
Price per Sqft $358
MLS Listing ID 72361104
Sold Date 09/27/18
Style Ranch
Bedrooms 3
Full Baths 2
HOA Y/N false
Year Built 1950
Annual Tax Amount $4,622
Tax Year 2018
Lot Size 0.490 Acres
Acres 0.49
Property Sub-Type Single Family Residence
Property Description
Welcome to Littleton! This cheerful home is full of updates! A new 4BR septic will be installed prior to close! New vinyl siding, new shutters, painted trim, white kitchen cabinets & beautiful granite, main floor has been professionally painted & both bathrooms remodeled! HW floors through the LR & all 3 BR. The LL is partially finished, & includes a full bathroom, laundry area, a bunch of storage, a bonus and fitness room! Sitting on the corner of a tree lined neighborhood cul de sac, close to everything that Littleton has to offer including award winning schools, fantastic conservation trails such as Oak Hill, two brothers trail & many others. Long Lake is where it's at on hot summer days where the beach is life guarded & a new playground awaits! Another playground area, Castle in the Trees offers a wonderful space for play as well as basketball courts & walking trails.Our top notch P & R dept offers activities for all! Close to shopping, major routes & commuter train!Come see!
Location
State MA
County Middlesex
Zoning res
Direction Foster to Harwood to Valley/ or 2A to Kimball to Harwood to Valley!
Rooms
Basement Full, Partially Finished, Interior Entry, Sump Pump, Concrete
Primary Bedroom Level First
Dining Room Ceiling Fan(s), Closet, Flooring - Stone/Ceramic Tile, Chair Rail, Deck - Exterior, Exterior Access, Wainscoting
Kitchen Flooring - Stone/Ceramic Tile, Dining Area, Countertops - Stone/Granite/Solid, Breakfast Bar / Nook, Cabinets - Upgraded, Chair Rail, Recessed Lighting
Interior
Interior Features Closet, Recessed Lighting, Bonus Room, Exercise Room
Heating Baseboard, Natural Gas
Cooling Window Unit(s)
Flooring Tile, Hardwood
Fireplaces Number 1
Fireplaces Type Living Room
Appliance Range, Dishwasher, Microwave, Refrigerator, Electric Water Heater, Tank Water Heater, Utility Connections for Electric Oven, Utility Connections for Electric Dryer
Laundry Flooring - Stone/Ceramic Tile, Electric Dryer Hookup, Exterior Access, Washer Hookup, In Basement
Exterior
Exterior Feature Rain Gutters
Garage Spaces 1.0
Community Features Shopping, Tennis Court(s), Park, Walk/Jog Trails, Stable(s), Golf, Medical Facility, Bike Path, Conservation Area, Highway Access, House of Worship, Private School, Public School, T-Station
Utilities Available for Electric Oven, for Electric Dryer, Washer Hookup
Waterfront Description Beach Front, Lake/Pond, 1 to 2 Mile To Beach, Beach Ownership(Public)
Roof Type Shingle
Total Parking Spaces 4
Garage Yes
Building
Lot Description Cul-De-Sac, Corner Lot, Cleared, Level
Foundation Concrete Perimeter
Sewer Private Sewer
Water Public
Architectural Style Ranch
Schools
Elementary Schools Shaker/Russell
Middle Schools Littleton Middl
High Schools Littleton High
Others
Senior Community false
Read Less
Want to know what your home might be worth? Contact us for a FREE valuation!

Our team is ready to help you sell your home for the highest possible price ASAP
Bought with Tracey Pintabona • Century 21 North East
GET MORE INFORMATION





