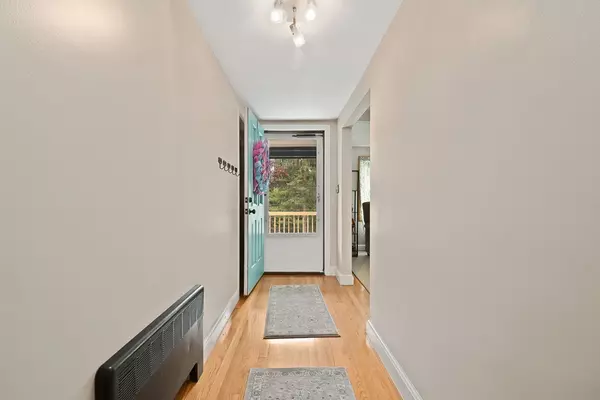$499,000
$499,000
For more information regarding the value of a property, please contact us for a free consultation.
299 Linebrook Rd Ipswich, MA 01938
4 Beds
2 Baths
2,107 SqFt
Key Details
Sold Price $499,000
Property Type Single Family Home
Sub Type Single Family Residence
Listing Status Sold
Purchase Type For Sale
Square Footage 2,107 sqft
Price per Sqft $236
MLS Listing ID 72359313
Sold Date 08/29/18
Style Ranch
Bedrooms 4
Full Baths 2
HOA Y/N false
Year Built 1950
Annual Tax Amount $5,996
Tax Year 2018
Lot Size 0.970 Acres
Acres 0.97
Property Sub-Type Single Family Residence
Property Description
Picture Perfect! This oversized ranch is nicely sited atop a hill set back from the road. Large kitchen with high-quality cabinets, granite and stainless appliances. Kitchen opens to beautiful sunroom filled with light overlooking the large wooded backyard, and flows into the dining room, and living room with wood stove. Completing this level are three bedrooms (all with cedar-lined closets) and a gorgeous newly renovated bath with double-vanity. Downstairs features a fully above-grade fourth bedroom with walk-in closet, brand-new bath, and fully painted basement (used as family/play room by the current owners, with great potential to completely finish off). Outdoors features a huge, two-car garage with loads of storage, and a large level lot overlooking the woods. This is not your typical ranch! There's nothing to do here but move in and enjoy all that Ipswich has to offer-- easy highway access, delicious restaurants, hike and bike trails, and all residents enjoy Crane Beach access!
Location
State MA
County Essex
Zoning RRA
Direction Rte 1 or Rte1A to Linebrook Rd
Rooms
Basement Full
Primary Bedroom Level Basement
Dining Room Flooring - Hardwood, Window(s) - Picture
Kitchen Flooring - Hardwood, Countertops - Stone/Granite/Solid, Stainless Steel Appliances
Interior
Interior Features Sun Room
Heating Baseboard, Oil
Cooling None
Flooring Flooring - Hardwood
Fireplaces Number 1
Laundry In Basement
Exterior
Garage Spaces 2.0
Community Features Public Transportation, Shopping, Tennis Court(s), Park, Walk/Jog Trails, Stable(s), Golf, Medical Facility, Laundromat, Bike Path, Conservation Area, Highway Access, House of Worship, Marina, Public School, T-Station
Waterfront Description Beach Front
Total Parking Spaces 8
Garage Yes
Building
Lot Description Wooded
Foundation Block
Sewer Private Sewer
Water Public
Architectural Style Ranch
Read Less
Want to know what your home might be worth? Contact us for a FREE valuation!

Our team is ready to help you sell your home for the highest possible price ASAP
Bought with Alexis Surpitski MacIntyre • Keller Williams Realty Evolution
GET MORE INFORMATION





