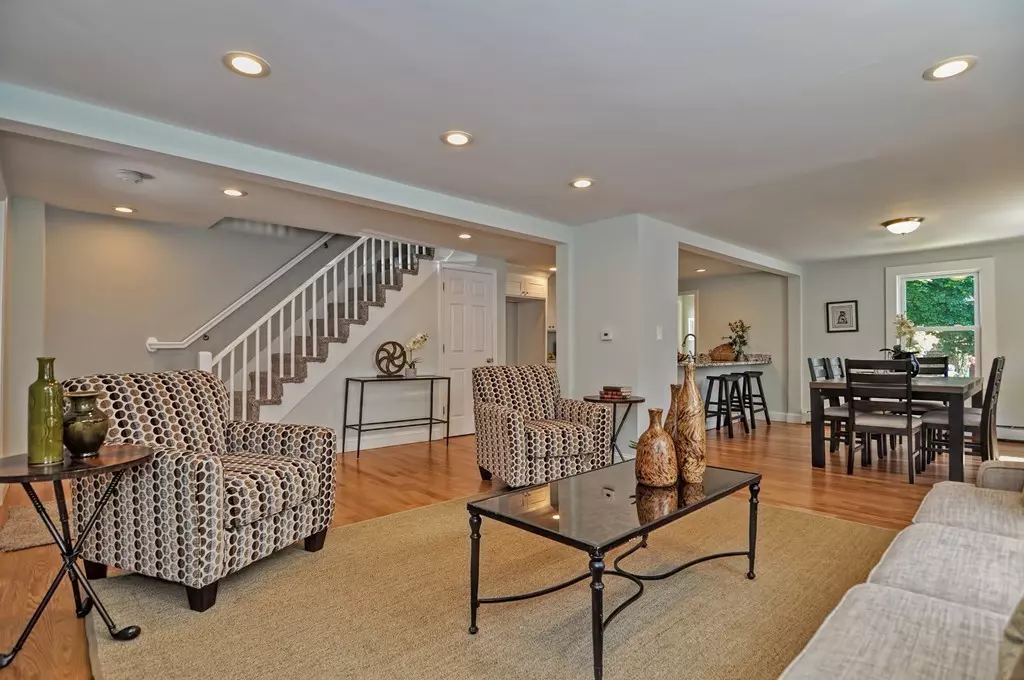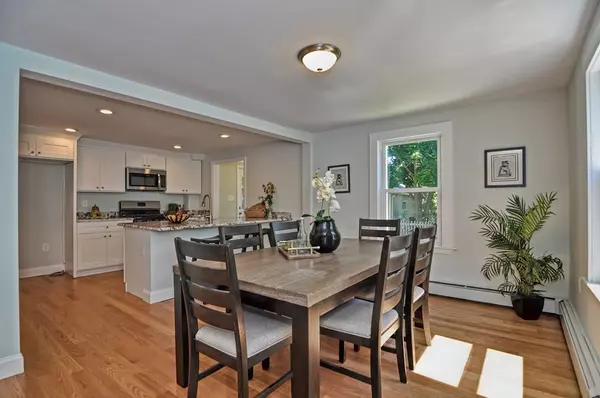$435,000
$439,900
1.1%For more information regarding the value of a property, please contact us for a free consultation.
6 2nd St Ipswich, MA 01938
3 Beds
2.5 Baths
1,521 SqFt
Key Details
Sold Price $435,000
Property Type Single Family Home
Sub Type Single Family Residence
Listing Status Sold
Purchase Type For Sale
Square Footage 1,521 sqft
Price per Sqft $285
MLS Listing ID 72354032
Sold Date 08/17/18
Style Other (See Remarks)
Bedrooms 3
Full Baths 2
Half Baths 1
Year Built 1910
Annual Tax Amount $4,375
Tax Year 2018
Lot Size 3,049 Sqft
Acres 0.07
Property Sub-Type Single Family Residence
Property Description
WOW! This home has been updated inside and out - there's nothing left to do but move in! The first floor offers an open concept layout, perfect for entertaining. Refinished oak floors gleam throughout the bright, sunmny living and dining areas and kitchen, complimenting the white shaker cabinets, granite counters and stainless steel appliances. A half bath just off of the kitchen completes the first floor. Upstairs you'll find a master suite with a walk-in closet and a three-quarter bath with a beautifully tiled shower, another large bedroom, a full bath with a tiled shower/tub, and second floor laundry closet. The third floor offers a bonus playroom, office, or third bedroom. Updates include a new roof and vinyl siding, all new wiring and plumbing, a new garage door, and a new high-efficiency gas heating system. Don't wait - this beautiful home won't last!
Location
State MA
County Essex
Zoning 1R
Direction Use GPS
Rooms
Basement Concrete, Unfinished
Primary Bedroom Level Second
Dining Room Flooring - Hardwood, Open Floorplan, Recessed Lighting
Kitchen Flooring - Hardwood, Countertops - Stone/Granite/Solid, Kitchen Island, Stainless Steel Appliances
Interior
Interior Features Closet, Bonus Room
Heating Baseboard, Natural Gas
Cooling None
Flooring Tile, Carpet, Hardwood, Flooring - Wall to Wall Carpet
Appliance Range, Dishwasher, Microwave, Utility Connections for Electric Dryer
Laundry Electric Dryer Hookup, Washer Hookup, Second Floor
Exterior
Garage Spaces 1.0
Community Features Public Transportation, Shopping
Utilities Available for Electric Dryer, Washer Hookup
Roof Type Shingle
Total Parking Spaces 2
Garage Yes
Building
Lot Description Level
Foundation Concrete Perimeter
Sewer Public Sewer
Water Public
Architectural Style Other (See Remarks)
Read Less
Want to know what your home might be worth? Contact us for a FREE valuation!

Our team is ready to help you sell your home for the highest possible price ASAP
Bought with Aalin Hubbard • Windhill Realty, LLC
GET MORE INFORMATION





