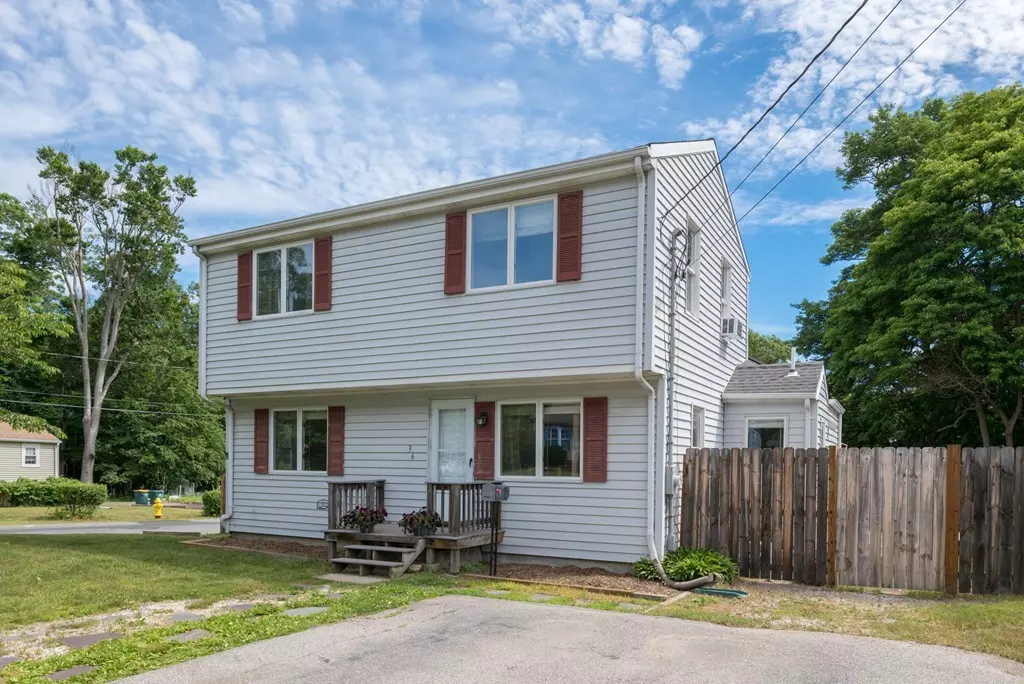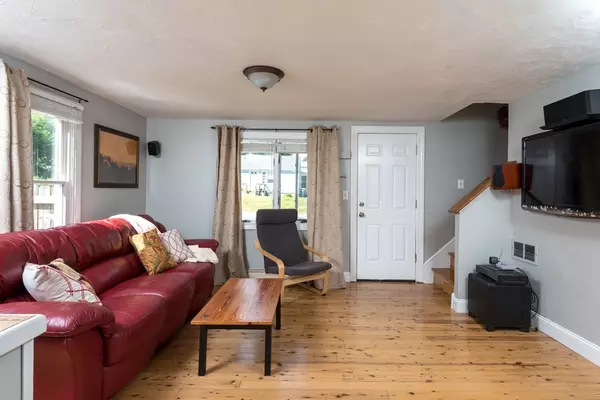$356,000
$349,000
2.0%For more information regarding the value of a property, please contact us for a free consultation.
36 Jamieson Street Abington, MA 02351
3 Beds
1.5 Baths
1,214 SqFt
Key Details
Sold Price $356,000
Property Type Single Family Home
Sub Type Single Family Residence
Listing Status Sold
Purchase Type For Sale
Square Footage 1,214 sqft
Price per Sqft $293
MLS Listing ID 72350564
Sold Date 08/20/18
Style Colonial
Bedrooms 3
Full Baths 1
Half Baths 1
Year Built 1950
Annual Tax Amount $4,276
Tax Year 2018
Lot Size 9,147 Sqft
Acres 0.21
Property Sub-Type Single Family Residence
Property Description
Sunny, 3 bedroom, 1.5 bath Colonial offering many upgrades including new 200 amp service, deck overlooking a large fenced in backyard complete with an outbuilding with electricity, new hardwood floors (first level) and carpets upstairs. The home also boasts a large eat-in kitchen with cathedral ceilings, updated baths and town water/sewer. Great location, great neighborhood - welcome home!
Location
State MA
County Plymouth
Zoning 101R
Direction Thicket to Jamieson
Rooms
Family Room Flooring - Hardwood
Basement Full, Bulkhead, Sump Pump, Concrete, Unfinished
Primary Bedroom Level Second
Kitchen Skylight, Ceiling Fan(s), Balcony / Deck, Pantry, French Doors, Exterior Access
Interior
Interior Features Bathroom - Half, Bathroom - Full, Bathroom - Tiled With Tub & Shower, Bathroom
Heating Baseboard, Oil
Cooling Window Unit(s)
Flooring Wood, Tile, Carpet, Flooring - Stone/Ceramic Tile
Appliance Range, Dishwasher, Refrigerator, Tank Water Heaterless, Utility Connections for Electric Range, Utility Connections for Electric Oven, Utility Connections for Electric Dryer
Laundry Dryer Hookup - Electric, Washer Hookup, First Floor
Exterior
Exterior Feature Rain Gutters, Storage, Garden
Fence Fenced/Enclosed, Fenced
Community Features Public Transportation, Shopping, Medical Facility, Conservation Area, House of Worship, Public School, T-Station
Utilities Available for Electric Range, for Electric Oven, for Electric Dryer, Washer Hookup
Roof Type Shingle
Total Parking Spaces 4
Garage No
Building
Lot Description Corner Lot, Cleared, Level
Foundation Concrete Perimeter
Sewer Public Sewer
Water Public
Architectural Style Colonial
Schools
Elementary Schools Brook-Woodsdale
Middle Schools Abington
High Schools Abington
Others
Senior Community false
Acceptable Financing Contract
Listing Terms Contract
Read Less
Want to know what your home might be worth? Contact us for a FREE valuation!

Our team is ready to help you sell your home for the highest possible price ASAP
Bought with Tyler Winder • Keller Williams Realty
GET MORE INFORMATION





