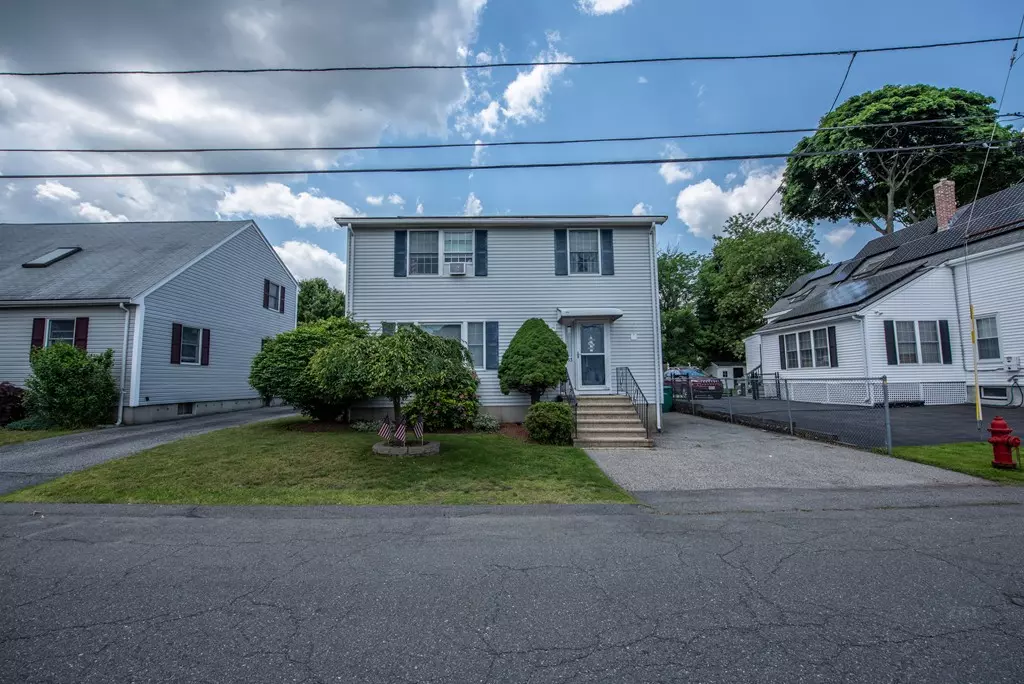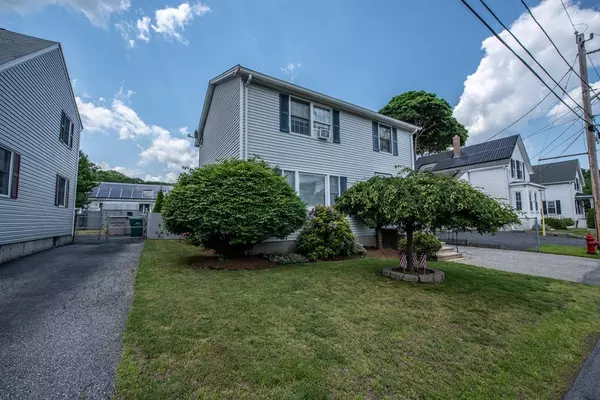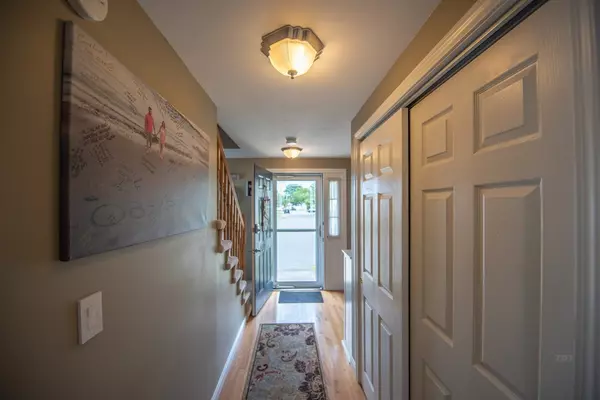$448,600
$414,900
8.1%For more information regarding the value of a property, please contact us for a free consultation.
53 Harmon St Lynn, MA 01905
3 Beds
2.5 Baths
1,560 SqFt
Key Details
Sold Price $448,600
Property Type Single Family Home
Sub Type Single Family Residence
Listing Status Sold
Purchase Type For Sale
Square Footage 1,560 sqft
Price per Sqft $287
MLS Listing ID 72343934
Sold Date 07/31/18
Style Colonial
Bedrooms 3
Full Baths 2
Half Baths 1
HOA Y/N false
Year Built 1990
Annual Tax Amount $5,298
Tax Year 2018
Lot Size 4,791 Sqft
Acres 0.11
Property Sub-Type Single Family Residence
Property Description
Don't miss out on this 3 bedroom 2.5 bath updated and well kept colonial. The first floor features a beautifully updated eat in kitchen with gas range and stainless steel appliances, a large living room that offers an open concept to the kitchen and dining area, and a half bath. The 2nd floor features 3 bedrooms, including a large master bedroom with a master bath and generous closet, two additional bedrooms and another updated full bath. Do you enjoy entertaining? Then come and check out this back yard! The 2 tiered deck off of the house leads you to a large above ground pool and plenty of space for outdoor games and/or kids play area. The large shed is perfect for all your storage needs. Open house Scheduled Friday 6/15 from 530 to 630 and Saturday 6/16 from 1130-1.
Location
State MA
County Essex
Zoning R2
Direction Walnut to Harmon
Rooms
Basement Full, Walk-Out Access
Primary Bedroom Level Second
Dining Room Flooring - Hardwood, Balcony / Deck
Kitchen Flooring - Hardwood, Dining Area, Countertops - Stone/Granite/Solid, Countertops - Upgraded, Breakfast Bar / Nook, Deck - Exterior, Open Floorplan, Remodeled
Interior
Heating Baseboard, Natural Gas
Cooling Window Unit(s), Wall Unit(s)
Flooring Wood, Tile
Appliance Range, Dishwasher, Disposal, Refrigerator, Gas Water Heater, Utility Connections for Gas Range
Exterior
Exterior Feature Storage, Garden
Fence Fenced/Enclosed
Pool Above Ground
Community Features Public Transportation, Park, Public School
Utilities Available for Gas Range
Roof Type Shingle
Total Parking Spaces 2
Garage No
Private Pool true
Building
Lot Description Level
Foundation Concrete Perimeter
Sewer Public Sewer
Water Public
Architectural Style Colonial
Schools
Elementary Schools Callahan
Middle Schools Breed
High Schools Classical
Others
Senior Community false
Read Less
Want to know what your home might be worth? Contact us for a FREE valuation!

Our team is ready to help you sell your home for the highest possible price ASAP
Bought with Rogelio Zuniga • Intergroup Realty, Corp.
GET MORE INFORMATION





