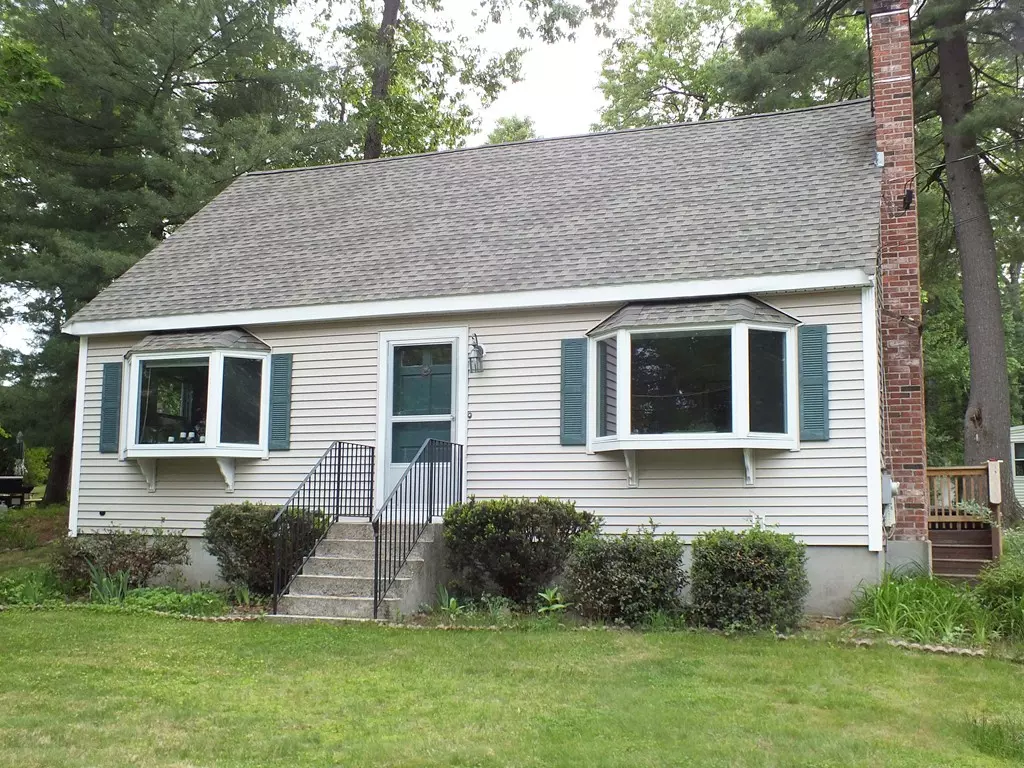$336,324
$319,900
5.1%For more information regarding the value of a property, please contact us for a free consultation.
8 Tadmuck Trl Littleton, MA 01460
3 Beds
2 Baths
1,428 SqFt
Key Details
Sold Price $336,324
Property Type Single Family Home
Sub Type Single Family Residence
Listing Status Sold
Purchase Type For Sale
Square Footage 1,428 sqft
Price per Sqft $235
MLS Listing ID 72341737
Sold Date 07/27/18
Style Cape
Bedrooms 3
Full Baths 2
HOA Y/N false
Year Built 1960
Annual Tax Amount $5,339
Tax Year 2018
Lot Size 0.310 Acres
Acres 0.31
Property Sub-Type Single Family Residence
Property Description
Surprisingly spacious three bedroom, two bath cape with full shed dormer located in the Lake Matawanakee community with a short walk to the beach and summer enjoyment. Front-to-back living room with beautiful Brazilian Cherry plank floors, built-in cabinetry, and a beautiful bay window. Dining room with hardwood floors, a second large bay window and a fireplace currently outfitted with an energy saving pellet stove. The large eat-in kitchen features stainless steel appliances; a full bath with new vanity, toilet, mirror, and lighting complete the first floor. Upstairs find a large front-to-back master bedroom, two other bedrooms, and 3/4 bathroom with new vanity, toilet, mirror and lighting. Room to expand in the lower level, easy care vinyl siding, replacement windows, young roof, newer high efficiency Buderus boiler, and a completely new septic system to be installed and completed by closing make this a perfect place to move right in and call home!
Location
State MA
County Middlesex
Zoning R
Direction Rt. 119 to Gilson Road to Nashoba Trail to Wamesit Trail to Tadmuck Trail
Rooms
Basement Full, Unfinished
Primary Bedroom Level Second
Dining Room Wood / Coal / Pellet Stove, Closet, Flooring - Hardwood, Window(s) - Bay/Bow/Box
Kitchen Flooring - Vinyl, Dining Area, Exterior Access, Stainless Steel Appliances
Interior
Heating Baseboard, Oil
Cooling Window Unit(s)
Flooring Wood, Tile, Vinyl, Carpet, Hardwood, Engineered Hardwood
Fireplaces Number 1
Appliance Range, Dishwasher, Range Hood, Oil Water Heater, Tank Water Heater, Utility Connections for Electric Range, Utility Connections for Electric Dryer
Laundry Electric Dryer Hookup, Washer Hookup, In Basement
Exterior
Exterior Feature Storage, Kennel
Community Features Shopping, Highway Access, Public School, T-Station
Utilities Available for Electric Range, for Electric Dryer, Washer Hookup
Waterfront Description Beach Front, Lake/Pond, 0 to 1/10 Mile To Beach, Beach Ownership(Public,Association,Other (See Remarks))
Roof Type Shingle
Total Parking Spaces 2
Garage No
Building
Lot Description Corner Lot
Foundation Concrete Perimeter
Sewer Private Sewer
Water Public
Architectural Style Cape
Read Less
Want to know what your home might be worth? Contact us for a FREE valuation!

Our team is ready to help you sell your home for the highest possible price ASAP
Bought with Edward Kruzel • Keller Williams Realty
GET MORE INFORMATION





